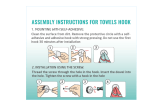
INSTALLATION INSTRUCTIONS
for Vinyl Patio Doors with Integral Nailing Fin (JII006)
LANDINGS
These instructions
cover two patio door
sill conditions: the
step-down landing
and the continuous
slab landing. The
installation methods
vary slightly between
landing types.
Newer construction methods have led to an increase in air and water tightness
in buildings. This frequently leads to negative air pressure inside the home,
which can draw water through very small openings. Our installation method
seals the patio door to the weather barrier (typically building wrap) and uses a
sill pan to capture and drain incidental storm water from under the patio door.
Thank you for selecting JELD-WEN products. Attached are JELD-WEN’s
recommended installation instructions for Vinyl Patio Doors with nailing
n. Any local building code requirements supersede the recommended
installation instructions. Read these instructions thoroughly before
beginning. They are designed to work in most existing applications
however; existing conditions may require changes to these instructions. If
changes are needed, they are made at the installer’s risk. For installations
other than indicated in these instructions, contact a building professional.
Please Note! Any patio door installation such that the sill is higher than
35 feet above ground level or into a wall condition not specically
addressed in these instructions must be designed by an architect or
structural engineer. Failure to install square, level and plumb and
on a at surface (without peak and valleys) could result in denial of
warranty claims for operational or performance problems.
Note to Installer: Provide a copy of these instructions to the building
owner. By installing this product, you acknowledge the terms and
conditions of the limited warranty as part of the terms of the sale.
GLOSSARY
Backer Rod (backing material)
A material (e.g. foam rod), placed into a joint primarily to control the
depth of the sealant.
Mulled Unit
Two or more door units structurally joined together.
Pilot Hole
A drilled hole that is no larger than the body of the screw (minus the
threads).
Shiplap
The layering method in which each layer overlaps the layer below it so
that water runs down the outside.
Weep Hole (weep channel)
The visible exit or entry part of a water drainage system used to drain
water out of a door.
IMPORTANT INFORMATION & GLOSSARY
Estimated Install
Time for New
Construction
First Time: 1½ hr
Experienced:
¾ hr
Professional:
½ hr
1
2
3
4
5
6
7
8
9
10
11
12
Continuous
Slab
Landing
Step-Down Landing
OPEN-STUD CONSTRUCTION
The wall framing
needs to be covered
by backing support
before the patio door
can be installed. The
door will be mounted
with the nailing n
ush against the
applied backing
support.
This backing support should be a non water-degradable, thin (max. 1/8"
thick) sheet material such as vinyl sheeting. Completely surround the
rough opening with the backing support as shown. Backing support
must be applied before building wrap.
This installation guide specically addresses sheathed wall and open-
stud construction.
FULLY SHEATHED WALL CONSTRUCTION
The wall framing is
covered by sheathing
and the door will
be mounted with
the nailing n ush
against the sheathing.
ROUGH OPENINGS
Open-Stud
with Backing
Sheathed
Wall
Trimmer
studs
Header
Sheathing
Sill area
King
stud










