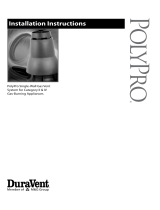
FIELD REPLACEMENT FURNACE VENT TRANSITION KIT FOR CMF95 / M7 / MG2S SERIES FURNACES
IMPORTANT SAFETY INFORMATION
INSTALLER: Please read all instructions thoroughly before servicing
this equipment. Pay attention to all safety warnings and any other
special notes highlighted in the manual. Safety markings are used
frequently throughout this manual to designate a degree or level
of seriousness and should not be ignored. WARNING - Indicates
a potentially hazardous situation that if not avoided, could result in
personal injury or death. CAUTION - Indicates a potentially hazardous
situation that if not avoided, may result in minor or moderate injury
or property damage.
WARNING:
Unless noted otherwise in these instructions, only
factory authorized parts or accessory kits may
be used with this product. Improper installation,
service, adjustment, or maintenance may cause
explosion, fire, electrical shock or other hazardous
conditions which may result in personal injury or
property damage
WARNING:
The information listed below must be followed
during the installation, service, and operation of this
unit. Unqualified individuals should not attempt to
interpret these instructions or install this equipment.
Failure to follow safety recommendations could
result in possible damage to the equipment, serious
personal injury or death.
• Use caution when removing components or handling this product.
Personal injury can occur from sharp metal edges present in all
sheet metal constructed equipment.
ABOUT THE VENT TRANSITION KIT
This kit is to be used for field replacement of a non-condensing
manufactured housing with a CMF95 / M7 / MG2S series furnace. It
may be used at elevations up to 8,000 feet above sea level. CMF95
/ M7 / MG2S series furnace are condensing gas furnaces and must
be vented with PVC or equivalent pipe to prevent vent corrosion.
Using the replacement chase assembly and vent caps in this kit, you
may easily install the vent and combustion air intake pipes for the
new furnace. Before you begin the installation process, make sure
your kit contains all the items listed in Table 1.
KIT CONTENTS
Replacement Vent Caps .................................................... Qty: 2
2" Rubber Couplings ......................................................... Qty: 2
2” Diameter Clamps ........................................................... Qty: 4
90° Street Elbows .............................................................. Qty: 2
#10 Sheet Metal Screws .................................................... Qty: 6
Vent Chase Assembly ....................................................... Qty: 1
Instruction sheet ................................................................ Qty: 1
Table 1. Kit Contents
INSTALLATION INSTRUCTIONS
MATERIALS STANDARDS
Schedule 40PVC ................................................................ D1785
PVC-DWV ........................................................................... D2665
SDR-21 & SDR-26 .............................................................. D2241
ABS-DWV ........................................................................... D2661
Schedule 40 ABS ............................................................... F628
Foam / Cellular Core PVC .................................................. F891
*PolyPro
®
by DuraVent ....................................................... ULC-S636
CPVC .................................................................................. D1784
*When using PolyPro
®
, all venting and fittings must be from the same
manufacturer with no interchanging of other materials. Refer to specific
instructions supplied with the PolyPro vent kits
When joining PVC to PVC, use cement that conforms to ASTM
standard D2564. PVC primer must meet standard ASTM F656.
When joining ABS to ABS, use cement that conforms to ASTM
standard D2235. When joining PVC to ABS, use cement as specified
in procedure from ASTM standard D3138
In Canada, all plastic vent pipes and fittings including any cement,
cleaners, or primers must be certified as a system to ULC S636.
However this requirement does not apply to the finish flanges or
piping internal to the furnace.
INSTALLATION OF THE VENT
CHASE ASSEMBLY
1. Replace the existing furnace with the new CMF95 / M7 / MG2S
furnace. See also the installation instructions supplied with the
furnace.
2. Remove the existing roof jack or other existing vent assembly
completely. The existing holes in the ceiling and roof will serve to
install the new vent chase assembly.
3. Verify that the existing holes in the ceiling and roof will accept the
new vent chase assembly and the surrounding areas are sound
for installation. The holes should be approximately the following
sizes:
• Ceiling = 8 ¾” (222 mm) diameter
• Roof = 9 3/8” (238 mm) diameter
4. Apply caulking compound on the underside of roof flashing to form
a continuous strip at least 3/8” wide around the underside of the
perimeter of the flashing.
5. Attach roof flashing. If necessary, shift roof flashing slightly in
the roof opening so that the assembly is aligned with furnace.
NOTE: Optional slant deck flashing may be necessary depending
upon installation.
6. Press down firmly on roof flashing (over caulking) to make the
seal with roof water tight.
7. Secure flashing with appropriate fasteners. NOTE: For added
protection against leaks, coat the flashing plate and fasteners
with approved roofing compound.




