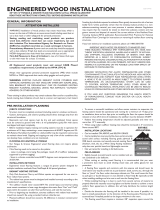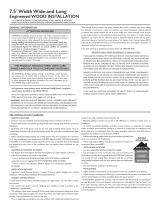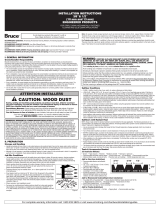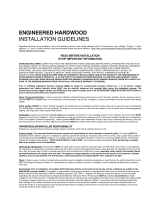FloorLyft Premium Acoustical and Insulating Fiber Board Underlay Subfloor User manual
- Type
- User manual
FloorLyft Premium Acoustical and Insulating Fiber Board Underlay Subfloor is a sound reduction system for floating vinyl plank, laminate, and engineered wood floors. Easy to install, it's suitable for most industry-approved subfloors. It requires a moisture test before installation and can be used for mechanically fastened down, glue down, or floating installations. FloorLyft helps reduce noise and provides a smooth, flat surface for your flooring, enhancing its overall performance and durability.
FloorLyft Premium Acoustical and Insulating Fiber Board Underlay Subfloor is a sound reduction system for floating vinyl plank, laminate, and engineered wood floors. Easy to install, it's suitable for most industry-approved subfloors. It requires a moisture test before installation and can be used for mechanically fastened down, glue down, or floating installations. FloorLyft helps reduce noise and provides a smooth, flat surface for your flooring, enhancing its overall performance and durability.

-
 1
1
FloorLyft Premium Acoustical and Insulating Fiber Board Underlay Subfloor User manual
- Type
- User manual
FloorLyft Premium Acoustical and Insulating Fiber Board Underlay Subfloor is a sound reduction system for floating vinyl plank, laminate, and engineered wood floors. Easy to install, it's suitable for most industry-approved subfloors. It requires a moisture test before installation and can be used for mechanically fastened down, glue down, or floating installations. FloorLyft helps reduce noise and provides a smooth, flat surface for your flooring, enhancing its overall performance and durability.
Ask a question and I''ll find the answer in the document
Finding information in a document is now easier with AI
Related papers
Other documents
-
Mohawk HCC58-10 Installation guide
-
 Heritage Mill PF9732 Installation guide
Heritage Mill PF9732 Installation guide
-
 HERITAGE MILL LUXE PF9876 Installation guide
HERITAGE MILL LUXE PF9876 Installation guide
-
 Bruce EAHHD75L402 Installation guide
Bruce EAHHD75L402 Installation guide
-
Heritage Mill PF9733 Installation guide
-
Mohawk LSO23-62 Installation guide
-
Mohawk HCE54-72 User guide
-
Pergo 830236 Installation guide
-
 Americana Floors SB-PL-HRM35606 Installation guide
Americana Floors SB-PL-HRM35606 Installation guide
-
Armstrong Flooring Rigid Core Installation guide




