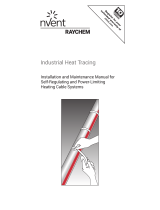
Part 3 System Performance
1. Heat-traced and insulated piping shall maintain
nominal hot water temperatures in the supply
lines at [select 41, 49 and/or 60°C (105, 120 and/or
140°F)] when powered at 208 Vac.
2. For each hot water maintenance temperature
selected, only one product will be allowed. All
cables must be installed in parallel passes; no
spiral wrapping will be allowed.
3. Power retention of the heating element shall be
in accordance with IEEE Standard 515.1, Item 4.2.6,
Performance After Thermal Aging.
Part 4 Manufacturer
1. The manufacturer shall demonstrate experience
maintaining hot water supply lines with self-
regulating heating cables. This experience may
be documented with a list of ___ projects utilizing
at least 600 m (2,000 ft) of self-regulating heating
cable specifically for hot water temperature
maintenance.
2. Manufacturer’s Quality Assurance Program shall
be certified to the ISO 9001 Standard.
Part 5 Installation
1. Heating cable shall be installed on the hot water
supply piping in areas indicated on the plumbing
drawings.
2. Refer to the manufacturer’s installation
instructions and design guide for proper
installation and layout methods. Where riser
piping extends more than 9 vertical meters
(30 vertical feet), obtain engineering design
assistance from manufacturer. Deviations from
these instructions could result in performance
characteristics different than intended.
3. All installations and terminations must conform
to the National Electrical Code and any other
applicable national or local code requirements.
4. Circuit breakers supplying power to the heat
tracing shall be equipped with 30 mA minimum
ground-fault equipment protection.
5. Hot water lines shall be pressure tested prior
to installation of heating cable and thermal
insulation. Thermal insulation shall not be
installed until heating cable installation is
complete and a megohmmeter (megger) test has
been passed (see Testing, Part 6). Heat traced hot
water lines shall be insulated within two weeks of
the heat tracing installation.
6. The insulation shall not be installed with staples.
Insulation jackets should be closed with tape or
adhesive to avoid damage to the heating cable.
7. All drops, runouts, valves, tees and elbows on
domestic hot water piping shall be insulated in
accordance with the insulation specification,
Division _________________.
8. Heating cables shall be installed to within ______
feet of fixtures.
9. System shall be connected to power by the
electrician (see Division 16-Electrical).
Part 6 Testing
1. Heat trace shall be tested with a megohmeter
(megger) between the heat trace bus wires and
the metallic ground braid. While a 2,500 Vdc
megger test is recommended, the minimum
acceptable level for testing is 500 Vdc. This test
should be performed a minimum of three times:
a. Prior to installation while the heat trace is still
on reel(s).
b. After installation of heat trace and completion
of circuit fabrication kits (including any
splice kits) but prior to installation of thermal
insulation.
c. After installation of thermal insulation but prior
to connection to power.
2. The minimum acceptable level for the megger
readings is 20 megohms, regardless of the circuit
length.
3. Test shall be witnessed by the construction
manager for the project and the heating cable
manufacturer or authorized representative.
Results of the megger readings shall be recorded
and submitted to the construction manager.
Form CPD1013-0222
Corporate Headquarters: 7171 Southwest Parkway • Building 300, Suite 200 • Austin, TX 78735 • Phone: 512-690-0600
For the Thermon office nearest you visit us at . . . www.thermon.com
© Thermon, Inc. • Printed in U.S.A. • Information subject to change.












