
Engineered Strand Installation
Guidelines
Engineered Strand
Bamboo Parquet Flooring
Introduction
Thank you for choosing Wellmade™ Engineered Strand
Bamboo! You have selected one of the highest quality
engineered floors available. Our engineered flooring is a
combination of the best natural materials and state-of-
the-art manufacturing technology. It features multiple
layers of wood bonded together with an E1 emission
(formaldehyde) compliant adhesive that exceeds all
current emission standards including CARB phase II;
and cross-ply laminated to provide better stability with
regard to expansion/contraction. The surface layer is
designed to be refinished multiple times, even though it
is unlikely that this will ever be necessary. This is due to
our newest, most durable finish we have ever made.
Our proprietary finish system utilizing PPG® acrylated
urethane finish with aluminum oxide consists of 13
layers to provide one of the most durable finishes
available. Please carefully read the following in order to
ensure that you know what to expect, and so that you
can enjoy your hardwood floor for many years to come.
Please keep in mind that all hardwood flooring will
scratch, dent, and change color over time.
Therefore, you will need to decide if hardwood is
suitable for your home or lifestyle. Because
hardwood is a product of nature, you may
experience shading variations. There will be shading
variations within the cartons, and when installing,
you should work out of several cartons, and mix
them in a natural random shading pattern that is
pleasing to your eye. If you find very dark or very
light boards in the carton, that are not consistent
with the other flooring, put them aside. These should
be used in areas like closets or other areas that are
not readily visible. It is the responsibility of the
person installing the floor to inspect the flooring for
defects and finish issues prior to installation. Should
an individual piece be doubtful as to quality, do not
install. Installation of the boards constitute
acceptance. All wood flooring will expand and
contract. Although engineered flooring is more
stable than solid flooring in regard to
expansion/contraction, small gaps may appear
between the boards during low humidity conditions,
and are considered normal. The use of stains, fillers,
and putty sticks for touch-up is accepted as part of
normal installation procedure. In addition, naturally
occurring mineral streaks and knots are not
considered defects. Scratches, dents, shading, and
color changes due to oxidation or UV exposure are
also considered normal for all hardwood flooring.
They are not covered by our Warranty, as we cannot
control the conditions under which they can occur.
Tips for a Successful Installation
1. Read all instructions/warranty first: Get all your
questions answered before you start installing the floor.
2. Amount of flooring needed: Since Parquet comes
in a square format, you may want to purchase
enough flooring to equal at least 110% of the square
footage of your room, for waste allowance.
3. While it is technically not necessary to acclimate
engineered flooring, it is always best to store the
material in the area that it will be installed for at least 48
hours prior to installation, under normal living
conditions. Normal living conditions can be defined as
having and maintaining a temperature between 60° -
80° and relative humidity (air) between 30% - 55%. It is
recommended that humidifier/de-humidifier be used to
maintain relative humidity. Our engineered Parquet
flooring is kiln dried and leaves the factory between 8%
- 10%. Always avoid installing the floor under very dry
or very humid conditions, it is best to install when
conditions are about the same as it will be most of the
year. Also, when installing over radiant heat flooring,
be sure to contact the system manufacturer to
determine that it is compatible with hardwood flooring.
4. Be aware of moisture problems: Moisture can
ruin any floor. Always look out for potential moisture
problems, especially in basements and crawl spaces.
5. Checking for moisture: Use a Delmhorst J-4 (or
equivalent) moisture meter for wood, or a Tramex
Concrete Moisture Encounter meter (or equivalent) for
concrete. You can also use a calcium chloride test for
concrete. If the Tramex moisture meter is more than 4.5,
or the calcium chloride test is more than 3 pounds per
1000 square feet, you will need to consult with a
professional to correct the problem. Always check for
moisture in at least several areas of the subfloor, as well
03/15/2010 phone 866.582.0848 fax 503.582.8402 page 1

as the flooring. The wood substrate should not be
more that 12% moisture content. The moisture
difference between the subfloor and the hardwood
flooring must be no more than 4%.
6. Dealing with moisture before installation: If you
have or suspect moisture problems, don’t install your
floor yet. Contact a professional flooring installer to
improve subfloor to an acceptable level of moisture.
7. To ensure a clean cut without any splintering, tape
the area to be cut and/or use a fine-toothed circular saw
with a carbide blade. Generally this is not necessary as
it will be covered.
8. Room/entryway preparation: Undercut door casings
are much better than trying to scribe the flooring to fit
there.
9. Leave expansion gaps: Leave a 3/8" – 1/2” space
at each wall, beneath door jambs, and at transitions
for expansion of flooring. Base molding and
transitions will cover this gap.
10. Tapping block: You can use a 6 – 8 inch scrap of
flooring for this purpose. NEVER HIT FLOORING
DIRECTLY AND BE CAREFUL NOT TO FRACTURE
FLOOR EDGES.
11. Protect your floor from scratches; use felt pads
under chairs & tables. Also, if your chairs or other
furniture have rolling castors, you made need to
replace with softer rubber castors. Never push/drag
furniture or appliances across the floor as they can
damage the finish. Please remember that scratches
and dents are not covered by warranty.
PLEASE READ BEFORE INSTALLING
Responsibilities of the Owner/Installer: Our
engineered Parquet flooring is a natural and
environmentally friendly product. If you take care to
install this flooring correctly, taking all precautions
suggested in this guideline, the flooring will give you
many years of satisfaction. Please note that it is
always best to have your floor installed by a
professional, even though it is possible to install
yourself. This is only guideline and cannot supply all
the details you may encounter regarding the
installation of this flooring. Detailed preparation and
installation procedures are outlined by the National
Wood Flooring Association’s Hardwood Flooring
Manual (NWFA) 1-800-422-4556 or www. nwfa.org.
Wellmade cannot be responsible for the installation
under any circumstances.
Pre-Installation Procedures/Acclimation:
Please handle, transport, and unload the flooring with
care. Flooring should be stored in a dry place, with at
least a four-inch air space under cartons. Flooring
should not be delivered until the building has been
closed in with windows and doors in place, and until
cement work, plastering, painting, and all other
materials are thoroughly dry. While it not necessary to
acclimate engineered hardwood, it is best that the
material be stored in the area in which it will be
installed for at least 48 hours. In addition, the heating
or cooling system should be operating and controlled
at 60° – 80° for at least 72 hours before, during and
maintained after installing. Do not install in areas that
are subject to extreme seasonal
temperature/humidity changes where you cannot
control the temperature/humidity levels. As with all
hardwood flooring, it is best if the humidity is
maintained year-round to help prevent small gaps
from appearing when humidity levels are very low.
Precautions should be taken if you are installing in
very dry or very humid conditions. The flooring is
shipped from the factory between 8 – 10% moisture
content. In some cases it will be necessary to use
humidifiers or dehumidifiers to maintain the best
environment for wood flooring. Please consult a
professional for guidance in your area
Moisture Test: Before installing over concrete or a
03/15/2010 phone 866.582.0848 fax 503.582.8402 page 2

Engineered Strand Installation
Guidelines
using a wood or concrete moisture meter. You may
also test concrete floors using the calcium chloride test.
Also test the flooring materials. The moisture difference
between the subfloor and the hardwood flooring must
be no more than 4%.
Before installation, lay out the flooring where it is to be
installed (that is, lay the boards down roughly as they
will appear after installation), taking care to mix it in a
shading pattern pleasing to your eye. Installer should
inspect each plank at this time for finish and quality.
Once installed, it becomes the responsibility of the
installer/homeowner. Normally you will want to start
your installation along the longest outside wall.
Remember that all natural flooring comes in a range of
colors and shades. Our quality control procedures at
the factory ensure that very few, if any defective boards
are delivered to the consumer. Remove baseboards
and undercut door jambs to insure a quality installation.
Recommended Areas:
Engineered flooring can be installed on, above, or
below grade installation. On grade is at soil level,
above grade is above the soil level, and below grade is
lower than soil level (This includes all basements,
including daylight basements. When installing below
grade, you must use the floating method only. Wood
flooring should not be installed in wet areas such as
bathrooms (with tub/shower) or mud rooms.
Crawl Space Ventilation:
Proper air circulation is important to prevent moisture
build up, especially in homes with a crawl space. Vents
should be open year round. Check to make sure that
there is no standing water or moisture at the soil level. If
moisture is present, soil should be covered with 6 mil
polyethylene to prevent moisture from migrating into the
wood flooring.
Acceptable Sub-Floors:
The sub-floors must be on, above, or below grade &
structurally sound. Bamboo flooring can be installed
over the following sub-floors:
- Existing wood floors
- Plywood (3/4
”
thick)
- Sheathing grade
- Oriented Strand Board (OSB - at least 3/4
"
thick underlayment grade)
- Vinyl tile
- Concrete floors (direct glue)
DO NOT INSTALL DIRECTLY OVER PARTICLE
BOARD, WAFERBOARD, PRESSED WOOD, OR FIBER
BOARD, except when installing with an adhesive or
floating installation system.
Sub-Floor Preparation:
The subfloor must be structurally sound and checked
for moisture content. Movement and squeaks should be
well fastened with ring nails or screws to the floor joists.
The subfloor must be clean and free of paint, wax, oil,
and other debris. In addition it must be flat and level
within 3/16” inside a 10’ radius. High spots must be
sanded flat and low spots must be filled with a leveling
compound recommended by your dealer. On old or
uneven wood floors, apply 1/4”- 5/8” plywood and ring
nail or screw every 6” to avoid squeaking (it is also a
good idea to glue the panels with a construction
adhesive).
Radiant Heat Flooring
Engineered strand bamboo may be installed with the
floating installation system over radiant heat concrete
subfloors. Wood subfloors may sometimes be nailed/
stapled, but be sure to refer to the system
manufacturer for precautions. Special care should be
taken so as not to penetrate the tubing or mesh. The
system should be operational for at least 7 days
before beginning installation. Turn off heat to allow
subfloor to cool down to room temperature 3-4 hours
before beginning the installation. After the installation
is completed, turn on the radiant heat immediately,
and gradually return to normal levels. The finished
floor surface must not exceed 85° F (29° C) for the life
of the floor. Because radiant heat creates a dry heat
that can lower interior humidity levels, it may be
necessary to add a humidifier to maintain the humidity
level between 35-55% to prevent damage to the
hardwood floor. Please be sure to consult with the
radiant heat system manufacturer to ensure that the
system is compatible with hardwood flooring.
03/15/2010 phone 866.582.0848 fax 503.582.8402 page 3

Engineered Strand Installation Guidelines
Please keep in mind that tools left on the finished
floor during installation will more than likely scratch
the floor. It is also important that debris be removed
from the finished areas immediately, and that all
persons who might walk on the floor before it is
finished should clean the bottom of their shoes. The
more traffic you have on the floor before the
installation is completed, the more likely it can be
damaged.
For Adhesive Installation:
There are many suitable adhesives that may be used,
if you are not a professional installer, consult with your
local flooring dealer for recommendations for the
proper adhesive for hardwood installation. You will
need to use a urethane adhesive. Do not use water-
based adhesives. In addition to the adhesive, some
manufacturers offer moisture barrier products that may
be used with their adhesive system, be sure to contact
manufacturer of the adhesive for proper use. Use a
chalk line and leave at least a 3/8” space (smaller
rooms) along the wall for expansion. Start with only a
few rows, be sure to align the boards perfectly, and
then allow it to set until the boards will not move when
adding additional rows, using blue painters tape will
assist with this. Every now and then, check to see if
you are getting a good transfer of the adhesive to the
back of the boards. Do not spread more adhesive than
can be covered within 30-45 minutes. Roll the flooring
with a 150 lb. roller to ensure adhesive transfer and
adhesion to the back of hardwood boards, be sure
there is not any debris on the roller which may scratch
your floor. You can also “walk” the boards as you are
installing. This will help insure that the boards are not
“bridging” across low spots in the subfloor. It is very
important that the boards be firmly attached to
the subfloor. Be sure to clean up any adhesive on the
surface immediately, then buff off any remaining residue
with a soft cloth. Once it dries, it may be very difficult to
remove and damage the finish. Always follow adhesive
manufacturers’ instructions using their suggested
adhesive and installation instructions for their
adhesive warranty to be in effect.
For Nail/Staple Installation:
If you are not a professional flooring installer, you will
need to rent a special nailer for hardwood flooring. This
tool will allow you to nail/staple the floor so that they will
not show on the finished floor. Be sure to learn how to
adjust the nailer so as not to damage the tongue. Also,
be sure that the nailer is designed for or can be
adjusted or shimmed for 9/16” flooring. You will need to
use 1 1/4" nails/staples for this application, preferably
with a 1/4” crown for staples. Note: For radiant heat
subfloor, you should consult with system
manufacturer to determine depth of tubing/mesh, so
as not to risk damage. Nails/staples should be placed
about 4 – 6 inches apart, and not closer than 2 inches
from the end of the plank. The first and last rows will
generally need to be nailed by hand next to the wall, as
the nailer will not work in these areas. Pre-drill for 6d
finish nails, counter sink, and fill the nail holes with
matching putty. Be sure not to place nails too close to
the edge of boards so as to prevent splitting. Generally
it is not necessary to use a moisture barrier over wood
subfloors. If you prefer, you can use roofing felt as with
any hardwood flooring. Remember to leave at least 3/8”
– 1/2" expansion gap around the perimeter.
Splitting of the tongues is a problem normally related to
the nailer, not the flooring. If the pressure is adjusted
properly; and the nailer is designed or can be adjusted
(shimmed) for a 9/16” floor so that the nail/staple is
entering in the proper place, at the proper angle; and
you are still splitting the tongue, you may need to go to
a smaller gauge nail/staple.
For Floating Installation:
While it is not necessarily difficult to install as a floating
floor, you may want to consider having a professional
install by this method. Bare concrete floors require a
moisture barrier of at least 6 mil polyethylene film with
the sheets overlapping 6” and taped to prevent moisture
migrating to the wood flooring. Use 1/8” foam padding
(or other underlayment) over the moisture barrier as
03/15/2010 phone 866.582.0848 fax 503.582.8402 page 4

Engineered Strand Installation
Guidelines
recommended by your dealer. You may choose to use
a 2 in 1 type underlayment (moisture & padding). You
can also install over sound deadening underlayments
with this method. Apply a bead of elasticized PVA
glue that is D2 compliant (such as Titebond 2104 or
equivalent), inside the upper groove on both the long
and short side of the boards that will be joined to the
existing boards. Use a tapping block if necessary to
gently tap the boards into place, and then use
installation straps if necessary, every 3 feet to ensure
a tight fit. Be sure not to adjust straps/clamps too tight
as this could create a bow in the floor. A tapping block
can be made with a 6” piece of scrap hardwood
flooring. Remember to allow at least 3/8" – 1/2” for
expansion around the perimeter walls. Do not tap on
the tongue or groove directly, as you will damage the
floor. Important: Be sure to immediately remove any
adhesive from the flooring surface as you are
installing, then buff any residue with a soft cloth. If
the adhesive is allowed to dry, it will become much
more difficult to remove.
Finishing the Job:
Inspect your work, as it will cost you more if you have to
come back to do a repair later. Replace original
baseboards, or install matching hardwood baseboard.
Install matching transitions as needed or recommended
by your dealer or installer. It is not recommended or
necessary to seal this floor after installation. Protect
your floor from scratches by using felt pads on chair
legs or furniture feet. Plastic rollers/castors can
damage your flooring; if necessary try to replace with
softer rubber wheels/castors. When moving heavy
items like refrigerators, use at least two sheets of 1/4"
Masonite or plywood while moving (sliding the
appliance from one sheet to the next) to protect the
flooring against scratching and denting.
Congratulations!
You have just installed an environmentally friendly,
beautiful, and elegant strand bamboo engineered floor!
03/15/2010 phone 866.582.0848 fax 503.582.8402 page 5
-
 1
1
-
 2
2
-
 3
3
-
 4
4
-
 5
5
Islander 120-14-TUS Installation guide
- Type
- Installation guide
- This manual is also suitable for
Ask a question and I''ll find the answer in the document
Finding information in a document is now easier with AI
Related papers
-
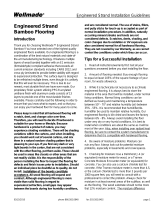 Islander 12-1-008 Installation guide
Islander 12-1-008 Installation guide
-
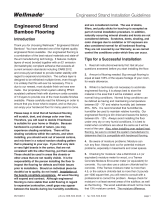 Islander 12-2-004 Installation guide
Islander 12-2-004 Installation guide
-
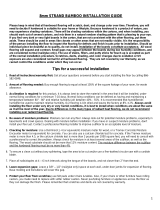 Islander 11-1-007 Installation guide
Islander 11-1-007 Installation guide
-
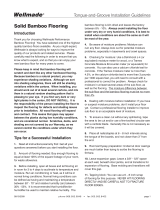 Islander 10-1-005(L) Installation guide
Islander 10-1-005(L) Installation guide
-
Hydri-HDPC HDPCEW-724 Installation guide
-
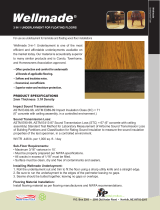 Islander PAD-3in1 Installation guide
Islander PAD-3in1 Installation guide
-
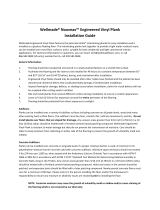 Islander 30-2-017 Installation guide
Islander 30-2-017 Installation guide
-
 Islander HDPCEB8.5T-CAM Installation guide
Islander HDPCEB8.5T-CAM Installation guide
-
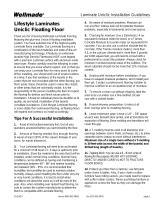 Islander 701-LM150205 Installation guide
Islander 701-LM150205 Installation guide
-
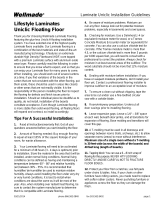 Islander 701-LM150205 Installation guide
Islander 701-LM150205 Installation guide
Other documents
-
 Barclay Products FSBSB6210-BM User manual
Barclay Products FSBSB6210-BM User manual
-
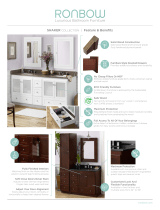 Ronbow Essentials D80136-1R-92W Specification
Ronbow Essentials D80136-1R-92W Specification
-
 Lavish Home HW2400005 User manual
Lavish Home HW2400005 User manual
-
 Lavish Home HW0200194 User manual
Lavish Home HW0200194 User manual
-
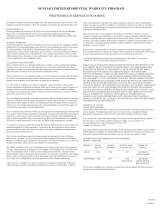 Blue Ridge Hardwood Flooring 20380 Installation guide
Blue Ridge Hardwood Flooring 20380 Installation guide
-
Hathaway BG1222 Operating instructions
-
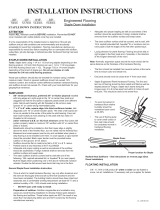 Blue Ridge Hardwood Flooring 20501 Installation guide
Blue Ridge Hardwood Flooring 20501 Installation guide
-
Blue Ridge Hardwood Flooring 22101 Installation guide
-
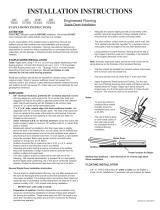 Blue Ridge Hardwood Flooring 22145 Installation guide
Blue Ridge Hardwood Flooring 22145 Installation guide
-
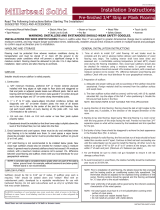 Millstead PF9637 Installation guide
Millstead PF9637 Installation guide





















