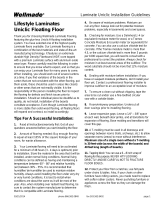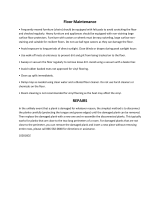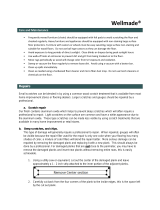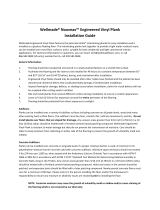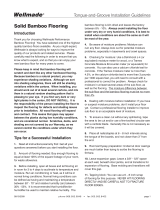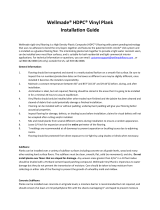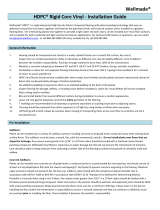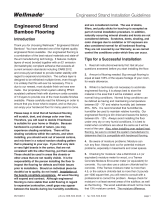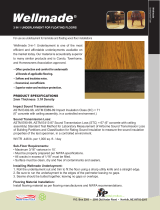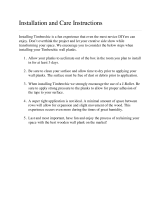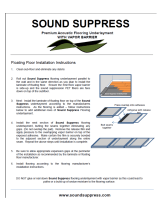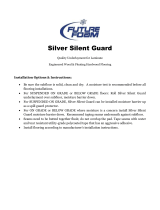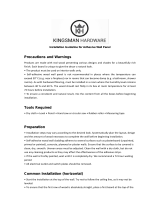Page is loading ...

Laminate Uniclic Installation Guidelines
Lifestyle Laminates
Uniclic Floating Floor
Thank you for choosing Wellmade Laminate Flooring,
featuring the glue-less Uniclic® floating installation
system. You have selected one of the highest quality
Laminate floors available. Our Laminate flooring is a
combination of the best materials and state-of-the-art
manufacturing technology. It features an extremely
durable High Density Fiberboard (HDF) core topped
with a premium Laminate surface with aluminum oxide
wear layer. Please carefully read the following in order
to ensure that you know what to expect, and so that you
can enjoy your Laminate floor for many years to come.
When installing, you should work out of several cartons
at a time; if you find variations of the boards in the
carton that are not consistent with the other flooring, put
them aside, these should be used in areas like closets
or other areas that are not readily visible. It is the
responsibility of the person installing the floor to inspect
the flooring for defects and finish issues prior to
installation. Should an individual piece be doubtful as to
quality, do not install, installation of the boards
constitute acceptance. Even though Laminate flooring
is more stable than solid wood flooring, all floating floors
will expand and contract, so install accordingly.
Tips For A Successful Installation:
1. Read all instructions/warranty first: Get all your
questions answered before you start installing the floor.
2. Amount of flooring needed: Buy enough flooring
to equal at least 105% of the square footage of your
room, for waste allowance.
3. Your Laminate flooring will need to be acclimated
for a minimum of 48 hours (3 - 4 days is optimum) prior
to installation. Store the material in the area that it will be
installed, under normal living conditions. Normal living
conditions can be defined as having and maintaining a
temperature between 60° - 80° and relative humidity
(air) between 30% - 55%. It is recommended that
humidifier/ de-humidifier be used to maintain relative
humidity. Always avoid installing the floor under very dry
or very humid conditions, it is best to install when
conditions are about the same as it will be most of the
year. Also, when installing over radiant heat flooring, be
sure to contact the system manufacturer to determine
that it is compatible with Laminate flooring.
4. Be aware of moisture problems: Moisture can
ruin any floor. Always look out for potential moisture
problems, especially in basements and crawl spaces.
5. Checking for moisture: Use a Delmhorst J-4 (or
equivalent) moisture meter for wood, or a Tramex
Concrete Moisture Encounter meter (or equivalent) for
concrete. You can also use a calcium chloride test for
concrete. If the Tramex moisture meter is more than
4.5, or the calcium chloride test is more than 3 pounds
per 1000 square feet, you will need to consult with a
professional to correct the problem. Always check for
moisture in at least several areas of the subfloor. The
wood substrate should not be more that 12% moisture
content.
6. Dealing with moisture before installation: If you
have or suspect moisture problems, don’t install your
floor yet. Contact a professional flooring installer to
improve subfloor to an acceptable level of moisture.
7. To ensure a clean cut without chipping, tape the
area to be cut and/or use a fine-toothed circular
saw with a carbide blade.
8. Room/entryway preparation: Undercut all
door casings prior to installing flooring.
9. Leave expansion gaps: Leave a 1/4" – 3/8” space
at each wall, beneath door jambs, and at transitions for
expansion of flooring. Base molding and transitions will
cover this gap.
10. A T-molding must be used in all doorways and
openings between rooms (halls, archways, etc.) to allow
separate rooms (areas) to move without interference.
Maximum size of a single room without a T-molding
is 30 feet wide (across the width of the boards) and
40 feet long (length of boards).
11. Tapping block: You can use a 6 – 8 inch scrap of
flooring for this purpose. NEVER HIT FLOORING
DIRECTLY AND BE CAREFUL NOT TO FRACTURE
FLOOR EDGES.
12. Protect your floor from scratches; use felt pads
under chairs & tables. Also, if your chairs or other
furniture have rolling castors, you made need to replace
with softer rubber castors. Never push/drag furniture or
appliances across the floor as they can damage the
finish.
11/24/15 phone 866.582.0848 fax 503.582.8402 page 1

Laminate Uniclic Installation Guidelines
NOT A PROBLEM:
Bending or bowing of the planks in length direction.
These boards might be a little harder to install, but
will NOT be a problem after they are installed, or in
the future. They will lay flat like the others.
PLEASE READ BEFORE INSTALLING
Responsibilities of the Owner/Installer:
If you take care to install this flooring correctly, taking
all precautions suggested in this guideline, the flooring
will give you many years of satisfaction. Please note
that it is always best to have your floor installed by a
professional, even though it is possible to install
yourself. This is only a guideline and cannot supply all
the details you may encounter regarding the
installation of this flooring. We cannot be responsible
for the installation under any circumstances.
Pre-Installation Procedures/Acclimation:
Please handle, transport, and unload the flooring with
care. Flooring should be stored in a dry place. Flooring
should not be delivered until the building has been
closed in with windows and doors in place, and until
cement work, plastering, painting, and all other materials
are thoroughly dry. Acclimate the flooring in the area in
which it will be installed for a minimum of 48 hours (3 - 4
days is optimum). In addition, the heating or cooling
system should be operating and controlled at 60° – 80°
for at least 72 hours before, during and maintained after
installing. Do not install in areas that are subject to
extreme seasonal temperature/humidity changes where
you cannot control the temperature/ humidity levels.
Precautions should be taken if you are installing in very
dry or very humid conditions. In some cases it will be
necessary to use humidifiers or dehumidifiers to
maintain the best environment for your laminate flooring.
Moisture Test: Before installing over concrete or a
wooden subfloor, check your sub floor for moisture in
several areas using a wood or concrete moisture meter.
You may also test concrete floors using the calcium
chloride test. Before installation, lay out the flooring
where it is to be installed (that is, lay the boards down
roughly as they will appear after installation). Installer
should inspect each plank at this time for finish and
quality. Once installed, it becomes the responsibility of
the installer/homeowner. Normally you will want to
start your installation along the longest outside wall. If
possible, you will want to orientate the boards with the
major source of light (windows) so that light is shining
down the length of the boards, rather than across the
boards. Our quality control procedures at the factory
ensure that very few, if any defective boards are
delivered to the consumer. Remove baseboards and
undercut door jambs to insure a quality installation.
Recommended Areas:
Wellmade Laminate flooring can be installed on, above,
or below grade using the Uniclic floating system. On
grade is at soil level, above grade is above the soil
level, and below grade is lower than soil level (This
includes all basements, including daylight basements.)
Laminate flooring should not be installed in wet areas
such as bathrooms (with tub/shower) or mud rooms.
Crawl Space Ventilation:
Proper air circulation is important to prevent moisture
build up, especially in homes with a crawl space. Vents
should be open year round. Check to make sure that
there is no standing water or moisture at the soil level. If
moisture is present, soil should be covered with 6 mil
polyethylene to prevent moisture from migrating into the
wood flooring.
Acceptable Sub-Floors
The sub-floors may be on, above or below grade, but
must be structurally sound. Wellmade Laminate
flooring can be installed over the following sub-floors:
Existing wood floors
Plywood (3/4" thick) or greater
Sheathing grade
Oriented Strand Board (OSB - at least 3/4"
thickunderlayment grade) or particle board
Vinyl tile
Concrete floors (moisture barrier)
For any other sub floors please call
us at 866-582-0848
11/24/15 phone 866.582.0848 fax 503.582.8402 page 2

Laminate Uniclic Installation Guidelines
Sub-Floor Preparation:
The subfloor must be structurally sound and checked
for moisture content. Movement and squeaks should be
well fastened with ring nails or screws to the floor joists.
The subfloor must be clean and free of paint, wax, oil,
and other debris. In addition it must be lf at and level
within 3/16” inside a 10’ radius or 1/8" in 6’ radius. High
spots must be sanded flat and low spots must be filled
with a concrete based leveling compound
recommended by your dealer. On old or uneven wood
floors, install 1/4”- 5/8” plywood and ring nail or screw
every 6” to avoid squeaking (it is also a good idea to
glue the panels with a construction adhesive).
Radiant Heat Flooring:
Wellmade Laminate flooring with Uniclic® floating
installation system may be installed over radiant heat.
The radiant heat system should be operational for at
least 7 days before beginning installation. Turn off heat
to allow subfloor to cool down to room temperature 3-4
hours before beginning the installation. After the
installation is completed, turn on the radiant heat
immediately, and gradually return to normal levels.
The finished floor surface must not exceed 85° F (29°
C) for the life of the floor. Because radiant heat creates
a dry heat that can lower interior humidity levels, it may
be necessary to add a humidifier to maintain the
humidity level between 30-55% to prevent damage to
the hardwood floor. Please be sure to consult with the
radiant heat system manufacturer to ensure that the
system is compatible with Laminate flooring.
For Creating A Random Effect:
To avoid creating a joint pattern in the floor, it is
necessary to begin installation using starter boards for
the first three rows. Use a full plank for the first row, 2/3
plank for the second row and 1/3 plank for row three,
being sure to keep the end joints at least 6 - 8 inches
apart. Cuts made at the opposite wall can then be used
for starter boards, so as to avoid a pattern. Be sure to
allow at least a 1/4” – 3/8” expansion gap around
perimeter. Please keep in mind that tools left on the
finished floor during installation can scratch the floor. It
is also important that debris be removed from the
finished areas immediately, and that all persons who
might walk on the floor before it is finished should clean
the bottom of their shoes. The more traffic you have on
the floor before the installation is completed, the more
likely it can be damaged.
Moisture Barrier and Underlayment Padding
is Required:
While it is not necessarily difficult to install a Uniclic
floating floor, you may want to consider having it done
by a professional installer. When installing over
concrete or a crawl space, you will need to use at least
a 2 in 1 underlayment padding, a 3 in 1 will give your
flooring better features and performance.
Installing Floating Uniclic® Floors
Uniclic® is a revolutionary system for installing the
flooring without using glue. Because of the unique
shape of the tongue and groove, you can install
the planks in several different ways:
Method A (preferred): Position the plank at a 20-30°
angle to the plank already installed. Move the plank
gently up and down while pushing forward. The plank
will then automatically fold into place. You can either
insert the tongue into the groove or the groove on to
the tongue. The tongue in groove method is most
common, and also the easiest. Never force the plank to
lay lf at, always help it to fold into position. See
Diagrams A-1, A-2.
Diagram A-1 Diagram A-2
Method B: You can also tap the planks into place with
a tapping block and hammer without lifting the
planks. For this method you will need a tapping block
designed for the correct thickness of flooring. The
planks should not be tapped together with a single
tap. To avoid damaging the plank, you must tap them
together gradually. See Diagrams B-1 and B-2.
Diagram B-1
11/24/15 phone 866.582.0848 fax 503.582.8402 page 3

Laminate Uniclic Installation Guidelines
Diagram B-2
Method C: With our new fold-down end joints, you
simply line up the ends of the two boards (Diagrams C-
1 & C-2) with the tongue of the long side of the plank
inserted into the groove, then lower into place (Diagram
C-1). When working towards a door frame and need to
install under it, lay the final piece lf at with the tongue of
the short end of the plank in the groove, slide in as far
as possible with your hands, and then use a tapping
block and gently tap into the final position. An alternate
method that would be easier – would be to start the
new row under the door frame. Position the plank so
that ends in the proper spot under the door (remember
to leave room for expansion/contraction), and use a
tapping block to gently tap into place; then continue
installing the planks normally to finish the row.
Diagram C-1 Diagram C-2
Remove all wall base or molding, and undercut door
frames if necessary. When installing over concrete or
a crawl space, you will need to use at least a 2 in 1
underlayment (with moisture barrier); if you are not
using an underlayment with an attached moisture
barrier, you can use a standard underlayment over a
polyethylene film (6mil or more thickness) for this
purpose. Overlap the seams by 4 – 6 inches (101.6 –
152 mm), and then tape the seams to provide a
seamless moisture barrier. Put down the plastic film as
necessary until you complete that section, this will help
to keep the moisture barrier from getting damaged.
Overlap the plastic film, and then use underlayment
tape for a seamless moisture barrier. Allow the film to
run up the wall a short distance; then trim so it will be
covered by wall molding (Figure 1). When starting the
installation, it is important to take time to
plan the installation; accurate measurements will allow
you to avoid having to cut small strips when you reach
the other side of the room. If necessary, you may need
to trim the starting row width so that you can avoid very
thin strips of flooring when you reach the other side of
the room.
Figure 1
Figure 2
To start, the sides of the planks that will go next to the
wall will need to have the tongue portion removed
(Figure 2) to allow room for expansion. To start, take
two full planks and cut 1/3 and 2/3 off the planks (be
sure that the cut sides will be next to the wall); this will
give you two cut planks to start the second and third
rows. Place the full plank close to the wall, then add the
larger of the two cut planks (aligned to the right, cut
edge next to wall); then take the third smaller cut plank
and do the same (Figure 4.1). It may be helpful to lay
out the planks on the floor, so you see how to use the
boards effectively. Be sure that all cut planks are at
least 8 inches (203mm) long, and that the end joints are
never closer than 8 inches (203mm) from the next end
joint in another row. Follow the procedures shown in
Figures 4.1 - 4.3 for the first three rows; you can then
push these 3 completed rows into place along the wall.
Be sure to use spacers or scrap pieces of flooring along
the wall to maintain the expansion gap. At this point,
you can avoid a stair step joint pattern by using the
pieces of boards cut off when finishing a row (or cut
new ones). Be sure these pieces are at least 8 inches
(203 mm) long. Always keep the end joints at least 8
inches (203 mm) apart. You can then finish the room as
shown in Figures 4.1 – 4.12.
11/24/15 phone 866.582.0848 fax 503.582.8402 page 4

Laminate Uniclic Installation Guidelines
Please Note: Be sure there is sufficient room for expansion along all walls, under door frames, and around
any pipes or fixtures attached to or come through the subfloor. Rooms longer than 40 feet (12.192m) will
require an expansion gap (you can decide where you think it will look best), which can be finished with the T-
Molding. When installing in other rooms, leave an expansion gap directly beneath the door; this can then be
covered with the T-Molding. Never attach the flooring directly to the subfloor as it will prevent the floor from
expanding/contracting.
11/24/15 phone 866.582.0848 fax 503.582.8402 page 5

Laminate Uniclic Installation Guidelines
Pipes: In rows where there is a pipe or other vertical
object through the subfloor, make sure the object lines
up exactly where two boards will meet on the short
ends. Take care to measure carefully before cutting, so
the two boards end at the middle of the object. Use a
drill or hole bit that is the diameter of the pipe or object,
plus 1/2 inch (12.7mm) for expansion/contraction. Click
the two short sides of the boards together, then drill the
hole centered on the joint between the boards as
shown. Now you can separate the two boards and
install as normal. See Diagrams 6A – 6C.
Under door frames: When cutting boards that will go
under the door frame, you need to be sure to leave the
height of the flooring plus height of pad under the door
frame. When undercutting the door frame, be sure you
cut far enough under, so that the frame covers the
board, and still has enough room for expansion/
contraction. Lay the final piece lf at with the tongue in
the groove, slide in as far as possible with your hands,
and then use a tapping block to gently tap into the final
position (Diagram 7.1). Remember that this board needs
to end so that the transition piece used in the doorway
ends directly under the middle of the door, plus the
expansion gap. If you are installing in the adjacent room,
the T-Molding should be centered under the door.
Diagram 7.1 Diagram 7.2
An alternative method would be to start the row at the
door frame and gently tap into place with a hammer
and tapping block, you can then continue installing
across the area to the opposite wall (Diagram7.2). Be
sure that this piece is positioned properly to allow
for expansion under the door frame, as well as the
T-molding that will be used under the door.
Transitions, moldings, and wall base: All transition
pieces should be attached to the subfloor with a high
quality construction adhesive, available at most Home
Centers and Hardware stores. Place a generous bead
of adhesive under the part of the transition that will sit
directly on the subfloor, and then press the transition
firmly in place. Be sure the transition sits firmly in the
adhesive, and take care not to get any adhesive on the
flooring. Remove any adhesive from the surface
immediately with mineral spirits and buff off any residue
with a dry soft cloth. It may be necessary to place heavy
weights on the transition until the adhesive dries to
ensure it will lay lf at. Never attach the transitions directly
to the flooring.
Finishing the Job:
Inspect your work, as it will cost you more if you have to
come back to do a repair later. Replace original
baseboards, or install matching hardwood baseboard.
Install matching transitions as needed or recommended
by your dealer or installer. It is not recommended or
necessary to seal this floor after installation. Protect
your floor from scratches by using felt pads on chair
legs or furniture feet. Plastic rollers/castors can damage
your flooring; if necessary try to replace with softer
rubber wheels/castors. When moving heavy items like
refrigerators, use at least two sheets of 1/4" Masonite or
plywood while moving (sliding the appliance from one
sheet to the next) to protect the flooring against
scratching and denting.
Congratulations!
You have just installed a beautiful and elegant
Laminate floor!
11/24/15 phone 866.582.0848 fax 503.582.8402 page 6
/
