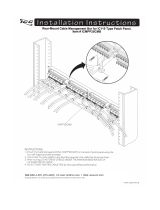Page is loading ...

153 BOWLES ROAD, AGAWAM, MA 01001 413
.
789
.
0252 800
.
518
.
3569 WWW.FASTENMASTER.COM
Effective August 1, 2014. Please reference our website to ensure that you are using the most up to date version.
RAFTER TAIL TO TOP PLATE
ConneCtion Details
CAN BE USED WHEN RAFTER IS ALIGNED OVER OR BETWEEN WALL STUDS
FastenMasteR teCHniCal BUlletin
The minimum fastening requirements for the rafter to top plate connection in the 2006–2012
International Residential Code (IRC) and International Building Code (IBC) include a wide range of
nailing options. In all cases, these codes can be met by installing the FastenMaster TimberLOK when
the guidelines on this technical bulletin are followed.
In many cases where increased wind or seismic conditions require a stronger rafter to top plate
connection, this fastening method may also be used to replace the use of metal ties or straps.
FASTENING METHOD
•
Use a 6" FastenMaster TimberLOK.
• Where the rafter is directly over the wall stud, insert fastener point
between the bottom of the top plate and the top of the stud.
• Where the rafter is located between two studs, insert fastener point
on bottom surface of the top plate no greater than 1/2" from the
inside edge of the plate.
•
Drive fastener through double top plate at an angle between
15
°
and
30
°
and into the center of the rafter.
•
Fastener must be driven into the center of the 1-1/2" rafter edge
(+/– 1/4") with the threads fully embedded into the rafter.
•
Bring the fastener head flush with the wood surface.
SIDE
VIEW
15-30
°

FastenMasteR teCHniCal BUlletin
FASTENER DESIGN LOADS
Sample Wind Loads
Table 2 below represents common design wind loads on rafter to top plate connections taken from the AF&PA Wood Frame Construction Manual,
High Wind Zone Exposure B, Wall Connections at Load Bearing Walls.
FastenMaster
®
and TimberLOK
®
are trademarks of OMG, Inc.
Copyright
©
2014 OMG, Inc. All rights reserved.
The FastenMaster TimberLOK load values in Table 1 can
be used by a design professional to determine suitability
of these fasteners in a rafter to top plate connection.
•
Where the uplift and/or lateral design loads have
been provided on the building plans, the allowable
loads in Table 1 can be compared to the plan values
to make sure they are met or exceeded by use of this
fastening method.
•
If ties or straps have been called for to resist uplift
and lateral forces, the allowable loads in Table 1
should be compared to the manufacturer's published
values for the specified connector to ensure that this
fastening method meets or exceeds these loads.
•
In cases where the above two methods are not
available and the wind speed from IRC Figure
301.2(4) equals or exceeds 100 mph in hurricane-
prone regions, or 110 mph elsewhere, the design
loads of this connection can be determined by a
design professional from one of the following three sources and compared to Table 1:
1.
American Forest and Paper Association (AF&PA) Wood Frame Construction Manual for One- and Two-Family Dwellings (WFCM).
A sample of this chart is shown below.
2. International Code Council (ICC) Standard for the Residential Construction in High Wind Regions (ICC-600).
3. Minimum Design Loads for Buildings and Other Structures (ASCE-7).
TABLE 2
Roof Framing Span (ft.)
12 16 20 24 28 32 36
WIND
ZONE
(MPH)
RAFTER
SPACING UPLIFT (lb.)
LATERAL
(LB.)
SHEAR
(LB.)
90 16" o.c. 82 96 110 125 139 154 168 119 52
90 24" o.c. 123 144 165 187 209 230 252 178 78
100 16" o.c. 124 147 170 193 217 240 264 145 64
100 24" o.c. 186 220 255 290 325 360 396 218 96
110 16" o.c. 170 203 236 269 303 336 370 176 77
110 24" o.c. 255 304 354 404 454 504 554 264 116
120 16" o.c. 220 264 308 352 397 441 486 209 93
120 24" o.c. 331 396 462 528 595 661 728 314 140
130 16" o.c. 275 331 386 442 499 555 611 247 109
130 24" o.c. 413 496 580 664 748 833 917 370 164
This chart is used as an example only and should not be the sole source to design the connection.
FMTECH-RAFTTAIL (0814)
TABLE 1
TimberLOK Design Loads for Rafter
to Top Plate Connections
Wood Species SPF/HF Douglas Fir Southern Pine
Load Type Uplift
Lateral/
Shear Uplift
Lateral/
Shear Uplift
Lateral/
Shear
Allowable Load 420 320 540 380 620 410
•
TimberLOK values above are based on ICC-ES Report #1078 and independently verified
through testing to ASTM D-1761.
•
A standard wind load duration factor has been applied to these values per NDS Table 2.3.2.
Other applicable NDS adjustment factors are at the discretion of a design professional.
•
These values apply only to the top plate to rafter connection and assume that the fastener is
properly installed per the instructions on this bulletin.
/






