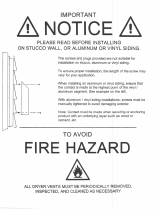Page is loading ...

!"#$%&'()*+,)-.&/("0,)(1&
May$15,$2013
!
!
!
!
!
23!&4+("5627-"89$:#.6,1#&;-..&/*(-<*,+5&&
$
GAF’s$EnergyGuard$Polyiso$Wall$Sheathing$is$intended$to$be$installed$on$residential$
construction$only.$$Application$types$include:$
o Framed$stud$$walls$(exterior$&$interior)$
o ReKsiding$
o Masonry$cavity$walls$
o Vaulted/$cathedral$ceilings$
o Interior$basement$walls$
The$following$are$general$application$instructions.$$Be$sure$to$review$complete$
instructions$at$www.gaf.com.$
$
4=<(",#"&!"-$(8&/<78&;-..1>&2(+("-.&3??.,)-<,#+&@+1<"7)<,#+1%&&
• Before$applying$any$boards,$make$sure$to$use$codeKaccepted$
shear$and$corner$bracing,$such$as$metal$strapping,$letKin$
diagonal$wood$bracing$or$structural$sheathing,$such$as$OSB$or$
plywood.$$
• Install$EnergyGuard™$Polyiso$Wall$Sheathing$boards$so$that$the$
longer$edge$is$positioned$vertically$with$the$edges$resting$on$
the$middle$of$the$stud.$Make$sure$that$the$board$joints$are$in$
contact$with$each$other,$with$the$printed$side$facing$the$
exterior.$Contact$your$local$building$code$official$for$
requirements$on$horizontal$bracing.$
• Fasten$all$boards$using$galvanized$ring$shank$nails$with$a$
minimum$3/8”$(9.5$mm)$diameter$heads$or$staples$with$
minimum$1”$(25$mm)$diameter$plastic$caps.$Fasteners$must$be$
long$enough$to$penetrate$the$substrate$at$least$3/4”$(19mm).$$
• Fasten$EnergyGuard™$Polyiso$Wall$Sheathing$boards$12”$(305$
mm)$o.c.$around$the$perimeter$and$16”$(406$mm)$o.c.$in$the$
field$or$as$required$by$local$codes.$Do$not$overdrive$the$
fasteners.$

• Seal$all$exterior$openings$and$penetrations$with$allKweather$
sealant,$such$as$silicone$caulk,$prior$to$taping.$Make$sure$all$
areas$are$clean$prior$to$sealing$and$taping$to$ensure$proper$
adhesion.$$
• Center$and$apply$3”$(76$mm)$wide$foil$flashing$tape$to$all$
board$joints,$penetrations,$window$flanges$and$door$edges.$
Apply$tape$and$sealant$in$accordance$with$the$
manufacturer’s$application$instructions.$
• Always$cover$EnergyGuard™$Polyiso$Wall$Sheathing$with$a$
codeKapproved$exterior$cladding$system,$such$as$vinyl$
siding,$wood$siding,$aluminum$siding,$brick,$stucco,$cover$board,$etc.$$!
•
Cladding$should$be$installed$in$accordance$with$the$cladding$system$manufacturer’s$
application$instructions.$!
•
In$areas$of$high$humidity$or$as$required$by$local$code,$install$a$vapor$retarder.!
$
AB'4%&
1. Contact$your$local$building$code$official$for$requirements$on$fire$barriers.$C#&+#<&
.(-0(&D#-"81&(=?#1(8&<#&<*(&E(-<*("&#"&+( -" &*,5*&*(-<&1#7")(1F$$
For$other$types$of$application$or$further$information,$contact$our$Technical$Services$at&
GHHIJBB!IKLL$(800K766K3411)$or$www.gaf.com.$

From:&Technical&Services&
May$15,$2013
!
!
!
!
!
GAF&EnergyGuard™$Polyiso&Wall&Sheathing&&
$
GAF’s$EnergyGuard$Polyiso$Wall$Sheathing$is$intended$to$be$installed$on$residential$
construction$only.$$Application$types$include:$
• Framed$stud$$walls$(exterior$&$interior)$
• ReKsiding$
• Masonry$cavity$walls$
• Vaulted/$cathedral$ceilings$
• Interior$basement$walls$
The$following$are$general$application$instructions.$$Be$sure$to$review$complete$
instructions$at$www.gaf.com.$
$
Re>Siding…General&Application&Instructions:&&
• Before$applying$any$EnergyGuard™$Polyiso$Wall$Sheathing$
boards,$make$sure$to$consult$the$siding$manufacturer$for$
specific$recommendations$and$application$instructions.$$
• Existing$siding$should$be$moisture$free$and$in$relatively$good$
condition.$Replace$or$repair$any$rotted$trim,$siding$or$wood.$
Remove$any$obstructions,$such$as$shutter$or$downspouts,$
prior$to$installing$the$new$insulation$board.$$$
• Install$EnergyGuard™$Polyiso$Wall$Sheathing$boards$over$the$
existing$siding$so$that$the$longer$edge$is$positioned$vertically,$
with$the$edges$resting$on$the$middle$of$the$stud.$Make$sure$the$board$joints$are$
in$contact$with$each$other,$with$the$printed$side$facing$the$exterior.$$
• Fasten$all$boards$using$galvanized$ring$shank$nails$with$a$minimum$3/8”$(9.5$
mm)$diameter$heads$or$staples$with$minimum$1”$(25$mm)$diameter$plastic$caps.$
Fasteners$must$be$long$enough$to$penetrate$the$studs$at$least$3/4”$(19mm).$$
• Fasten$EnergyGuard™$Polyiso$Wall$Sheathing$boards$12”$(305$mm)$o.c.$around$
the$perimeter$and$16”$(406$mm)$o.c.$in$the$field$or$as$required$by$local$codes.$Do$
not$overdrive$the$fasteners.$

• Seal$all$exterior$openings$and$penetrations$with$allKweather$sealant,$such$as$
silicone$caulk,$prior$to$taping.$Make$sure$all$areas$are$clean$prior$to$sealing$and$
taping$to$ensure$proper$adhesion.$$
• Center$and$apply$3”$(76$mm)$wide$foil$flashing$tape$to$all$board$joints,$
penetrations,$window$flanges$and$door$edges.$Apply$tape$and$sealant$in$
accordance$with$the$manufacturer’s$application$instructions.$
• Always$cover$EnergyGuard™$Polyiso$Wall$Sheathing$with$a$codeKapproved$
exterior$cladding$system$such$as$vinyl$siding,$wood$siding,$aluminum$siding,$
brick,$stucco,$cover$board,$etc.$$The$new$cladding$should$be$installed$in$
accordance$with$the$cladding$system$manufacturer’s$application$instructions.$$
•
Fasteners$for$the$exterior$cladding$should$be$long$enough$to$penetrate$through$
all$the$material$layers$into$the$structural$substrate$as$required$by$the$cladding$
manufacturer.$$$
•
In$areas$of$high$humidity$or$as$required$by$local$code,$install$a$vapor$retarder.$
$
NOTE:&
1. Contact$your$local$building$code$official$for$requirements$on$fire$barriers.$Do¬&
leave&boards&exposed&to&the&weather&or&ne ar &high&heat&sources.$$
For$other$types$of$application$or$further$information,$contact$our$Technical$Services$at&
800>ROOF>411$(800K766K3411)$or$www.gaf.com.$

From:&Technical&Services&
May$15,$2013
!
!
!
!
!
GAF&EnergyGuard™$Polyiso&Wall&Sheathing&&
$
GAF’s$EnergyGuard$Polyiso$Wall$Sheathing$is$intended$to$be$installed$on$residential$
construction$only.$Application$types$include:$
o Framed$stud$$walls$(exterior$&$interior)$
o ReKsiding$
o Masonry$cavity$walls$
o Vaulted/$cathedral$ceilings$
o Interior$basement$walls$
The$following$are$general$application$instructions.$$Be$sure$to$review$complete$
instructions$at$www.gaf.com.!
$
Masonry&Cavity&Walls…&General&Application&Instructions:&&
$
• Install$EnergyGuard™$Polyiso$Wall$Sheathing$boards$between$the$concrete$wall$
and$the$exterior$masonry$system$so$that$the$longer$edge$is$positioned$
horizontally$against$the$inner$concrete$wall.$$
• Make$sure$the$board$joints$are$in$contact$with$each$
other,$with$the$printed$side$facing$the$exterior.$
• Fasten$all$boards$using$appropriate$masonry$
mechanical$fasteners$or$constructionKgrade$
adhesive$following$the$adhesive$manufacturer’s$
instructions.$$
• Fasteners$must$be$long$enough$to$penetrate$the$
concrete$wall$at$least$3/4”$(19mm).$$Do$not$
overdrive$the$fasteners.$$
• Fasten$EnergyGuard™$Polyiso$Wall$Sheathing$boards$12”$(305$mm)$o.c.$around$
the$perimeter$and$16”$(406$mm)$o.c.$in$the$field$or$as$required$by$local$codes.$$
• Install$masonry$wall$ties$between$board$joints.$
• Seal$all$exterior$openings$and$penetrations$with$allKweather$sealant,$such$as$
silicone$caulk$prior$to$taping.$$

• Make$sure$all$areas$are$clean$prior$to$sealing$and$taping$to$ensure$proper$
adhesion.$$
• Center$and$apply$3”$(76$mm)$wide$foil$flashing$tape$to$all$board$joints,$
penetrations,$window$flanges$and$door$edges.$$
• Apply$tape$and$sealant$in$accordance$with$the$manufacturer’s$application$
instructions.$$
$
NOTE:&
1. Contact$your$local$building$code$official$for$requirements$on$fire$barriers.$Do¬&
leave&boards&exposed&to&the&weather&or&ne ar &high&heat&sources.$$
2. EnergyGuard™$Polyiso$Wall$Sheathing$boards$can$be$applied$to$most$oilKbase$
waterproofing$coatings.$Refer$to$coating$manufacturer’s$instructions.$
For$other$types$of$application$or$further$information,$contact$our$Technical$Services$at&
800KROOFK411$(800K766K3411)$or$www.gaf.com.$

!"#$%&'()*+,)-.&/("0,)(1&
May$15,$2013
!
!
!
!
!
23!&4+("5627-"89$:#.6,1#&;-..&/*(-<*,+5&&
$
GAF’s$EnergyGuard$Polyiso$Wall$Sheathing$is$intended$to$be$installed$on$residential$
construction$only.$Application$types$include:$
o Framed$stud$$walls$(exterior$&$interior)$
o ReKsiding$
o Masonry$cavity$walls$
o Vaulted/$cathedral$ceilings$
o Interior$basement$walls$
The$following$are$general$application$instructions.$$Be$sure$to$review$complete$
instructions$at$www.gaf.com.$
$
=+<(",#"&! "- $(8&/<78 &;-..1&>2(+("-.&3??.,)-<,#+&=+1<"7)<,#+1%&&
• If$batt$insulation$is$to$be$installed$between$studs,$install$it$prior$to$the$application$of$
the$EnergyGuard™$Polyiso$Wall$Sheathing$boards.$$
• Install$EnergyGuard™$Polyiso$Wall$Sheathing$boards$to$the$
framed$stud$interior$wall$so$that$the$longer$edge$is$positioned$
vertically,$with$the$edges$resting$on$the$middle$of$the$interior$
stud.$Make$sure$the$board$joints$are$in$contact$with$each$other,$
with$the$printed$side$facing$the$interior.$Fasten$all$boards$using$
galvanized$ring$shank$nails$with$a$minimum$3/8”$(9.5$mm)$
diameter$heads$or$staples$with$minimum$1”$(25$mm)$diameter$
plastic$caps.$Fasteners$must$be$long$enough$to$penetrate$the$
substrate$at$least$3/4”$(19mm).$$
• Fasten$EnergyGuard™$Polyiso$Wall$Sheathing$boards$12”$(305$
mm)$o.c.$around$the$perimeter$and$16”$(406$mm)$o.c.$in$the$field$
or$as$required$by$local$codes.$Do$not$overdrive$the$fasteners.$
• Seal$all$interior$openings$and$penetrations$with$allKweather$sealant,$such$as$silicone$
caulk,$prior$to$taping.$Make$sure$that$all$areas$are$clean$prior$to$sealing$and$taping$
to$ensure$proper$adhesion.$$

• Center$and$apply$3”$(76$mm)$wide$foil$flashing$tape$to$all$board$joints,$penetrations,$
window$flanges$and$door$edges.$Apply$tape$and$sealant$in$accordance$with$the$
manufacturer’s$application$instructions.$
• Gypsum$boards$should$be$installed$in$accordance$with$the$gypsum$board$
manufacturer’s$application$instructions.$$
• In$areas$of$high$humidity$or$as$required$by$local$code,$install$a$vapor$retarder.$
$
@A'4%&
1. Contact$your$local$building$code$official$for$requirements$on$fire$barriers.$B#&+#<&
.(-0(&C#-"81&(D?#1(8&<#&<*(&E(-<*("&#"&+( -" &*,5*&*(-<&1#7")(1F$$
For$other$types$of$application$or$further$information,$contact$our$Technical$Services$at&
GHHIJAA!IKLL$(800K766K3411)$or$www.gaf.com.$

From:&Technical&Services&
May$15,$2013
!
!
!
!
!
GAF&EnergyGuard™$Polyiso&Wall&Sheathing&&
$
GAF’s$EnergyGuard$Polyiso$Wall$Sheathing$is$intended$to$be$installed$on$residential$
construction$only.$$Application$types$include:$
o Framed$stud$walls$(exterior$&$interior)$
o ReKsiding$
o Masonry$cavity$walls$
o Vaulted/cathedral$ceilings$
o Interior$basement$walls$
The$following$are$general$application$instructions.$$Be$sure$to$review$complete$
instructions$at$www.gaf.com.$
$
Interior&B as e ment&W a lls…&Gene ra l&A p p lic atio n &In s tr u ct ion s :&
• Install$EnergyGuard™$Polyiso$Wall$Sheathing$boards$to$the$interior$side$of$the$
basement$masonry$wall$so$that$the$longer$edge$is$positioned$vertically$against$
the$field$of$the$wall.$Make$sure$the$board$joints$are$in$contact$with$each$other,$
with$the$printed$side$facing$the$interior.$$
Installation&with&Wood&Furring&
• Fasten$all$boards$to$wall$using$constructionKgrade$
adhesive$following$the$adhesive$manufacturer’s$
instructions.$$
• Install$wood$furring$strips$a$maximum$16”$(406mm)$
o.c.$vertically$over$the$EnergyGuard™$Polyiso$Wall$
Sheathing$boards$with$appropriate$masonry$
mechanical$fasteners.$$
• Be$sure$to$install$furring$strips$over$the$vertical$joints$of$the$insulation$boards.$$
• Fasteners$must$be$long$enough$to$penetrate$through$the$furring$strip$into$the$
concrete$wall$at$least$3/4”$(19mm).$Do$not$overdrive$the$fasteners.$
$Installation&with&Conventional&Stud&Wall$

• Spot$fasten$all$EnergyGuard™$Polyiso$Wall$Sheathing$boards$to$the$masonry$
basement$wall$using$constructionKgrade$adhesive$following$the$adhesive$
manufacturer’s$instructions.$$
• Construct$a$conventional$stud$wall$that$firmly$applies$pressure$to$the$installed$
EnergyGuard™$Polyiso$Wall$Sheathing$boards.$
• Install$batt$insulation$in$between$studs$as$required$by$local$codes.$$
• Always$cover$EnergyGuard™$Polyiso$Wall$Sheathing$boards$with$a$codeK$
approved$interior$cladding$system$such$as$½”$(13mm)$gypsum$board.$$Install$
gypsum$boards$in$accordance$with$the$gypsum$board$manufacturer’s$application$
instructions.$&
• In$areas$of$high$humidity$or$as$required$by$local$code,$install$a$vapor$retarder.&
$
NOTE:&
1. Contact$your$local$building$code$official$for$requirements$on$fire$barriers.$Do¬&
leave&boards&exposed&to&the&weather&or&near& hig h&heat&sources.$$
2. EnergyGuard™$Polyiso$Wall$Sheathing$boards$can$be$applied$to$most$oilKbase$
waterproofing$coatings.$Refer$to$coating$manufacturer’s$instructions.$
For$other$types$of$application$or$further$information,$contact$our$Technical$Services$at&
800KROOFK411$(800K766K3411)$or$www.gaf.com.$

rom:%Technical%Services%
May$15,$2013
!
!
!
!
!
GAF%EnergyGuard™$Polyiso%Wall%Sheathing%%
$
GAF’s$EnergyGuard$Polyiso$Wall$Sheathing$is$intended$to$be$installed$on$residential$
construction$only.$Application$types$include:$
• Framed$stud$$walls$(exterior$&$interior)$
• ReKsiding$
• Masonry$cavity$walls$
• Vaulted/$cathedral$ceilings$
• Interior$basement$walls$
The$following$are$general$application$instructions.$$Be$sure$to$review$complete$
instructions$at$www.gaf.com$
$
Vaulted/Cathedral%Ceilings…%General%Application%Instructions:%%
• Cut$the$EnergyGuard™$Polyiso$Wall$Sheathing$boards$to$fit$snugly$between$the$
roof$rafters.$$$
• Install$the$boards$between$the$bottom$sides$of$the$roof$rafters$making$sure$the$
boards$stop$flush.$
• Run$the$boards$continuously$without$gaps$the$
entire$length$of$the$vaulted$ceiling,$starting$from$
the$top$or$bottom.$
• The$thickness$of$the$EnergyGuard™$Polyiso$Wall$
Sheathing$boards$should$be$such$so$that$when$
they$are$installed$flush$with$the$bottom$of$the$roof$
rafters,$there$is$a$continuous$air$space$between$the$top$of$the$Polyiso$boards$
and$the$bottom$of$the$roof$deck.$This$gap$is$to$provide$enough$netKfree$
continuous$air$space$from$the$soffit$vents$up$to$the$ridge$vent$so$it$does$not$
restrict$air$flow.$$For$proper$ventilation$requirements,$refer$to$local$building$code$
or$roofing$manufacturer’s$guidelines.$$
• Polyiso$board$joints$are$to$be$in$contact$with$each$other,$with$the$printed$side$
facing$the$interior.$$

• Seal$all$interior$openings$and$penetrations$with$allKweather$sealant,$such$as$
silicone$caulk,$prior$to$taping.$Make$sure$all$areas$are$clean$prior$to$sealing$and$
taping$to$ensure$proper$adhesion.$$
• Center$and$apply$3”$(76$mm)$wide$foil$flashing$tape$to$
all$board$joints,$penetrations$and$skylight$flanges.$Apply$
tape$and$sealant$in$accordance$with$the$manufacturer’s$
application$instructions.$
• Always$cover$EnergyGuard™$Polyiso$Wall$Sheathing$
with$a$codeKapproved$interior$cladding$system,$such$as$
½”$(13mm)$gypsum$board.$$The$gypsum$boards$or$other$interior$cladding$system$
should$be$installed$in$accordance$with$the$appropriate$manufacturer’s$
application$instructions.$$
• In$areas$of$high$humidity$or$as$required$by$local$code,$install$a$vapor$retarder.$
$
NOTE:%
1. Contact$your$local$building$code$official$for$requirements$on$fire$barriers.$Do%not%
leave%boards%exposed%to%the%weather%or%near%high%heat%sources.$$
For$other$types$of$application$or$further$information,$contact$our$Technical$Services$at%
800LROOFL411$(800K766K3411)$or$www.gaf.com.$
/




