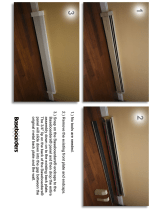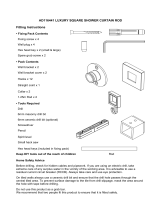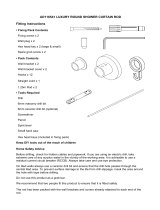6
INSTALLATION
Range Base or Hearth
It is essential that the base or hearth on which the range stands should be level and be capable
of supporting the total weight of the range. The base of the built-in AGA plinth must be level and
sit above finished floor height for service access.
Plinth
The front plinth cover is removable and must not be obstructed by flooring or tiles. If necessary
the cooker must be raised by the thickness of the tiles to ensure the plinth can be removed.
Minimum Clearance to Combustibles
A gap of at least
1
/2” must be observed between the rear of the top plate, and the wall behind the
appliance. If the rear wall is of combustible material there must be a gap of 1” (25mm).
Side Clearances
A
1
/8” (3mm) gap is required each side between the cooker top plate and adjoining work surfaces
that may be fitted, this is to allow for the safe removal of the top plate should this be required at
a later date.
Where cookers are fitted against side walls a 4
9
/16” (116mm) side clearance is required on the
right and left hand side for oven doors access.
If the AGA is to be installed in a brick recess, then the minimum clearance should be increased
by at least
3
/8” (10mm), to allow for the walls not being square.
In addition a minimum clearance of 39
1
/2” (1000mm) must be available at the front of the cooker
to enable the cooker to be serviced.
Tiling
When the cooker is to stand in a recess or against a wall which is to be tiled, under no
circumstances should the tiles overlap the cooker top plate, access to remove the hotplate must
be allowed for servicing at a later date.
Overhead Cabinets
To eliminate the risk of burns or fires by reaching over hot surface units, cabinet storage space
located above the surface units should be avoided.
Range Hoods
It is recommended that this AGA is fitted with a range hood. The AGA venting system is located
on top of the AGA between the two hotplates, and is designed for venting the moisture from the
ovens. The cooker hood should be positioned not less than the minimum height as
recommended by the manufacturer, from the top of the AGA.























