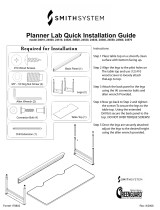1
TABLE OF CONTENTS
DISHWASHER SAFETY ........................................................................................ 2
INSTALLATION REQUIREMENTS ......................................................................... 3
Tools and Parts ............................................................................................................... 3
Location Requirements .................................................................................................5
Product Dimensions ...................................................................................................... 6
Drain Requirements ....................................................................................................... 7
Water Supply Requirements ......................................................................................... 8
Electrical Requirements ................................................................................................ 9
Wire Routing and Connection Requirements ............................................................. 10
INSTALLATION INSTRUCTIONS ........................................................................ 11
Step 1- Check Door Balance .......................................................................................11
Step 2- Adjust Leveling Legs ......................................................................................12
Step 3- Remove Kick Plate .........................................................................................12
Step 4- Install 90° Elbow .............................................................................................. 13
Step 5A- Prepare Cabinet Opening Using Existing Utility Hookups ......................... 13
Step 5B - Prepare Cabinet Opening Where
There Are No Existing Utility Hookups .......................................................................16
Step 6- Position the Water Line and House Wiring ....................................................19
Step 7 – Insert Drain Hose Through Cabinet ..............................................................20
Step 8 – Slide Dishwasher Partially Into Opening .......................................................21
Step 9 – Position Dishwasher Under Countertop .....................................................22
Step 10 - Level the Dishwasher ..................................................................................22
Step 11 - Connect Power Supply ...............................................................................23
Step 12 - Connect to Water Supply ............................................................................26
Step 13 - Connect to Drain ..........................................................................................27
Step 14 - Secure Dishwasher ...................................................................................... 28
Step 15 - Pre-Test Checklist ........................................................................................30
Step 16 - Test Dishwasher ..........................................................................................31




















