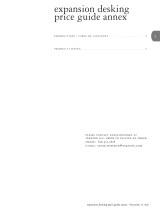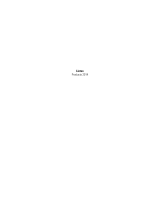Page is loading ...

2023, 62913813/A
Comma
Developed by Vitra in Switzerland
Design: Vitra
Installation and configuration
Tables for use in adult education as per EN 1729.

EN
CONTENTS
2/16 2023, 62913813/A
Contents
1 Notes............................................................................................................................................... 3
1.1 Using the instructions ................................................................................................................... 3
1.2 Overview of possible assembly variants .................................................................................. 4
2 EN 1729-1 Annex “A” sit-down desks, class 5-7 ....................................................................... 6
2.1 Functional dimensions ................................................................................................................. 6
2.2 Colour codes for size classes ..................................................................................................... 6
2.3 Table top height and leg area .................................................................................................. 7
2.4 Dimensional drawings ................................................................................................................. 8
3 EN 1729-1 Annex “C” standing-height desks, class 5-7 ......................................................... 11
3.1 Functional dimensions ................................................................................................................. 11
3.2 Colour codes for size classes .................................................................................................... 12
3.3 Table top height .......................................................................................................................... 12
3.4 Dimensional drawings ................................................................................................................ 12

NOTES
EN
2023, 62913813/A 3/16
1 Notes
The “Comma” product can be used to assemble desks that meet the requirements of some
parts of EN 1729. Comma can be used for sit-down and standing-height desks for use in
adult education. This corresponds to size classes 5-7 from annexes “A” and “C” of EN 1729-1.
1. Annex A (Tables for use with chairs with slopes between -5° and + 7°)
a. Size class 5
b. Size class 6
c. Size class 7
2. Annex C (Standing-height desks)
a. Size class 5
b. Size class 6
c. Size class 7
1.1 Using the instructions
1. Find the appropriate version on pages 4-5.
2. Determine whether a sit-down desk (Annex “A”) or a standing-height desk (Annex “C”) is
required. Determine the size class (colour coded).
3. Determine whether the shelf should be inside or protruding at the side.
4. Find the corresponding dimensional drawings.
a. Sit-down desks version “A”: Pages 6-10.
b. Standing-height desks version “C”: Pages 11-15.
NOTE
The general Comma assembly and instructions for use apply to all mod-
ules.

EN
NOTES
4/16 2023, 62913813/A
1.2 Overview of possible assembly variants
Use: Single or double-sided
Table top projection (front & rear): none, on one side and on both sides.
Note: A side table top projection (*) is only possible for versions 3; 8 & 9. If the table top pro-
jects at the side, it must also project to the front and rear beyond the columns.
A
B
C
= frame pivot dimension
= table top width
= table top depth
Version 1
Use on one side
without table top projection
One
-piece table top
Version 2
Use on
one side
With table top projecting on one
side
One
-piece table top
Version 3
Use on one side
With table top projecting on
both sides (
*)
One
-piece table top
A
A1
B
= first user
= alternative position for first user when using one side
=
second user when using two sides

NOTES
EN
2023, 62913813/A 5/16
Version 4
Use on both sides without table
top projection
Two
-piece table top (symmetric
and asymmetric possible)
Version 5
Use on both sides without table
top projection
One
-piece table top
Version 6
Use on both sides with table top
projecting on one side
Two
-piece table top
Table top depth: (symmetric and
asymmetric possible)
Version 7
Use on both sides with table top
projecting on one side
One
-piece table top
Version 8
Use on both sides with table top
projecting on both sides (
*)
Two
-piece table top (symmetric
and asymmetric possible)
Version 9
Use on both sides with table top
projecting on both sides (
*)
Two
-piece table top
Table top depth: (symmetric and
asymmetric possible)

EN
EN 1729-1 ANNEX “A” SIT-DOWN DESKS, CLASS 5-7
6/16 2023, 62913813/A
2 EN 1729-1 Annex “A” sit-down desks, class 5-7
2.1 Functional dimensions
Size class (GK) as per EN 1721-1 5 6 7
Colour code Green Blue Brown
Body height range (barefoot) 1460-1765 1590-1880 1740-2070
h1: Height of table top ± 20 710 760 820
t1: Depth of table top (min.) 500 500 500
w1: Width of table top, per user at the front edge
where students are seated (min.)
600 600 600
Surface per user (min.) 0.15 m² 0.15 m² 0.15 m²
Horizontal distance between front legs / structure
where students are seated, per user (min.)
500 500 500
2.2 Colour codes for size classes
The colour codes for size classes (GK) are displayed using sleeves on the glide: GK5 =
green / GK6 = blue / GK7 = brown

EN 1729-1 ANNEX “A” SIT-DOWN DESKS, CLASS 5-7
EN
2023, 62913813/A 7/16
2.3 Table top height and leg area
NOTE
The distance from the diagonal beam to the front edge of the shelf must be at least
455 mm (all versions as per Annex A).

EN
EN 1729-1 ANNEX “A” SIT-DOWN DESKS, CLASS 5-7
8/16 2023, 62913813/A
2.4 Dimensional drawings
Versions 1-3
Number of users 1 A = option 1 / A1 = alternative position
Use on both sides
✔
A or A1
Front and rear projection
✔
None, on one side, on both sides
Lateral projection
✖
Version 1
Version 2
Version 3
Versions 4-7
Number of users 2 A = user 1 / B = user 2
Use on both sides
✔
A and B
Front and rear projection
✔
None, on one side
Lateral projection
✖
Version 4
Version 5
Version 6
Version 7

EN 1729-1 ANNEX “A” SIT-DOWN DESKS, CLASS 5-7
EN
2023, 62913813/A 9/16
Versions 8-9
Number of users 2 A = user 1 / B = user 2
Use on both sides
✔
A and B
Front and rear projection
✔
On both sides
Lateral projection
✖
Version 8
Version 9
Version 3 with lateral projection
Number of users 1 A = option 1 / A1 = alternative position
Use on both sides
✔
A or A1
Front and rear projection
✔
On both sides
Lateral projection
✔
Version 3

EN
EN 1729-1 ANNEX “A” SIT-DOWN DESKS, CLASS 5-7
10/16 2023, 62913813/A
Versions 8-9 with lateral projection
Number of users 2 A = user 1 / B = user 2
Use on both sides
✔
A and B
Front and rear projection
✔
On both sides
Lateral projection
✔
Version 8
Version 9

EN 1729-1 ANNEX “C” STANDING-HEIGHT DESKS, CLASS 5-7
EN
2023, 62913813/A 11/16
3 EN 1729-1 Annex “C” standing-height desks, class 5-7
3.1 Functional dimensions
Size class (GK) as per EN 1721-1 5 6 7
Colour code Green Blue Brown
Body height range (barefoot) 1460-1765 1590-1880 1740-2070
h1: Height of table top ± 20 1000 1060 1200
t1: Depth of table top (min.) 500 500 500
w1: Width of table top, per user at the front edge
where students are seated (min.)
600 600 600
Surface per user (min.) 0.15 m² 0.15 m² 0.15 m²
Examples of various table tops
t1
w1
= depth of table top
= width of table top, per user at the front edge where students are seated
Table for one student
Shared table
Example: Standing-height desk used on every side

EN
EN 1729-1 ANNEX “C” STANDING-HEIGHT DESKS, CLASS 5-7
12/16 2023, 62913813/A
3.2 Colour codes for size classes
The colour codes for size classes (GK) are displayed using sleeves on the glide: GK5 =
green / GK6 = blue / GK7 = brown
3.3 Table top height
3.4 Dimensional drawings
Versions 1-3
Number of users 1 A = option 1 / A1 = alternative position
Use on both sides
✔
A or A1
Front and rear projection
✔
None, on one side, on both sides
Lateral projection
✖
Version 1
Version 2
Version 3

EN 1729-1 ANNEX “C” STANDING-HEIGHT DESKS, CLASS 5-7
EN
2023, 62913813/A 13/16
Versions 4-7
Number of users 2 A = user 1 / B = user 2
Use on both sides
✔
A and B
Front and rear projection
✔
None, on one side
Lateral projection
✖
Version 4
Version 5
Version 6
Version 7
Versions 8-9
Number of users 2 A = user 1 / B = user 2
Use on both sides
✔
A and B
Front and rear projection
✔
On both sides
Lateral projection
✖
Version 8
Version 9

EN
EN 1729-1 ANNEX “C” STANDING-HEIGHT DESKS, CLASS 5-7
14/16 2023, 62913813/A
Version 3 with lateral projection
Number of users 1 A = option 1 / A1 = alternative position
Use on both sides
✔
A or A1
Front and rear projection
✔
On both sides
Lateral projection
✔
Version 3
Versions 8-9 with lateral projection
Number of users 2 A = user 1 / B = user 2
Use on both sides
✔
A and B
Front and rear projection
✔
On both sides
Lateral projection
✔
Version 8
Version 9

EN 1729-1 ANNEX “C” STANDING-HEIGHT DESKS, CLASS 5-7
EN
2023, 62913813/A 15/16

Vitra Factory GmbH
Charles-Eames-Strasse 2
79576 Weil am Rhein
Germany
www.vitra.com
/



