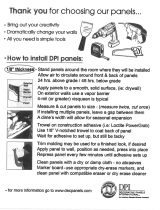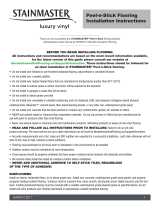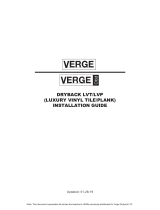Page is loading ...

NEED ADDITIONAL DETAILS OR HELP WITH YOUR INSTALLATION?
READ AND FOLLOW ALL INSTRUCTIONS PRIOR TO INSTALLING. Failure to do so will void the product warranty.
This is the installation procedure for the TrafcMaster Self-Stick Vinyl Tile. Installation videos and
coordinating molding available @ . Simply search for your product on
homedepot.com to nd instructional videos and installation guides.
SELECTING TILE
Use the chart below to calculate the square footage of the project. The top number indicates the total square
footage of the room. The bottom number (BOLD) indicates how many cartons you need for the project.
(Add 10% extra for scrap/waste/miscuts)
ACCLIMATION
Obtain cartons from the same lot / run / batch number (side
ap) to avoid possible variations in pattern or shading.
Mix tiles from multiple cartons during installation.
Store the tiles in the installation area for at least 48 hours
prior to installation at room temperature (65° - 85°F).
TOOLS AND MATERIALS
For this procedure you will need a Carpenter’s Square, Tape Measure,
Chalk Line, Pencil, Utility Knife, Floor Roller (100 pound is recommended),
Saw, Hair Dryer, and Basic Cleaning Supplies such as a Broom, Vacuum,
Trash Can, etc. Other tools and supplies may be needed depending on
the type of surface under the installation area.
SUBFLOOR REQUIREMENTS
The installation area must be an interior residential oor, any level (on/above/below grade), smooth,
structurally sound, tightly secured, at, level, clean, and moisture free. Tiles should only be installed over
concrete, underlayment grade wood panels, or properly prepared resilient ooring. Check the suboor to
ensure it is free of dirt, wax, grease, paint, sealers, and other contaminants or foreign matter. The suboor
must be maintained at room temperature. Use of a nish is not recommended by the Manufacturer. Contact
Home Depot for further instructions.
65º-85º F48 hrs.
UN-APPROVED SUBFLOORS
DO NOT install tiles over chipboard, OSB, luan plywood, mahogany-based plywood underlayments, wood
strip, Masonite™, cement board, ber-based backing boards, or any other non-underlayment grade panels
(OSB, corkboard, and particleboard). Please also read and follow these criteria:
• DO NOT install over radiant heated oors that are maintained at temperatures greater than 85˚F (29˚).
• DO NOT install in exterior areas or where vinyl oors will be exposed to the elements.
• DO NOT install in garages or areas that will be damp.
APPROVED SUBFLOORS
• Plywood: The best suboor is a smooth APA underlayment grade of plywood with the smooth surface up.
• Panels should be APA underlayment grade, sanded face, properly installed and secured
1/8 in. gap around the perimeter of the room.
• DO NOT install over plywood that has been painted or contains any contaminants, grease,
oil, solvents or stains.
• Remove all sealers, grease, oil, adhesive residue, dirt, paint, or other foreign material using a
TSP (Trisodium Phosphate) Cleaner.
• Crawl spaces should be properly ventilated and have proper moisture barrier between the
substrate and the suboor.
• Application of a Latex-based Primer applied over wood using a Short Nap Paint Roller prior
to installation is recommended. Please follow the Primer manufacturer’s directions for
proper application.
• Concrete: Allow newly poured concrete to cure before installation.
• DO NOT install over concrete that has been painted or contains any contaminants, grease,
oil, solvents or stains.
• Remove all sealers, grease, oil, adhesive residue, dirt, paint, or other foreign material using a
TSP (Trisodium Phospate) Cleaner.
• Check for condensation or discoloration on the concrete.
• Test various areas of the slab for moisture content before installation. With a moisture test
kit (not included), MVER must be 3 lbs. / sq. / ft. or less. The rubber mat test is not reliable
and may only be used as an indicator to conduct further testing.
• Application of a Latex-based Primer using a Short Nap Paint Roller over concrete prior to
installation is recommended. Please follow the Primer manufacturer’s directions for proper
application.
• Vinyl: NEVER sand existing vinyl oors.
• Installation over a single layer of vinyl is acceptable. DO NOT install over multiple layers of
vinyl ooring.
• DO NOT install over loose-lay, oating ooring or cushion-backed vinyl.
• Existing oor coverings must be tightly secured and bonded.
• Remove any contaminants, waxes, and sealers from the surface.
• Application of an Embossing Leveler using a Smooth Edge Trowel is required. Please follow
the Leveler manufacturer’s directions for proper application.
• DO NOT apply Latex Primer over Vinyl Suboors.
• Hardwood Flooring: Existing ooring must be covered with a suitable underlayment grade plywood
panel.
• DO NOT install over nished or pre-nished hardwood ooring, polyurethane, or varnished
nishes.
• Remove any contaminants, waxes, and sealers from the surface.
• Application of an Embossing Leveler using a Smooth Edge Trowel is required. Please follow
the Leveler manufacturer’s directions for proper application.
• Ceramic: Existing oor coverings must be tightly secured and bonded.
• Remove any contaminants, waxes, and sealers from the surface.
• Application of an Embossing Leveler using a Smooth Edge Trowel is required. Please follow
the Leveler manufacturer’s directions for proper application.
2Ft. 3 4 5 6 7 8 9 10 11 12 13 14 15 16 17
18
19 20
4 6 8 10 12 14 16 18 20 22 24 26 28 30 32 34
36
38 40
6 9 12 15 18 21 24 27 30 33 36 39 42 45 48 51
54
57 60
8 12 16 20 24 28 32 36 40 44 48 52 56 60 64 68
72
76 80
10 15 20 25 30 35 40 45 50 55 60 65 70 75 80 85
90
95 100
12 18 24 30 36 42 48 54 60 66 72 78 84 90 96 102
108
114 120
14 21 28 35 42 49 56 63 70 77 84 91 98 105 112 119
126
133 140
16 24 32 40 48 56 64 72 80 88 96 104 112 120 128 136
144
152 160
18 27 36 45 54 63 72 81 90 99 108 117 126 135 144 153
162
171 180
20 30 40 50 60 70 80 90 100 110 120 130 140 150 160 170
180
190 200
22 33 44 55 66 77 88 99 110 121 132 143 154 165 176 187
198
209 220
24 36 48 60 72 84 96 108 120 132 144 156 168 180 192 204
216
228 240
26 39 52 65 78 91 104 117 130 143 156 169 182 195 208 221
234
247 260
28 42 56 70 84 98 112 126 140 154 168 182 196 210 224 238
252
266 280
30 45 60 75 90 105 120 135 150 165 180 195 210 225 240 255
270
285 300
32 48 64 80 96 112 128 144 160 176 192 208 224 240 256 272
288
304 320
34 51 68 85 102 119 136 153 170 187 204 221 238 255 272 289
306
323 340
36 54 72 90 108 126 144 162 180 198 216 234 252 270 288 306
324
342 360
38 57 76 95 114 133 152 171 190 209 228 247 266 285 304 323
342
361 380
40 60 80 100 120 140 160 180 200 220 240 260 280 300 320 340
360
380 400
1 1 1 1 1 1 1 1 1 1 1 1 1 1 2 2
2
2 2
1 1 1 1 1 1 1 1 1 2 2 2 2 2 2 2
2
2 2
1
1 1 1 1 1 2 2 2 2 2 2 2 2 3 3
3
3 3
1 1 1 1 1 2 2 2 2 2 2 3 3 3 3 3
3
4 4
1 1 1 1 2 2 2 2 2 3 3 3 3 3 4 4
4
4 4
1 1 1 2 2 2 2 3 3 3 3 4 4 4 4 4
5
5 5
1 1 2 2 2 2 3 3 3 3 4 4 4 4 5 5
5
6 6
1 1 2 2 2 3 3 3 3 4 4 4 5 5 5 6
6
6 6
1 1 2 2 2 3 3 3 4 4 4 5 5 5 6 6
6
7 7
1 2 2 2 3 3 3 4 4 5 5 5 6 6 6 7
7
7 8
1 2 2 2 3 3 4 4 4 5 5 6 6 6 7 7
8
8 8
1 2 2 3 3 4 4 4 5 5 6 6 7 7 7 8
8
9 9
1 2 2 3 3 4 4 5 5 6 6 7 7 8 8 8
9
9 10
2 3 2 3 3 4 4 5 5 6 6 7 8 8 8 9
9
10 10
2 2 3 3 4 4 5 5 6 6 7 7 8 8 9 10
10
11 11
2 2 3 3 4 4 5 6 6 7 7 8 8 9 10 10
11
11 12
2 2 3 3 4 5 5 6 6 7 8 8 9 9 10 11
11
12 12
2 2 3 4 4 5 6 6 7 7 8 9 9 10 11 11
12
13 13
2 2 3 4 4 5 6 7 7 8 8 10 10 10 11 12
12
13 14
2
3
4
5
6
7
8
9
10
11
12
13
14
15
16
17
18
19
20

PREPARING FOR INSTALLATION
1. Remove any thresholds, quarter-round trim, and baseboards (optional).
2. Undercut any door jambs and moldings 1/8 in. from the suboor. Check the clearances of any doors and
undercut them if necessary.
3. Level the surface before installation (10 ft radius must be within 1/4 in.). Fill any low areas with
cementitious latex patching and level any high areas (sand/grind/chip).
• NEVER use solvent-based or chemical oor preparation materials.
• DO NOT use primers or llers that are manufactured for use with paint or products other
than vinyl ooring.
• Remove nails, screws or any other materials that will prevent the tiles from lying at.
• Scrape the suboor to remove paint, plaster, or other debris that will prevent adhesion of the
ooring. Some substances may require mechanical grinding for removal.
• The suboor must be level to 1/4 in. within each 10 ft. of radius.
• Fill any low areas with cementitious latex patching compound (not included).
• Grind, chip, or sand down any high areas.
4. Thoroughly sweep and vacuum the suboor. A at, clean, and dry suboor are essential for a successful
installation. Self-stick adhesives will not stick to dirt, dust, or high-moisture content suboors.
INSTALLATION
1. Measure the center point of each end
wall, then strike a chalk line between
them to mark the centerline of the
area. Measure the center point of that
centerline and create a perpendicular
line using a carpenter’s square.
2. Without removing the release paper, temporarily lay one row of tiles
from the center to one side wall and another row to one end wall.
3. Measure the gap between the last tile in each row and the wall. If it
is less than 6 in., adjust the line 6 in. towards the opposite wall.
6"
4. Install the rst tile by peeling off the backing, rmly pressing it
precisely into place, and rolling it with the oor roller.
IMPORTANT: NEVER add additional adhesive to tiles. Discard
backing to avoid slipping.
NOTE: As you install the tiles, inspect each one and discard any that
have blemishes or defects. Installation of a defective tile will
be regarded as acceptance of its condition regardless of
the defect and will void the product warranty.
NOTE: Discard each backing paper immediately, as they are very
slippery and may cause a fall or injury if stepped on.
5. Continue the installation. Place tiles in a diagonally snaking pattern
by quadrant.
NOTE: Install the planks tightly against each other.
6. To t around irregular shapes, trace a pattern using heavy paper to
transfer the shape to the tile. Heat the tile slightly with a hair dryer to
allow it to be fully cut with a utility knife.
7. For edge tiles, place one loose tile on top of the last full tile, and
another loose tile ush with the edge. Mark along the edge with a
pencil. Mark another line 1/8 in. farther from the wall. Score the tile
along the new line with a utility knife (using caution to prevent injury)
and snap off the excess.
1/8"
8. After installation, roll the entire oor with the oor roller.
NOTE: The adhesive is pressure-sensitive, and failure to roll the oor
thoroughly may result in loose or curled tiles.
9. Replace any thresholds, 1/4 rounds,
or baseboards that were removed. Be
sure to secure 1/4 round moldings to
the baseboard and not through the
ooring.
Tile
Gap
Wall
Moulding
Tile
Wall
Moulding
Tile
Gap
Wall
Moulding
REGULAR MAINTENANCE
For information about maintaining your new TrafcMaster Vinyl Tile, please see the following Maintenance
Details:
• Regular sweeping or vacuuming with a brushless vacuum will keep dirt and debris off the vinyl oor.
• Ensure all furniture and xtures have the appropriate oor protectors installed and are changed regularly.
• Damp mop the oor weekly to remove dirt; a small amount of a neutral pH cleaner can be used to help
remove dirt and buildups. A white scrub pad can be used on heavy deposits. Do not use multi-surface or
ammoniated cleaners.
• Use of a nish is not recommended by the manufacturer. Contact Home Depot for further instructions.
USE & CARE/WARRANTY
See more information under Info & Guides on homedepot.com.
/



