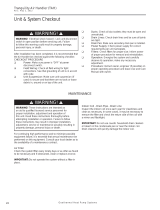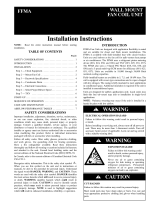
Installation, Operation & Maintenance Manual - WDG Air Handler
Overview
The HG Series Auxiliary Electric Heat mounts internally
on HT and HZ upow (Figure 14) or downow units and
all WDG units. It mounts directly to the blower outlet of HZ
and HT horizontal units (Figure 8) on all HE units. Note the
model compatibility Table 1. Horizontal units are rated for
zero clearance at the unit and 1" clearance for rst three
feet of duct, vertical units rated for zero clearance for both
unit and duct. Downow units can not be located directly
over a discharge register. The discharge plenum must be
constructed from non combustible material. The HG electric
heat contains a four stage relay control board which activates
the elements directly via an internally wired low voltage
harness. Low voltage signals (W1 and W2) are staged from
the CXM or DXM control of the unit.
HT and HTZ Vertical Upow or Downow and WDG
Installation - Internal
1. Disconnect power to the unit.
2. Remove blower access panel(s) from the unit and
control box cover from the electric heater.
3. Remove blower mounting bolts and drop blower
assembly as shown in gure15. Removal of electrical
wiring should not be necessary.
4. Position the electric heater as illustrated in gure 16 with
its control box facing the front access panel of the unit.
Attach heater to unit using the support pins on the back
and bolts on the front.
The electric heater air inlet dimensions should match the
unit blower outlet, installer should stop and refer to the
unit/heater compatibility chart later in this instruction or
consult factory if they do not match.
5. Re-install blower assembly on to electric heater using
pins and bolts as before. Check blower electrical wiring
for proper connection and remedy any pinched wire(s) or
contact with sharp edges.
6. Route the low voltage control harness through one of the
‘pie’ bushings in the heater control box and plug on to
the P2 connector. See gure 8.
7. Install power conduit through the unit cabinet as shown
in gure 5 and attach directly to the electric heater
control box. See gures 17-19.
8. Replace all covers and panels, heater installation is
complete. Proceed to wiring and setup.
Remove bolts
and drop blower
Locate electric heat assembly
on pins in discharge panel
and insert bolts
Relocate blower in electric
heat assembly in same
manner
Figure 15: Blower removal
Figure 16: AG electric heat mounting and
blower re-installation
Figure 14: Typical vertical unit installation
Overview
Figure 13: Typical air handler installation
20
3
Electric Heat - Installation, Operation, and Maintenance
Revised:December 16, 2015
climatemaster.com
Overview
The HG Series Auxiliary Electric Heat mounts internally on
HT and HZ upow (Figure 14) or downow units and all
WDG units. It mounts directly to the blower outlet of HZ and
HT horizontal units (Figure 8) and on all HE units. Note the
model compatibility Table 1. Horizontal units are rated for
zero clearance at the unit and 1" clearance for rst three feet
of duct, vertical units rated for zero clearance for both unit
and duct. Downow units can not be located directly over a
discharge register. The discharge plenum must be
constructed from non combustible material. The HG electric
heat contains a four stage relay control board which activates
the elements directly via an internally wired low voltage
harness. Low voltage signals (W1 and W2) are staged from
the CXM or DXM control of the unit.
HT and HZ Vertical Up ow or Down ow and WDG
Installation - Internal
1. Disconnect power to the unit.
2. Remove blower access panel(s) from the unit and control
box cover from the electric heater.
3. Remove blower mounting bolts and drop blower
assembly as shown in gure 15. Removal of electrical
wiring should not be necessary.
4. Position the electric heater as illustrated in gure 16 with
its control box facing the front access panel of the unit.
Attach heater to unit using the support pins on the back
and bolts on the front.
The electric heater air inlet dimensions should match the
unit blower outlet, installer should stop and refer to the
unit/heater compatibility chart later in this instruction or
consult factory if they do not match.
5. Re-install blower assembly on to electric heater using
pins and bolts as before. Check blower electrical wiring
for proper connection and remedy any pinched wire(s) or
contact with sharp edges.
6. Route the low voltage control harness through one of the
‘pie’ bushings in the heater control box and plug on to the
P2 connector. See gure 8.
7. Install power conduit through the unit cabinet as shown
in gure 7 and attach directly to the electric heater
control box. See gu res 17-19.
8. Replace all covers and panels, heater installation is
complete. Proceed to wiring and setup.
5HPRYHEROWV
DQGGURSEORZHU
/RFDWHHOHFWULFKHDWDVVHPEO\
RQSLQVLQGLVFKDUJHSDQHO
DQGLQVHUWEROWV
5HORFDWHEORZHULQHOHFWULF
KHDWDVVHPEO\LQVDPH
PDQQHU
Figure 15: Blower removal
Figure 16: HG electric heat mounting
and blower re-installation
Figure 14: Typical vertical unit installation
Overvie w
$LU&RLO
(OHFWULF+HDW
$VVHPEO\
)LHOGVXSSOLHG
GLVFRQQHFW
UHIHUWRORFDOFRGHV
/RZYROWDJHFRQWUROKDUQHVV
LVSUHZLUHGRQDOO
GLVWULEXWRUFODVVXQLWV
Figure 13: Typical air handler installation
3
Electric Heat - Installation, Operation, and Maintenance
Revised:December 16, 2015
climatemaster.com
Overview
The HG Series Auxiliary Electric Heat mounts internally on
HT and HZ upow (Figure 14) or downow units and all
WDG units. It mounts directly to the blower outlet of HZ and
HT horizontal units (Figure 8) and on all HE units. Note the
model compatibility Table 1. Horizontal units are rated for
zero clearance at the unit and 1" clearance for rst three feet
of duct, vertical units rated for zero clearance for both unit
and duct. Downow units can not be located directly over a
discharge register. The discharge plenum must be
constructed from non combustible material. The HG electric
heat contains a four stage relay control board which activates
the elements directly via an internally wired low voltage
harness. Low voltage signals (W1 and W2) are staged from
the CXM or DXM control of the unit.
HT and HZ Vertical Up ow or Down ow and WDG
Installation - Internal
1. Disconnect power to the unit.
2. Remove blower access panel(s) from the unit and control
box cover from the electric heater.
3. Remove blower mounting bolts and drop blower
assembly as shown in gure 15. Removal of electrical
wiring should not be necessary.
4. Position the electric heater as illustrated in gure 16 with
its control box facing the front access panel of the unit.
Attach heater to unit using the support pins on the back
and bolts on the front.
The electric heater air inlet dimensions should match the
unit blower outlet, installer should stop and refer to the
unit/heater compatibility chart later in this instruction or
consult factory if they do not match.
5. Re-install blower assembly on to electric heater using
pins and bolts as before. Check blower electrical wiring
for proper connection and remedy any pinched wire(s) or
contact with sharp edges.
6. Route the low voltage control harness through one of the
‘pie’ bushings in the heater control box and plug on to the
P2 connector. See gure 8.
7. Install power conduit through the unit cabinet as shown
in gure 7 and attach directly to the electric heater
control box. See gu res 17-19.
8. Replace all covers and panels, heater installation is
complete. Proceed to wiring and setup.
5HPRYHEROWV
DQGGURSEORZHU
/RFDWHHOHFWULFKHDWDVVHPEO\
RQSLQVLQGLVFKDUJHSDQHO
DQGLQVHUWEROWV
5HORFDWHEORZHULQHOHFWULF
KHDWDVVHPEO\LQVDPH
PDQQHU
Figure 15: Blower removal
Figure 16: HG electric heat mounting
and blower re-installation
Figure 14: Typical vertical unit installation
Overview
$LU&RLO
(OHFWULF+HDW
$VVHPEO\
)LHOGVXSSOLHG
GLVFRQQHFW
UHIHUWRORFDOFRGHV
/RZYROWDJHFRQWUROKDUQHVV
LVSUHZLUHGRQDOO
GLVWULEXWRUFODVVXQLWV
Figure 13: Typical air handler installation






















