Urban Bonfire S-HORIZON36-CLAY User guide
- Category
- Barbecues & grills
- Type
- User guide
This manual is also suitable for
Urban Bonfire S-HORIZON36-CLAY is a high-quality, durable outdoor kitchen system that can provide many years of enjoyment. With a length of 111 inches, a depth of 29 3/4 inches, and a height of 36 1/2 inches, this kitchen system is perfectly sized for most homes.
The S-HORIZON36-CLAY comes with a variety of features that make it a great choice for outdoor cooking. These features include:
- A universal track system that allows you to customize the kitchen to your liking and add a grill base, refrigerator,shelves and other accessories.
- Gas and electric lines which can easily be run in and out of the kitchen using the removable access panels located in the bottom and back of each cabinet.
Urban Bonfire S-HORIZON36-CLAY is a high-quality, durable outdoor kitchen system that can provide many years of enjoyment. With a length of 111 inches, a depth of 29 3/4 inches, and a height of 36 1/2 inches, this kitchen system is perfectly sized for most homes.
The S-HORIZON36-CLAY comes with a variety of features that make it a great choice for outdoor cooking. These features include:
- A universal track system that allows you to customize the kitchen to your liking and add a grill base, refrigerator,shelves and other accessories.
- Gas and electric lines which can easily be run in and out of the kitchen using the removable access panels located in the bottom and back of each cabinet.

















-
 1
1
-
 2
2
-
 3
3
-
 4
4
-
 5
5
-
 6
6
-
 7
7
-
 8
8
-
 9
9
-
 10
10
-
 11
11
-
 12
12
-
 13
13
-
 14
14
-
 15
15
-
 16
16
-
 17
17
Urban Bonfire S-HORIZON36-CLAY User guide
- Category
- Barbecues & grills
- Type
- User guide
- This manual is also suitable for
Urban Bonfire S-HORIZON36-CLAY is a high-quality, durable outdoor kitchen system that can provide many years of enjoyment. With a length of 111 inches, a depth of 29 3/4 inches, and a height of 36 1/2 inches, this kitchen system is perfectly sized for most homes.
The S-HORIZON36-CLAY comes with a variety of features that make it a great choice for outdoor cooking. These features include:
- A universal track system that allows you to customize the kitchen to your liking and add a grill base, refrigerator,shelves and other accessories.
- Gas and electric lines which can easily be run in and out of the kitchen using the removable access panels located in the bottom and back of each cabinet.
Ask a question and I''ll find the answer in the document
Finding information in a document is now easier with AI
Related papers
Other documents
-
RIDGID 41608 Installation guide
-
Wolf 826405 Installation guide
-
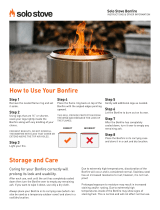 Solo Stove SSBON User manual
Solo Stove SSBON User manual
-
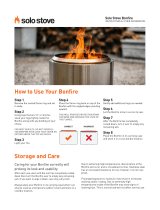 Solo Stove SSBON User guide
Solo Stove SSBON User guide
-
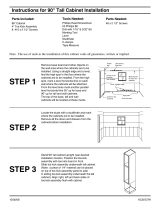 Diamond NOW 36 U18R Installation guide
Diamond NOW 36 U18R Installation guide
-
Diamond NOW G15 SCR36 Installation guide
-
Diamond NOW F12DC2436R Operating instructions
-
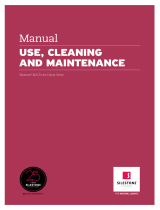 Silestone SS-Q0150 User manual
Silestone SS-Q0150 User manual
-
Asko D5654XXLHS Installation Instructions Manual
-
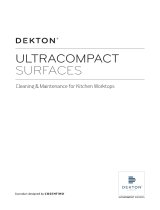 Dekton DK-U0580 User manual
Dekton DK-U0580 User manual























