
1
! CAUTION
The instructions can not be provided for any other installation other than that of the Vigo brand.
The warranty will be voided if the following was not performed properly.
! WARNING
! SAFETY PRECAUTIONS
IMPORTANT
Maintenance and other important non-personal injury and non-material damage instructions
or statements that should be observed.
It is highly advised to dry fit the unit prior to any installation.
Instructions that, if ignored, could result in death or serious personal injury caused by
incorrect handling or installation of the product. These instructions must be observed for
safe installation.
VIGO INDUSTRIES INSTALLATION GUIDE FOR
SHOWER ENCLOSURE (MODEL VG06042A)
This Installation Guide uses the following symbols to indicate important information.
Always observe the instructions indicated by these symbols.

2
2
6
8
10
11
28
4
3
9 or 12
1
13
17
2
GLASS THICKNESS 3/8"
NOTE: INSTALLATION MUST BE DONE BY A QUALIFIED, LICENSED PROFESSIONAL.
5
7
15
29
14
23
16
Parts List
1. Turning hinge base (1pc)
2. Turning hinge base mirrored (1pc)
3. Turning hinge (1pc)
4. Turning hinge mirrored (1pc)
5. Front fixed panel (1pc)
6. Door (1pc)
7. Side seal strip (1pc)
8. Handle assembly (1pc)
9. Side seal strip w/out bump (1pc)
10. Door bottom seal strip (1pc+1pc extra)
11. Door threshold (1pc)
12. Door side seal strip (1pc)
13. Hex screw 1 5/8" (2pc)
14. Phillips screw 1 5/8" (2pc)
15. Phillips screw 1 1/8" (2pc)
16. Plastic anchor - green (4pc)
17. Plastic anchor - white (2pc)
18. Not used
19. Not used
20. Not used
21. Not used
22. Not used
23. F-shaped seal strip (1pc)
24. Screw cover (Type A -2pc; Type B-8pc;
Type C- 4pc)
25. Not used
26. Not used
27. Right threshold end cup (1pc)
28. Left threshold end cup (1pc)
29. Glass support (2pc)
30. Structural arm (1pc)
31. Allen key pack (1 pack)
30
15
MODEL VG06042 PIROUETTE
PLEASE READ INSTRUCTIONS BEFORE PROCEEDING
INSTALLATION INSTRUCTIONS FOR SHOWER DOOR

15. PHILLIPS SCREW
1 1/8"
29. GLASS SUPPORT
MODEL VG06042
3
30. STRUCTURAL ARM
2. TURNING HINGE
BASE MIRRORED
4. TURNING HINGE
MIRRORED
5. FRONT FIXED PANEL
6. DOOR
7. SIDE SEAL STRIP - 73"
8. HANDLE ASSEMBLY
9. SIDE SEAL STRIP
W/OUT BUMP - 73"
10. DOOR BOTTOM SEAL
STRIP - 36"
14. PHILLIPS SCREW
1 5/8"
13. HEX SCREW 1
5/8"
12. DOOR SIDE SEAL
STRIP - 73"
11. DOOR THRESHOLD
16. PLASTIC ANCHORS -
GREEN
17. PLASTIC ANCHORS -
WHITE
DIMENSION "B"
(FIXED PANEL)
DIMENSION "A"
(DOOR)
34 3/4" x 71 1/4"
7 7/8" x 72"
HEIGHT
72"
LIST
DIMENSIONS
96001
24. SCREW COVER
72"
(36"-42") x 72"
(30"-36") x 72"
28 3/4" x 71 1/4"
7 7/8" x 72"
MODELS
VG6042XXCL36
96013
98037 98038
27. RIGHT THRESHOLD
END CUP
28. LEFT THRESHOLD
END CUP
1. TURNING HINGE
BASE
3. TURNING HINGE
VG6042XXCL42
* Type A means the door panel opens to the left while Type B means to the right.
23. F-SHAPED SEAL
STRIP - 73"
TYPE A TYPE B
TYPE C
98041 98042 98043 98044 97023
97024-28
97024-34
98012-18 96014
98046-28
98039 98047 98035
96015
98048 98049 98050
98051
98052 98053 98054
96004
oval cap
ALLEN KEY PACK
MISC
31.
98046-34
Product lines may change, contact your Vigo representative at 1-866-591-7792 or visit
our website at www.vigoindustries.com for the most up to date product line information.
DOOR
OPENING
WIDTH
25 1/2"
31 1/2"

(GLASS CONFIGURATION DIAGRAM)
4
MODEL VG06042
See suggestion of configuration below:
CONFIGURATION. 2A
CONFIGURATION. 1A
A
B
A
B
B
A
B
A
CONFIGURATION. 1B
B
A
B
A
CONFIGURATION. 2B
A
B
A
B
RIGHT DOOR INSTALLATION
LEFT DOOR INSTALLATION
FIG.1
STUD
STUD
FIG.1A
1"
3/8"
3/8" 5/8"

Fiberglass, acrylic or sheetrock construction might not be sufficiently strong enough to support the shower door
enclosure. You should use the wood framing from behind the face edge of the stall to provide a secure mounting
to the door. Apply a bead of silicone between the walls and base of the stall.
For optimum performance, you should install the shower door perfectly level on a level surface. By not leveling
the unit during construction the unit may leak causing possible water damage.
IMPORTANT
Compare items on your invoice with what you have received. Carefully review the Parts List on page 2. If any
items are missing, please call Vigo Industries at 1-866-591-7792. Please check our website at
www.vigoindustries.com for additional information or instructional videos.
BEFORE STARTING
INSTALLATION OF THE SHOWER DOORS BY AN INEXPERIENCED PERSON MAY RESULT IN GLASS
BREAKAGE AND CONSEQUENTLY, CAUSE PERSONAL INJURY OR DEATH.
!
INSTALLATION INSTRUCTION
Installer is responsible for determining attachment method. Anchors are provided as one means of
installation. Recommended installation is into studs behind the wall. This is the strongest means of
installation.
REQUIRED TOOLS:
-Square and/or Phillips #1 and #2 screwdriver
-Flat head screwdriver
-Electric drill; 3/32", 1/8", 3/16" or 7/32" drill bit (According to wall)
-Level
-Measuring tape
-Non permanent pencil
-Clear silicone caulking
-Utility knife; Hacksaw
WE STRONGLY RECOMMEND THAT A LICENSED PROFESSIONAL INSTALL THIS STANDING SHOWER
CABIN AND INCLUDE THE ASSISTANCE OF A SECOND PERSON TO INSTALL THE DOOR UNIT.
WARNING
MODEL VG06042
5
PREPARATION STEPS TO FOLLOW BEFORE INSTALLATION
1. Remove the plastic layer from the base border (if needed). Do NOT remove the plastic layer off the plastic
platform of the base or from the face of the hardware until installation is complete.
2. Properly apply silicone to the wall and base joints.
IMPORTANT
To prevent damage to the finish, you should protect the shower cabin bottom with a cardboard protector
before beginning the installation.
Ensure that there is sufficient structural support behind the shower wall to hold the weight of the shower door.
If there is insufficient support, then reinforce the shower walls with wooden studs prior to shower door
installation. [SEE FIG.1 on page 4]
Prior to any installation, mark lines on the floor and wall for proper dry fit. Using painter's tape is a suggested
method. Although the panels are parallel the fixed panel does not sit in alignment with the door panel. Proper
planning is imperative for proper installation. [SEE FIG.1A on page 4]
IMPORTANT:
THE CLEAR GLASS MODEL HAS A REVERSIBLE DOOR AND CAN BE INSTALLED TO THE RIGHT
(CONFIGURATION "A") OR LEFT SIDE (CONFIGURATION "B"). (SEE CONFIGURATION DIAGRAMS ON
PAGE 4)
- Handle fragile items with care to prevent personal injury or material damage.
- The glass panels are tempered and cannot be cut. Never attempt to do so.
- Always rest glass on a level surface

6
MODEL VG06042
INSTALLATION STEPS
A1
A2
A. INSTALLING THE FRONT FIXED PANEL
1. Arrange the front fixed panel (#5) to the
preferred configuration to determine the
orientation of glass supports (#29). Install
the side seal strip (#7) to the wall side of
the front fixed panel.
2. Screw in the glass support (#29) with the
hex key to the front fixed panel. Be sure to
use washers on both sides of the panel.
3. Mark holes on the wall for the mounting
screws after leveling panel.
7
5
WALL
SIDE
THIN
GASKETS
5
29
A3
5

7
MODEL VG06042
!
A4
A5
4. Remove the front fixed panel and drill holes
into the wall. Insert plastic anchors (#17) into
the holes. Not necessary if installing
into studs. Studs are the preferred
means of installation, anchors can pull
out of the wall causing property damage
and bodily harm. There is a 10mm
adjustment built into the glass supports
for minor modifications.
5. Replace the front fixed panel. Screw into the
wall with 1
5/8
" hex screws (#13).
17
17
13
5
There is a 10mm adjustment
built into the bracket.
10mm

8
MODEL VG06042
B1
B2
1. Unscrew the plate on the turning hinge base
mirrored (#2) and mount the turning hinge
base mirrored into the lower corner of the
front fixed panel (#5).
2. Mark a hole on the floor for the mounting
screw for the turning hinge base mirrored.
B. INSTALLING THE TURNING HINGE BASE
2
PLATE
5
2
5
2
INSIDE VIEW
OUTSIDE VIEW

9
MODEL VG06042
B3
B4
3. Remove the turning hinge base mirrored and
drill a hole into the floor on the marked
location. Insert plastic anchor (#16) into the
hole.
4. Mount the turning hinge base mirrored again,
carefully cover the plate and tighten the
screw (supplied) from inside the shower.
5
16
2
PLATE
5
2
INSIDE VIEW
OUTSIDE VIEW

10
MODEL VG06042
B5
B6
5. Screw the turning hinge base mirrored into
the floor with 1 1/8" Phillips screw (#15).
Make sure the glass panel is perpendicular
to the wall.
6. Remove the screw that connects the
structural arm on the floor mount portion of
part (#2). Removing this is to prevent
personal injury, silicone the void to prevent
water entry.
2
2
15
16
5
INSIDE VIEW

11
MODEL VG06042
B7
C1
7. Mount the turning hinge base (#1) to the
upper corner of the front fixed panel, cover
the plate and tighten the screw (supplied)
from inside the shower.
1
INSIDE VIEW
2
5
PLATE
1
C. INSTALLING THE STRUCTURAL ARM
1. Attach the structural arm (#30) to the top
turning hinge base (#1).Note that the
structural arm has an adjustable screw hole
of 1/2" length. This will allow for flexibility
and proper install placement.
1/2" TOLERANCE
ADJUSTMENT
INSIDE VIEW
5
30
1
OUTSIDE VIEW
30
1

12
MODEL VG06042
C2
2. Mark two holes on the wall for the mounting
screws for the structural arm (#30).
3. Remove the structural arm (#30) from the
top turning hinge base and drill holes into the
wall at the marked locations. Insert plastic
anchors (#16) into the holes.
5
30
1
2
16
C3
5
1
2

13
MODEL VG06042MODEL VG06042
C4
4. Resecure the structural arm to the turning
hinge base and tighten the screw (supplied)
connecting the turning hinge base and the
structural arm.
5. Screw the structural arm into the wall with 1
5/8
" phillips screws (#14) making sure it is
firm and plum to the wall and keeping the
1/2" TOLERANCE
ADJUSTMENT
INSIDE VIEW
5
30
1
OUTSIDE VIEW
30
1
16
C5
5
30
1
2
16
14

14
MODEL VG06042MODEL VG06042
D1
D2
D. INSTALLING THE DOOR PANEL
1. Insert the convex portion of the turning hinge
mirrored (#4) into the concave point of the
turning hinge base mirrored (#2).
2. One installer manually inserts the convex
portion of the turning hinge (#3) into the
concave portion of the turning hinge base
(#1) and holds the position. The hinges
should be turned to a slightly open position.
5
1
2
4
5
1
2
4
3

15
MODEL VG06042
D3
3. The other installer lifts the door panel (#6)
and gently slides it into both turning hinges
at the same time. Stop the sliding of the door
panel at the proper location based on the
pre-determined configuration or the specific
site space requirements. Make sure the
plastic (PVC) washers do not move from
their desired position and wrap the glass
while staying inside the turning hinges.
4
3
6
5
6
1
3
2
4
!

16
MODEL VG06042
4
3
6
D4
4. Tighten three screws (supplied) on both
turning hinges from inside the shower,
respectively, making sure the door panel is
tightly secured by these two hinges and
level.
INSIDE VIEW
E. INSTALLING THE HANDLE
1. Unscrew the handle holders from the handle
assembly (#8). Place the handle to the
position on the door. Place plastic washers
(supplied) on each side of the door. Tighten
the handle nuts from inside the shower.
E1
DOOR PANEL
OUTSIDE HANDLE
INSIDE HANDLE
SCREW
METAL
WASHER
WHITE
TUBE
GLASS SUPPORT
METAL WASHER
THREADED SCREW
CLEAR WASHER

17
MODEL VG06042
F. INSTALLING SEAL STRIPS
F1
F2
1. Install the door side seal strip (#12) to the
door when the door edge towards the wall is
away from the turning hinge base (#1). If
maximum length of the shower enclosure is
required and the door edge is within rubbing
distance of the glass support install the side
seal strip without bump (#9).
2. Install the door bottom seal strip (#10) onto the
bottom of the door panel.
6
10
9 or 12
6
9 or 12

18
MODEL VG06042MODEL VG06042
F3
3. Install F-shaped seal strip (#23) the door
panel.
23
6
10
9 or 12

19
MODEL VG06042MODEL VG06042
G1
G2
G. INSTALLING THE DOOR THRESHOLD
1. Measure the distance from side to side under
the door and cut the threshold to the proper
length. Note that there are screw holes on
both sides of the threshold, this makes the unit
reversible. Please make sure the threshold
end with a screw hole (that was not cut off
during the sizing process) should be always
placed by the side of hinge base mirrored (#2).
2. Place the left threshold end cup (#28) on the
left end of the door threshold (#11). Then
carefully align the door threshold and
threshold end cup under the door panel. The
threshold end cup should be placed against
the turning point of the hinge base mirrored,
while the other end of threshold should be
placed against the wall.
2
VIEW WITH PART
4 REMOVED
11
SCREW HOLE
2
VIEW WITH PART
4 REMOVED
11
28
6
28
11
2
SCREW HOLE

20
MODEL VG06042
G3
3. Remove the threshold end cup and mark a
hole on the floor for the threshold screw.
4. Remove the door threshold and drill hole into
the floor. Insert plastic anchor (#16) into the
hole.
5. Replace the door threshold and screw into the
floor with 1
1/8
" phillips screws (#15).
6. Replace the threshold end cup (#28).
2
VIEW WITH PART
4 REMOVED
11
Mark hole on
the floor here
G4
2
16
5
G5
2
16
11
15
5
G6
2
11
5
28
Page is loading ...
Page is loading ...
Page is loading ...
-
 1
1
-
 2
2
-
 3
3
-
 4
4
-
 5
5
-
 6
6
-
 7
7
-
 8
8
-
 9
9
-
 10
10
-
 11
11
-
 12
12
-
 13
13
-
 14
14
-
 15
15
-
 16
16
-
 17
17
-
 18
18
-
 19
19
-
 20
20
-
 21
21
-
 22
22
-
 23
23
Vigo VG6042BNCL42 Installation guide
- Type
- Installation guide
- This manual is also suitable for
Ask a question and I''ll find the answer in the document
Finding information in a document is now easier with AI
Related papers
-
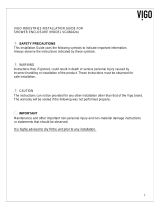 Vigo VG6042RBCL36 Installation guide
Vigo VG6042RBCL36 Installation guide
-
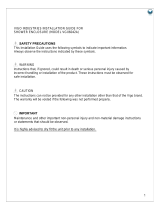 Vigo VG6042RBCL42 Installation guide
Vigo VG6042RBCL42 Installation guide
-
Vigo VG6042RBCL60 Installation guide
-
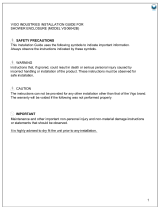 Vigo VG6042BNCL48 Installation guide
Vigo VG6042BNCL48 Installation guide
-
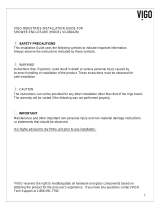 Vigo VG6042BNCL48 Installation guide
Vigo VG6042BNCL48 Installation guide
-
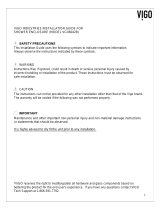 Vigo VG6042BNCL48 Installation guide
Vigo VG6042BNCL48 Installation guide
-
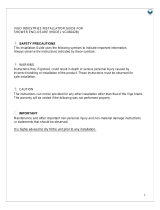 Vigo VG6042RBCL66 Installation guide
Vigo VG6042RBCL66 Installation guide
-
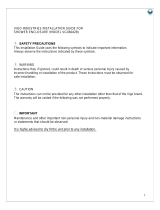 Vigo VG6042RBCL48 Operating instructions
Vigo VG6042RBCL48 Operating instructions
-
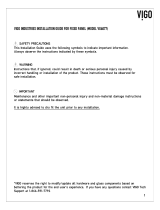 Vigo VG6077MBCL3474 Installation guide
Vigo VG6077MBCL3474 Installation guide
-
 Vigo VG6048STCL6074 Installation guide
Vigo VG6048STCL6074 Installation guide
Other documents
-
Crosley Furniture CF6200-GL Installation guide
-
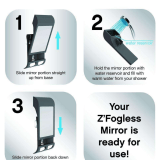 Z'Fogless ZW10 Operating instructions
Z'Fogless ZW10 Operating instructions
-
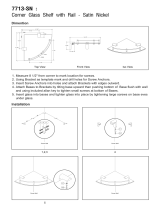 MODONA 7713-SN Installation guide
MODONA 7713-SN Installation guide
-
 Wyndham Collection WCS141448SKGIVUNSMED Operating instructions
Wyndham Collection WCS141448SKGIVUNSMED Operating instructions
-
Minka Group 1430-84 User manual
-
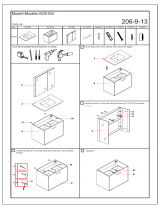 Lyfco W20164 Operating instructions
Lyfco W20164 Operating instructions
-
Hooker 638-50012 Assembly Instructions
-
Hooker 500-50-558 Assembly Instructions
-
 Giagni MM101-ORB Installation guide
Giagni MM101-ORB Installation guide
-
Decor Living EC8063 Installation guide




































