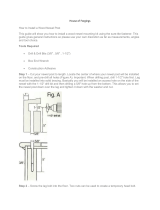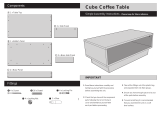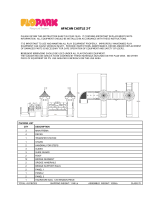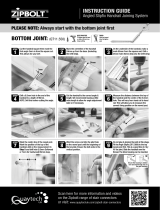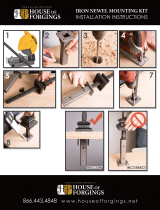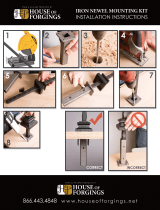Page is loading ...

Howdens.com
Seville Glass Stair Parts
Fitting Instructions

2 Howdens.com
Important information
Howdens Seville Range is a contemporary range of stair balustrade designed to inspire.
As a modular system, Seville provides the flexibility to blend components from across the
Range to create a stylish, bespoke staircase and a focal point for any home, using glass
panels for striking effect.
Seville has been designed not only for it’s quality and style, but also for it’s simplicity to
install. All components have been independently tested to conform to UK building
regulations, are Design registered and patent pending.
Howdens Seville Range stair balustrade is a UK and International Patent and Design
Registration pending product, blending traditional turnings with modern materials.
Handrails are assembled using a bracket fix system and the innovatively shaped glass
panels are held in place using our unique glass panel brackets. These components form an
innovative balustrade solution, that can be adjusted to suit any staircase pitch between 38°
& 45°.
Please check:
All components should be inspected BEFORE installation commences for any damage, as
Howdens cannot be held responsible for any damage caused during installation.
Seville is designed for use in domestic situations and will fit most closed string staircases
with minimum handrail heights of 900mm on the rake and 900mm on the landings. Suitable
for staircases with maximum 3.7m post centres on the stairs and 2.4m post centres on
landing.
Seville is manufactured to precise tolerances. However, please be aware that timber is a
natural product and some distortion, expansion and sometimes shrinkage can occur.

3Seville Glass Stair Parts Fitting Instructions
Seville Fitting Instructions
All newel posts are to be fitted central to
string and central to riser at both the bottom
and top of the stairs (Fig 1a & Fig 1b)
Mark and cut the top and bottom posts so
they’re a good fit around the tread
profile/string (Fig 2). Offer posts into position.
Take a piece of base rail and lay on top of the
string and up against top/bottom newels.
Extend the line from top of base rail to sides
of the posts (Fig 3).
Find the centre of the post and mark. On
bottom post, where lines intersect, measure
up 960mm, mark and cut to length (Fig 4).
On top newel, where lines intersect, measure
up 880mm, mark and cut to length (Fig 5).
Top newel can now be glued and screwed into
position. Use post off-cut for flush pellets to
hide screw heads.
Important: Do not final fix bottom newel at
this stage. Retain with screw temporarily.
Bottom of stairs
Top of stairs
880mm
Top of base rail
base rail
1 a
1 b
2
3
4
5
Bottom post
Top post
960mm

4 Howdens.com
Seville Fitting Instructions
Ensuring that both posts are perpendicular,
lay base rail length on top of stair nosing and
offer up to the side of posts. Mark base rail
where they meet the posts and cut to length
(Fig 6). Repeat for handrail and cut to length.
Check rails for fit.
To install base rail, it is best to wait until glass
panel bracket locations are established and
marked onto the base rail. This way you can
hide the screws used to fix base rail to the
string under the panel brackets. Offer base
rail into position and use masking tape to
temporarily hold in position.
Take the cut handrail and measure down
26mm from top of end profile on both ends.
Mark vertical centreline (Fig 7). Where lines
intersect, drill Ø12mm hole 10mm deep. Then
drill Ø7.5mm hole at 65mm deep (Fig 8). Wind
woodscrew end of fixing bracket into hole
until half the joint is showing. Rotate threaded
end so it is 90° to rail face (Fig 9).
To set the correct handrail height you need to
assemble 2x glass panels with brackets top
and bottom, but do not overtighten (Fig 10).
Position the glass panel assemblies next to
top and bottom posts (2 people required).
Offer handrail to the top of the panel brackets
so that handrail fixing bracket is to stair side
of the posts (Fig 11).
Mark the position of rail brackets onto posts
(Fig12).
26mm
6 7
8
9
10 11
12

5Seville Glass Stair Parts Fitting Instructions
Seville Fitting Instructions
At the rail bracket mark, measure in 25mm and
mark (Fig 13). Where lines intersect, drill
Ø25mm hole to depth of 60mm (Fig 14).
Using a square, transfer centre of rail mark to
inside face of post (where rail will meet the
post). Mark vertical centreline of the post. Drill
Ø12mm hole until it breaks through into
previously drilled hole (Fig 15).
Remove temporary fix from bottom post and
move post out of the way. Apply glue to tread
housing at bottom of post.
Apply glue to handrail faces. Offer handrail up
to top post and insert rail fixing into hole. Move
bottom post back into position, ensuring that
the rail fixing is inserted into the Ø12mm hole.
Secure bottom post to stairs, checking it is
perpendicular. Insert rail fixing nuts to top and
bottom post and tighten (Fig 16).
Inserting Glass Panels
Offer an assembled panel between handrail
and base rail and position so that edge of the
glass panel in no greater than 60mm away
from post. Mark centre of brackets on handrail
and base rail. Repeat at top post (Fig 17).
Measure distance between centre marks
(Fig 18). Divide distance by 350, rounding to
nearest whole number. Divide distance
between centre marks by whole number to get
bracket centre distance.
Example:
Distance between marks = 3035
Divide distance by 350 = 8.67
Round to nearest whole No = 9
3035 / 9 = 337mm bracket ctrs
If bracket ctrs fall outside guidelines in table
below, add or remove panel and recalculate.
With all bracket locations now established,
you can drill and countersink through base
rail and fix to string using suitable screws.
Mark centreline of hand & base rail where
the bracket centre marks are located. Offer
base part of bracket onto rail so that the 2x
holes are on the centreline and the bracket
is central to the bracket centre mark
(Fig 19). Pilot drill through the 2 bracket
holes and secure panel bracket to rail with
screws supplied (Fig 20).
STAIR PITCH MAX CENTRES MIN CENTRES
38° 357 279
42° 370 297
45° 378 312
25mm
O 25mm x 60mm deep
O12mm
60mm max
Measure distance
between marks
13
14
15
16
17
18
19
20

6 Howdens.com
Seville Fitting Instructions
Check that the rubber washer has been
inserted into the panel bracket already fixed to
the base rail.
Carefully offer the rake glass panel onto bracket
pins. Insert the rubber washer into the other
bracket part and secure using bolts supplied
(Fig 21) .
Repeat until all panels are secured (Fig 22).
Landing Installation
When installing on landings, follow same
procedure used on the stairs.
Cut landing post to same height as post at top
of stairs. Measure and cut base rail and handrail
to length. Offer base rails centrally up to newels
but do not fix until panel bracket locations have
been established (Fig 23). Use masking tape to
temporarily hold in place.
Mitre the handrails and glue and dowel together.
To fit handrail fixing bracket, measure down
19mm and mark. Mark centre of rail and where
lines intersect, drill Ø10mm hole at 10mm deep
and Ø7.5mm hole at 65mm deep (Fig 24).
Insert rail fixing bracket to each end (see Fig 9).
Assemble 2x landing panels with brackets and
place at each end of base rail.
Offer handrail assembly onto tops of panel
brackets so that the rail fixing bracket is to the
side of the post (Fig 25). Mark and drill the post
to accept the rail fixing bracket,
(see Figs 13 – 16).
Glue rail faces and secure handrail. To space
glass panels, position first and last panels and
mark bracket centres. Measure distance
between marks and divide by 290 then round up
to next whole number. Divide distance between
by whole number.
21
24
22
23
25

7Seville Glass Stair Parts Fitting Instructions
Seville Fitting Instructions
Example
Distance between marks = 539mm
539 / 290 = 1.85 (round up to 2)
539 / 2 = 269.5mm bracket centres
If bracket centres fall outside min/max, add or remove panel and recalculate.
Mark bracket centre locations. Fix base rail to floor under bracket locations and install
panels (see Figs 19-21).
If the gap between the top post and the landing panel is greater than 99mm (Fig 26), you
need to install an 80mm narrow landing panel (Fig 27).
Max centres = 295mm
Min centres = 220mm
26 27

Howdens.com
HD020110
/
