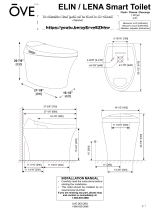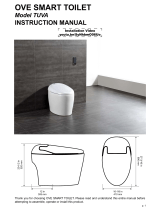Page is loading ...

Installation
Instructions
730286-100 (Rev. A)
MODEL 5032/5034
Thank you for selecting American-Standard...the benchmark
of fine quality for over 100 years.
To ensure that your installation proceeds smoothly--please
read these instructions carefully before you begin.
Certified to comply with ANSI A112.19.2M
Observe local plumbing and building codes.
HERITAGE BIDET
INSTALLATION
Refer to bidet illustrations. Measure the distance
from the finished wall to the center of the drain outlet
corresponding to selected bidet model dimension.
Check that the distance between the finished wall to
the end of the bidet is compatible with clearance
requirements of your bidet fitting.
Provisions must be made for the installation of a
"P" trap in the floor when drain outlet is installed.
Water supplies should be located near the
center line of the bidet, approximately 4 inches
(102mm) to either side. Wall supply installations
must be approximately 6 inches (152mm) above
the floor and protrude a minimum of 3-1/4 inches
(83mm) from the wall. Complete rough-in using
angle 3/8" (10mm) stop valves. If floor supply
installation is desired, check dimensions from finished
wall to end of the bidet and rough-in appropriately.
Use straight stop valves.
A clip is provided to secure the front foot of the bidet.
Locate the holes of the clip (raised section points away
from the wall) 11" (279mm) from the center of the
drain outlet along the center line of the bidet. Use 1"
wood screws (not provided) to secure clip to floor.
It is recommended that you install the bidet fitting and
drain assembly at this time to ease installation.
Secure rear bidet to floor using headless hanger
screws supplied.
ROUGHING-IN
1.
Product names listed herein are trademarks of American Standard Inc.
American Standard Inc. 1994
C
HOTLINE FOR HELP
For toll-free information and answers to your questions, call:
1 (800) 223-0068,
Weekdays 8:00 a.m. to 4:00 p.m. Eastern Time
If a side by side toilet and bidet installation is
desired, a comfortable separation of 2 feet
(610 mm) is required between the units.
2.
3.
4.
5.
FINISHED WALL
13-1/4"
(337mm)
3-3/4"
(95mm)
WALL
SUPPLY
HEADLESS
ANCHOR
SCREW
FLOOR
SUPPLY
DRAIN OUTLET
11"
(279mm)
CLIP
FINISHED
FLOOR
WOOD
SCREWS
5"
(127mm)
/




