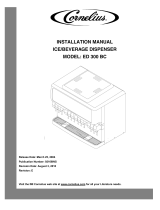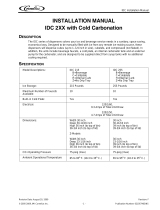Page is loading ...

Viper Countertop Template Installation Instructions
© 2010, IMI Cornelius Inc. - 1 - Publication Number: 620065328INS
INSTALLATION MANUAL
COUNTERTOP TEMPLATE INSTALLATION INSTRUCTIONS
INSTALLATION
Use the template shown in Figure 1 and the dimensions shown in Table 1 to drill the necessary holes for installing
the unit.
Figure 1
LEG_WIDTH
LEG_DEPTH
22.04
8.36
FRONT OF DRIP TRAY
3.87
SPLASH PANEL SURFACE
2.00
1.00
1.50
4 PLACES
.438
4.93
2.21
OVERALL_WIDTH
4.25OPENING_WIDTH4.25
3.00
2.50 2.50
PLAN VIEW
A
B
C
FRONT OF UNIT
A - Opening for Product Tubes
B - Opening for Electrical Cables
C - Opening for Drip Tray Drain
Revision Date: March 18, 2010 www.cornelius.com Revision: A

Viper Countertop Template Installation Instructions
Publication Number: 620065328INS - 2 - © 2010, IMI Cornelius Inc.
Table 1. Viper Countertop Mounting Dimensions
Model Overall Width (In.) Leg Width (In.) Opening Width (In.) Center Line (In.)
2FL 17.00 12.00 10.25 8.50
3FL 22.90 17.90 14.40 11.45
4FL 29.00 24.00 22.25 14.50
/


















