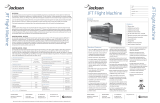
PLANNING
GUIDE
Web: http://www.Dacor.com
Corporate Phone: 800-793-0093
Specifications are subject to change without notice.
See installation instructions for additional details.
CI.6
Slim Raised Vent/
Preference™ Range
COMBINATION INSTALLATIONS
27 13/16"
(706mm)
29 1/4" (743mm)13/32" (10mm)
30 1/16" (764mm)
Countertop overhangs cabinet
6" (152mm) Min.
to combustible side
walls above the range
(both sides)
Vertical
non-combustible
surface rear wall
3/4" (19mm)
Max. backsplash
1/4" (6mm)
Min. flat ledge
13/16" (21mm)
23 3/16"
(589mm)
27 7/8" (708mm)
2 13/16"
(71mm)
ERV/PRV30 WITH PREFERENCE™ 30” RANGE
SLIDE-IN, SELF-RIMMING INSTALLATION WITH SIDE PANELS AND BACKGUARD REMOVED
(Top View)
27 13/16"
(706mm)
29 1/4" (743mm)13/32" (10mm)
30 1/16" (764mm)
Countertop overhangs cabinet
6" (152mm) Min.
to combustible side
walls above the range
(both sides)
27 7/8" (708mm)
4 1/4"
(108mm)
Backsplash
Max. 3/4" (19mm)
1/4" (6mm)
Min. flat ledge
Vertical
non-combustible
surface rear wall
19 3/4”
(502mm)
2 13/16"
(71mm)
ERV/PRV30 WITH PREFERENCE™ 30” RANGE
SLIDE-IN, SELF-RIMMING INSTALLATION USING 3” SIDE PANELS, BACKGUARD REMOVED
(Top View)
1/1062805




