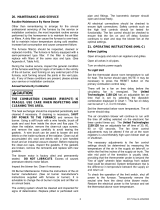
Manual 2100-721B
Page 11 of 54
6. HIGH ALTITUDE APPLICATIONS
Ratings of gas utilization equipment are based on
sea level operation and need not be changed for
operation at elevations up to 6,000'. For operation at
elevations above 6,000' and in the absence of specific
recommendations from the local authority having
jurisdiction, equipment ratings shall be reduced as
specified in Section 21.
7. WALL MOUNTING INFORMATION
1.
Two holes for the supply and return air openings
must be cut through the wall as detailed in Figure 4.
2. On wood-frame walls, the wall construction must
be strong and rigid enough to carry the weight of
the unit without transmitting any unit vibration.
3. Concrete block walls must be thoroughly inspected
to ensure that they are capable of carrying the
weight of the installed unit.
8. MOUNTING THE UNIT
1. These units are secured by wall mounting brackets
which secure the unit to the outside wall surface at
both sides. A bottom mounting bracket is provided
for ease of installation but is not required.
2.
The W42G, W48G and W60G models are suitable
for 0 clearance on the installation mounting wall and
to the top. For all models the supply air duct flange
and the first 3' of supply air duct require a minimum
of 1" clearance to combustible material. The W24G,
W30G and W36G models are suitable for 0 clearance
on the installation mounting wall, but require 1"
clearance to the top if combustible material overhang
projects above the unit (see Figures 3A and 3B). If
a combustible wall, use a minimum of Figure 1 “A”
dimension plus 2" and “B” dimension plus 2". See
Figures 4 and 5 for details.
the supply and return ducts. All duct work, supply
and return, must be properly sized for the design
airflow requirement of the equipment. Air Conditioning
Contractors of America (ACCA) is an excellent guide to
proper sizing.
Refer to Tables 12, 13, 14, 15, 16 and 17 for maximum
static pressure available for duct design.
See Figures 3A and 3B and clearance information in
Section 9 and Table 2 for additional information.
Design the duct work according to methods given by
the Air Conditioning Contractors of America (ACCA).
When duct runs through unheated spaces, it should be
insulated with a minimum of one-inch of insulation.
Use insulation with a vapor barrier on the outside of the
insulation. Flexible joints should be used to connect
the duct work to the equipment in order to keep the
noise transmission to a minimum.
A 1" clearance to combustible material for the first 3'
of duct attached to the outlet air frame is required.
See wall mounting instructions and Figures 2A, 2B, 3A
and 3B for further details.
Ducts through the walls must be insulated and all joints
taped or sealed to prevent air or moisture entering the wall
cavity.
Some installations may not require any return air duct.
A metallic return air grille is required with installations
not requiring a return air duct. The spacing between
louvers on the grille shall not be larger than 5/8".
Any grille that meets with the 5/8" louver criteria may
be used. It is recommended that Bard Return Air Grille
or Return Filter Grille be installed when no return duct
is used. Contact distributor or factory for ordering
information. If using a return air filter grille, filters must be
of sufficient size to allow a maximum velocity of 400 fpm.
NOTE: If no return air duct is used, applicable
installation codes may limit this cabinet to
installation only in a single story structure.
CAUTION
If the bottom bracket is used, be certain the
bracket is secured to the outside wall surface
in a way sufcient to support the entire
weight of the unit during installation until side
mounting brackets are secured.
WARNING
Failure to provide the 1" clearance between
the supply duct and a combustible surface
for the rst 3' of duct can result in re causing
damage, injury or death.
WARNING
In all cases, there must be a metal duct
connection made to the supply air ange, and a 1"
clearance to combustibles must be maintained to
this duct connection.
For free blow applications, a metal sleeve must be
used in the wall opening itself, again maintaining
a 1" clearance to combustibles.
Failure to use the sheet metal can cause re
resulting in property damage, injury, or death.




















