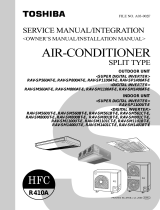
CONTENTS
SOMMAIRE
INHALT
INDICE
VOLUME-1
CONTENIDO
ENGLISHITALIANO FRANCAISDEUTSCHESPAÑOL
PIECES ACCESSOIRES .................................................................................................................................................40
MESURES DE SECURITE ..............................................................................................................................................40
1
INSTALLATION DU CLIMATISEUR UTILISANT LE NOUVEAU REFRIGERANT ..................................................42
2
SELECTION DU LIEU D’INSTALLATION ................................................................................................................43
3
INSTALLATION DE L’UNITE EXTERIEURE ............................................................................................................47
4
INSTALLATION ELECTRIQUE ................................................................................................................................59
5
INSTALLATION DE L’UNITE EXTERIEURE ............................................................................................................65
6
REGLAGE D’ADRESSE ..........................................................................................................................................66
7
ESSAI DE FONCTIONNEMENT ..............................................................................................................................75
8
DEPANNAGE ...........................................................................................................................................................77
ZUBEHÖR .......................................................................................................................................................................79
SICHERHEITSHINWEISE ...............................................................................................................................................79
1
INSTALLATION VON KLIMAGERÄTEN MIT MODERNEN KÄLTEMITTELN .........................................................81
2
AUSWAHL DES AUFSTELLUNGSORTES .............................................................................................................82
3
KÄLTEMITTELLEITUNGEN.....................................................................................................................................86
4
ELEKTRISCHE VERDRAHTUNG ............................................................................................................................98
5
INSTALLATION DER AUSSENEINHEIT................................................................................................................104
6
ADRESS-EINSTELLUNG ......................................................................................................................................105
7
TESTLAUF .............................................................................................................................................................114
8
FEHLERSUCHE.....................................................................................................................................................116
ACCESSORY PARTS ........................................................................................................................................................1
SAFETY CAUTION ............................................................................................................................................................1
1
INSTALLATION OF NEW REFRIGERANT AIR CONDITIONER ...............................................................................3
2
SELECTION OF INSTALLATION PLACE ..................................................................................................................4
3
REFRIGERANT PIPING.............................................................................................................................................8
4
ELECTRIC WIRING ..................................................................................................................................................20
5
INSTALLATION OF OUTDOOR UNIT ......................................................................................................................26
6
ADDRESS SETUP ...................................................................................................................................................27
7
TEST OPERATION...................................................................................................................................................36
8
TROUBLESHOOTING..............................................................................................................................................38
ACCESSORI ..................................................................................................................................................................118
PRECAUZIONI DI SICUREZZA.....................................................................................................................................118
1
INSTALLAZIONE DI UN NUOVO REFRIGERANTE PER IL CONDIZIONATORE D’ARIA ...................................120
2
SCELTA DEL POSTO D’INSTALLAZIONE ............................................................................................................121
3
TUBAZIONI DEL REFRIGERANTE .......................................................................................................................125
4
COLLEGAMENTI ELETTRICI................................................................................................................................137
5
INSTALLAZIONE DELL’UNITÀ ESTERNA............................................................................................................143
6
IMPOSTAZIONE DELL’INDIRIZZO ........................................................................................................................144
7
FUNZIONAMENTO DI PROVA ...............................................................................................................................153
8
RISOLUZIONE DEI PROBLEMI ............................................................................................................................155
COMPONENTES ACCESORIOS ..................................................................................................................................157
PRECAUCIONES DE SEGURIDAD ..............................................................................................................................157
1
INSTALACIÓN DEL AIRE ACONDICIONADO CON NUEVO REFRIGERANTE...................................................159
2
SELECCIÓN DEL LUGAR DE INSTALACIÓN ......................................................................................................160
3
TUBERÍA DE REGRIGERANTE ............................................................................................................................164
4
Cableado elECtrico...............................................................................................................................................176
5
INSTALACIÓN DE LA UNIDAD EXTERIOR ..........................................................................................................182
6
CONFIGURAR LAS IDENTIFICACIONES.............................................................................................................183
7
PRUEBA DE FUNCIONAMIENTO .........................................................................................................................192
8
RESOLUCIÓN DE PROBLEMAS ..........................................................................................................................194




















