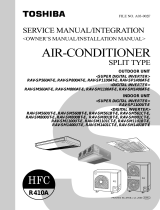
– 1 –
Please read this Installation Manual carefully before installing the Air Conditioner.
• This Manual describes the installation method of the outdoor unit.
• For installation of the indoor unit, follow the Installation Manual attached to the indoor unit.
ADOPTION OF R410A REFRIGERANT
This Air Conditioner uses R410A an environmentally friendly refrigerant.
Contents
1 Precautions for safety .......................................................................................2
2 Accessory parts .................................................................................................6
3 Installation of R410A refrigerant air conditioner ............................................7
4 Selection of installation place ..........................................................................7
5 Carrying in the outdoor unit .............................................................................9
6 Installation of the outdoor unit .......................................................................10
7 Refrigerant piping ............................................................................................12
8 Electric wiring ..................................................................................................23
9 Address setting ................................................................................................30
10 Communication setting ...................................................................................35
11 Automatic refrigerant charge..........................................................................36
12 Applicable control settings .............................................................................39
13 Test run .............................................................................................................40
14 Troubleshooting ...............................................................................................42
15 Machine card and logbookcscs......................................................................43
Thank you for purchasing this Carrier air conditioner.
This Installation Manual describes the installation method of the outdoor unit. For installation of indoor units, follow the
Installation Manual supplied with the indoor unit.
Moreover, as this Installation Manual includes the important articles concerning, please read through the manual and make
sure you understand it. After installation, give this Installation Manual with the Owner’s Manual, the Owner’s Manual and
the Installation Manual supplied with the indoor unit to the customer and tell the customer to keep them safe.
Prepare an exclusive power source for indoor units, independent to that for outdoor units.
Y-shaped branching joints or a branching header (separately purchased) are required for connecting pipes between indoor
and outdoor units. Choose either of them considering the system capacity concerning piping. For installing branching pipes,
refer to the Installation Manual of the Y-shaped branching unit or branching header (separately purchased).
Outdoor connecting branching joints are required for connecting between outdoor units.
CAUTION
Do not climb onto the
fan guard.
Doing so may result in injury.
CAUTION
Do not climb onto the fan guard.
Doing so may result in injury.
CAUTION
Do not touch the aluminum
fins of the unit.
Doing so may result in injury.
CAUTION
Do not touch the aluminium fins of the unit.
Doing so may result in injury.
WARNING
Moving parts.
Do not operate unit with grille
removed.
Stop the unit before the servicing.
WARNING
Moving parts.
Do not operate unit with grille removed.
Stop the unit before the servicing.
These safety cautions describe important matters concerning safety to prevent injury to users or other people and damages
to property. Please read through this manual after understanding the contents below (meanings of indications), and be sure
to follow the description.
noitacidnI fo gninaeMnoitacidnI
WARNING Text set off in this manner indicates that failure to adhere to the directions in the warning could
result in serious bodily harm (*1) or loss of life if the product is handled improperly.
CAUTION Text set off in this manner indicates that failure to adhere to the directions in the caution could
*1: Serious bodily harm indicates loss of eyesight, injury, burns, electric shock, bone fracture, poisoning, and other
injuries which leave aftereffect and require hospitalization or long-term treatment as an outpatient.
*2: Slight injury indicates injury, burns, electric shock, and other injuries which do not require
hospitalization or long-term treatment as an outpatient.
*3: Damage to property indicates damage extending to buildings, household effects, domestic livestock, and pets.
Warning indications on the air conditioner unit
noitpircseDnoitacidni gninraW
result in slight injury (*2) or damage to property (*3) if the product is handled improperly.




















