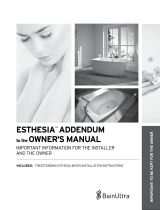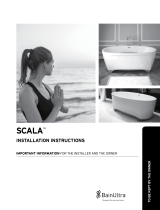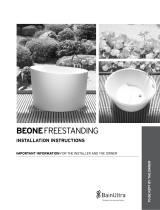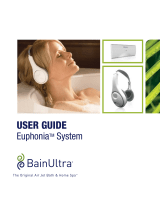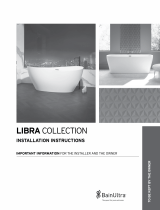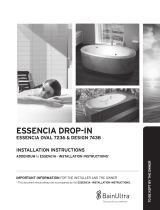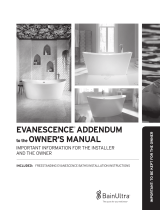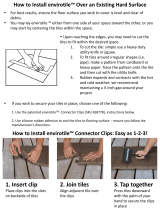Page is loading ...

OWNER’S MANUAL
Important information for the installer and the owner
INCLUDED: THERMOMASSEUR
®
INSTALLATION
USING THE MIA
®
& MIA PLUS CONTROLS
®
(Bath with air jets)
OR DOT CONTROLS (Bath without air jets)
IMPORTANT: TO BE KEPT BY THE OWNER
+
REGISTER YOUR WARRANTY ONLINE www.bainultra.com/warranty


3
www.bainultra.com
Printed in Canada. Copyright © June 2020 BainUltra Inc. All rights reserved. 45200001
Some products, specications, and services mentioned in this manual are described in pending patent applications or are protected by patents.
956, chemin Olivier
Lévis (Québec)
G7A 2N1
T 418.831.7701 1.800.463.2187
SAFETY INSTRUCTIONS..............................................................................................................................................................................4
THERMOMASSEUR
®
PARTS & TOOLS ................................................................................................................................................................................5
SITE PREPARATION .....................................................................................................................................................................6 - 7
THERMOMASSEUR
®
INSTALLATION .........................................................................................................................................8 - 10
PLUMBING INSTALLATION ......................................................................................................................................................11 - 13
AMMA
®
FREESTANDING & BALNEO
®
PARTS & TOOLS ..............................................................................................................................................................................14
AMMA FREESTANDING & BALNEO SITE PREPARATION ................................................................................................................15
INSTALLATION ................................................................................................................................................................................16
BALNEO - NAOS & SANOS INSTALLATION ..............................................................................................................................17 - 18
BALNEO - CELLA INSTALLATION ....................................................................................................................................................19
TURBINE WITH GEYSAIR
TECHNICAL SPECIFICATIONS.........................................................................................................................................................20
ELECTRICAL INSTALLATION & PLUMBING .....................................................................................................................................21
TURBINE WITH GEYSAIR & AROMACLOUD ELECTRICAL INSTALLATION ...............................................................................22 - 23
REMOTE MOUNTING INSTALLATION .......................................................................................................................................24 - 25
ELECTRICAL INSTALLATION FOR BATHS without air jet system ............................................................................................................. 26
SKIRTS INSTALLATION
GENERAL INSTRUCTIONS ...............................................................................................................................................................27
PARTS & TOOLS ..............................................................................................................................................................................28
SJ1 ...........................................................................................................................................................................................29 - 30
SJ3-SE ......................................................................................................................................................................................31 - 33
MERIDIAN DUO SKIRT INSTALLATION ...........................................................................................................................................34
MULTIFIT SKIRT (ADJUSTABLE) ..............................................................................................................................................35 - 36
DOT CONTROLS
INSTALLATION FOR BATHS WITHOUT AIR JETS ....................................................................................................................37 - 38
THE MIA
®
& MIAPLUS
®
CONTROLS
INSTALLATION FOR THERMOMASSEURS ......................................................................................................................................39
MIA USER GUIDE .............................................................................................................................................................................40
MIAPLUS USER GUIDE .............................................................................................................................................................41 - 48
AROMACLOUD
®
..................................................................................................................................................................................49 - 50
MAINTENANCE .................................................................................................................................................................................. 51 - 53
TROUBLESHOOTING ..........................................................................................................................................................................54 - 56
WARRANTY ................................................................................................................................................................................................57
DRILLING TEMPLATES (MIA, MIAPLUS, & AROMACLOUD) ............................................................................................................... 59 - 63
TABLE OF CONTENT

4
1 800 463.2187 Monday to Thursday from 8 a.m. to 6 p.m. (EST)
.
Friday from 8 a.m. to 5 p.m. (EST)
Printed in Canada. Copyright © June 2020 BainUltra Inc. All rights reserved. 45200001
READ AND FOLLOW ALL INSTRUCTIONS • SAVE THESE INSTRUCTIONS
WARNINGS
• Risk of hyperthermia; people using medication and/or having an adverse medical history should consult a physician before using a Hydro-
thermo massage
®
bathtub equipped with a heater.
• Risk of hyperthermia and possible drowning: do not use a Hydro-thermo massage bathtub equipped with heater immediately following
strenuous exercise.
• Risk of fetal injury; pregnant or possibly pregnant women should consult a physician before using a Hydro-thermo massage bathtub equipped
with a heater.
• Risk of accidental injury or drowning; do not use drugs or alcohol before or during the use of a Hydro-thermo massage bathtub equipped with
a heater.
• Use this ThermoMasseur bath only for its intended purposes or as described in this manual. Use only accessories or devices recommended by
the manufacturer.
• Risk of hyperthermia and possible drowning. Check and adjust water temperature before use. Water temperature exceeding 100ºF (38ºC) may
be injurious to your health.
• To reduce the risk of injury, as with any other conventional bath, do not allow children or physically impaired people to use this unit unless they
are closely supervised at all times.
• To avoid injury, exercise care when entering or exiting the ThermoMasseur
®
.
• The Geysair
®
warm air jet system should always be connected to the hot water intake. If it is not the case, then, the Geysair should be deactivated
via the bath control.
RISK OF ELECTRICAL SHOCK
• Disconnect electric power before servicing.
• Do not permit electrical appliances (hair dryer, lamp, telephone, radio, television, etc.) within 5’ (1,5 m) of the ThermoMasseur.
• Never use an electronic device (mobile phone, tablet, etc.) connected to an electrical outlet when you are in the bathtub.
• BeforeusingtheThermoMasseur,itsexteriorconstruction(podiumorskirting)shouldbenishedsothatabathercannotaccidentallycome
in contact with electrical components (turbine and power module).
• For indoor use only.
ELECTRICAL CONNECTIONS:
• Never drop or insert objects into any openings.
• The ThermoMasseur must be connected only to a supply circuit that is protected by a 20 amp class A ground fault circuit interrupter (GFCI).
Optional therapies such as Chromatherapy and/or 2
nd
heated backrest and/or WarmTouchShell
®
and/or AromaCloud
®
must be connected to a
supplycircuitthatisprotectedbya15ampclassAgroundfaultcircuitinterrupter(GFCI).Thisinterrupterissuppliedbyacertiedelectrician
and must be tested on a regular basis in accordance with manufacturer’s instructions. The GFCI ground must be connected. If defective, do
notusetheThermoMasseur.Disconnectimmediatelyandcallacertiedelectrician.
• Use 12 AWG (or greater) copper conductors that resist temperatures of at least 194ºF (90ºC).
• Canada only: for permanently connected units. A green-colored terminal (or a wire connector marked g., gr., ground or grounding) is provided
within the terminal compartment (not applicable if unit supplied with an electric plug).
• To reduce the risk of electrocution, connect this terminal or connector to the grounding terminal of your electric service or supply panel with
conductor equivalent in size to the circuit conductors supplying the equipment and be 12 AWG or more.
• Allelectricalconnectionsmustbecarriedoutbyacertiedelectricianandmustrespectfederal,provincial/state,andlocalbuildingcodesand
regulations.
• Install in accordance with manufacturer’s installation instructions.
• For ThermoMasseur baths using remote turbine installation (not mounted on the bath), grounding continuity must be tested between the bath
grounding terminal and the bath power supply. Failure to perform the grounding continuity test could result in serious personal injury.
WATER LEAK TEST
• Onceplumbingisfullyinstalledandbeforebeginninganyotherwork,llthebathwithwatertooverowlevelandwait30minutes.Checkall
plumbing hook-ups and bath for leaks. BainUltra is not responsible for any water damage caused by improper installation (see Warranty section).
IMPORTANT SAFETY INSTRUCTIONS
PERTAINING TO RISKS OF FIRE, ELECTROCUTION OR PERSONAL INJURY
OWNER’S MANUAL | SAFETY INSTRUCTIONS

5
A-3
A-2
A-1
A-4 A-5
A-10 A-11 A-12 A-13
A-7
A-8
A-9
A-14
A-6
INSTALLATION INSTRUCTIONS | OWNER’S MANUAL
www.bainultra.com
Some products, specications, and services mentioned in this manual are described in pending patent applications or are protected by patents.
THERMOMASSEUR
®
PARTS AND TOOL
IMPORTANT • Before starting installation, ensure that parts received match your order. For all questions, call
BainUltra at 1 800 463-2187.
A-10 Drill
A-11 11/64” drill bit
A-12 82° routing bit
A-13 Screws
A-14 Appropriate screwdriver
A. PARTS AND TOOLS
TILE FLANGE INSTALLATION
MOLDED TILE FLANGE INSTALLATION
SKIRT INSTALLATION
OTHER NECESSARY ITEMS
See skirt section.
• Wood shims
• Silicone
A-7 Miter box (angle cutter)
A-8 Fine tooth saw
A-9 Double sided tape
A-1 24” Level
A-2 24” Square
A-3 Caulking gun
A-4 Pencil
A-5 Hole saw
A-6 1/16” drill bit

6
OWNER’S MANUAL | INSTALLATION INSTRUCTIONS
1 800 463.2187 Monday to Thursday from 8 a.m. to 6 p.m. (EST)
.
Friday from 8 a.m. to 5 p.m. (EST)
Printed in Canada. Copyright © June 2020 BainUltra Inc. All rights reserved. 45200001
THERMOMASSEUR
®
SITE PREPARATION
TECHNICAL SPECIFICATIONS
Thereisatechnicalspecicationsheetforeach
BainUltra ThermoMasseur
®
which includes informa-
tion such as necessary dimensions of site before
installation.
Ifyoudonotalreadyhavethetechnicalspecica-
tions, download it from BainUltra
®
Web site: www.
bainultra.com or call us at: 1 800 463-2187.
TURBINE - REMOTE INSTALLATION
• A 1 ½ inch ID pipe has to run from the tub, back to
theturbinelocation.ThispipecanbePVCTigerex
(spa hose) or rigid PVC or ABS
• Maximum distance is 15 feet from the tub, indoors,
in a room temperate setting (not outdoors or in a
non-temperature controlled area)
• Minimum size for an enclosure for the turbine: 16’’ x
16’’ x 16’’
• Make sure to leave access for servicing needs
• The enclosure should have a minimum 4x2 inch
opening so the turbine works properly. Not doing so
will starve the blower of air. It will eventually fail and
void its warranty
• A 20 Amp GFCI (12AWG) 120V dedicated line is
needed for the turbine (GeysAir is powered by the
turbine). If you have additional options on the bath
(one or more) a second dedicated line is needed, 15
Amp GFCI 120V (14AWG).
See page 24 for detailed instructions.
FAUCET INSTALLATION
• Seethemanufacturer’stechnicalspecicationsfor
faucets location and plan the water supply accordingly.
• Position drain according to manufacturer’s
specications.
BEDDING
Beforeinstalling,ensurethattheoorunderneaththe
bath can support 1,500 lbs (680 kg). The bath may sit
directlyontheoor.However,thebathmayalsobe
installed on a bed of concrete. For this type of instal-
lation, it is recommended that you insulate the con-
cretebetweentwosheetsofplastic,oneonoorand
the other underneath bath.
SERVICE ACCESS AND VENTILATION
• A service access is necessary. Minimum dimensions
are: 22” x 18” (55 cm x 46 cm) to properly reach all
electrical components of the system.
• An air vent is also necessary. Minimum dimensions
are: 2” x 4” (5 cm x 10 cm) to ensure proper function-
ing of the turbine. The service access panel is often
the best place to install the air vent.
ISLAND TUB DRAIN
• The ITD is strongly recommended when you have no
accessundertheoor.

7
INSTALLATION INSTRUCTIONS | OWNER’S MANUAL
www.bainultra.com
Some products, specications, and services mentioned in this manual are described in pending patent applications or are protected by patents.
THERMOMASSEUR
®
SITE PREPARATION
WARNING • The space surrounding the turbine air intake must be large enough and free of debris for proper
airow and be at a temperature between 72ºF (20ºC) and 86ºF (30ºC) for optimal performance.
GEYSAIR
®
(WARM AIR JET SYSTEM)
• Geysair
®
is installed on the tub from the factory and
must not be relocated. It gets its power from the
turbine. So per your local electrical code, you may
have to use a solid core wire (14AWG) and run it in
between the blower location and the bathtub. This
may require a proper conduit for high voltage wires
if installed in a cement slab for example.
• The Geysair must be connected to the same hot
water line as the bathtub faucets. It uses a 3/8
compression thread.
LED (CHROMATHERAPY)
• The power modules (inMix module, Litestreme) have
to be installed next to the turbine.
• The wires should run from the back of the bathtub to
the turbine location.
LED: Low voltage for the Chromatherapy .
ELECTRONIC CONTROL (KEYPAD)
• A large majority of our freestanding tubs require that
the keypad be installed on the wall and not on the
tub. You can use silicone to adhere it to your wall
instead of the bracket and wing nuts.
• The keypad should be in line of sight from the tub
sitting position.
• The keypad (low voltage wires) has a 15 foot cable
that has to run from the wall position back to the
turbine. Extensions are available if needed.
• You can use a conduit to feed these wires as well if
needed.

8
1-3
1-3
1-4
1-4
1-5
1-5
A
A
1-11/2"
[2.5 à 3.8 cm]
1-2
1-2
1-1
1-1
OWNER’S MANUAL | INSTALLATION INSTRUCTIONS
1 800 463.2187 Monday to Thursday from 8 a.m. to 6 p.m. (EST)
.
Friday from 8 a.m. to 5 p.m. (EST)
Printed in Canada. Copyright © June 2020 BainUltra Inc. All rights reserved. 45200001
The BainUltra ThermoMasseur
®
is almost as easy to
install as a conventional bath. The following instruc-
tions outline steps to follow for the main types of
installation.
IMPORTANT • The ThermoMasseur must sit entirely on its base with the lip supported by a wooden structure.
• The ThermoMasseur must be level.
• The ThermoMasseur is molded with an integrated slope towards the drain.
If decking around the ThermoMasseur is level, the bath will drain accordingly.
1. ALCOVE INSTALLATION
(BETWEEN 2 OR 3 WALLS)
Install to permit access for servicing.
The following instructions apply to both
rectangular and corner baths.
1-1 Place level lengthwise on decking of
the ThermoMasseur
®
and adjust by
placing shims under ThermoMasseur
where necessary. Repeat exercise
width wise on the bath. Glue shims in
place with a drop of silicone.
1-2 Mark position of wooden supports
to be attached to the wall by tracing
a line underneath the deck of the bath.
1-3 Pull the ThermoMasseur out.
1-4 Align the wooden supports [at least
11/2” (3.8 cm) thick] with markings
and nail into place on the wall studs.
Plan for notch on wooden supports
for installation of a skirt if necessary
1-5 Reposition the ThermoMasseur and
verify that it is level.
THERMOMASSEUR
®
INSTALLATION

9
Structure
2" x 3"
[5 cm x 7.6 cm]
Bath Deck
Bath Lip
Structure
2" x 3"
[5 cm x 7.6 cm]
1-6
1-6
1-7
1-7
2-52-5
Structure
2" x 3"
[5 cm x 7.6 cm]
Bath Deck
3
”
[7.6 cm]
INSTALLATION INSTRUCTIONS | OWNER’S MANUAL
www.bainultra.com
Some products, specications, and services mentioned in this manual are described in pending patent applications or are protected by patents.
IMPORTANT • If the ThermoMasseur and the skirt were not ordered together, the retainer blocks will not be
on the bath. As such, leave a 1/4” (0.6 cm) between the 2” x 3” (5 cm x 7.6 cm) support structure
and the lip of the bath so that the top of the skirt may be inserted under the deck.
THERMOMASSEUR
®
INSTALLATION
1. ALCOVE INSTALLATION (BETWEEN
2 OR 3 WALLS) (cont’d)
1-6 Tonishthefrontofthebath(with
ceramic tile or other materials),
a 2” x 3” (5 cm x 7.6 cm) structure
is necessary to support the Thermo-
Masseur
®
. Place underneath the deck
(A) or the edge of the bath (B) depend-
ingonthedesirednish.
1-7 BainUltra skirt installation requires a
single 2” x 3” (5 cm x 7.6 cm) support
in the front of the ThermoMasseur. Tilt
the base of the support 3” (7.6 cm)
inwards and upwards. Place the top
of the support behind the two retainer
blocks (D) of the skirt placed under-
neath the lip of the ThermoMasseur (C).
Instructions for installing skirts and retainer
blocks (not factory-installed), can be found in
the Skirt Installation section of this manual

10
OWNER’S MANUAL | INSTALLATION INSTRUCTIONS
1 800 463.2187 Monday to Thursday from 8 a.m. to 6 p.m. (EST)
.
Friday from 8 a.m. to 5 p.m. (EST)
Printed in Canada. Copyright © June 2020 BainUltra Inc. All rights reserved. 45200001
TILE FLANGE
Atileangeisrecommendedforalcove
installations (between 2 or 3 walls). Some bath
modelsmayincludeamoldedtileange,while
otherscomewithatileangenotinstalledor
factory installed.
Moldedtileange(securetheangetothe
wall while supporting from beneath).
Factoryorcustomer-installedtileange.
Notileange.
IMPORTANT • A factory-installed tile ange does not replace a silicone joint between tiling and
the ThermoMasseur
®
.
• The surfaces that come into contact with double-sided tape must be cleaned.
2-1 Using a miter box (angle cutter) and a
ne-toothsaw,cut3piecesoftile
angetodesiredlengths.Cut45°
angles where necessary.
2-2 Apply double-sided tape along the
entirelengthoftheange.Stickthe
tileangetothedeck.
2-3 Apply silicone.
2. TILE FLANGE INSTALLATION
THERMOMASSEUR
®
INSTALLATION

11
1/4
”
[0.6 cm]
1-2
1-2
1-1
1-1
1/16”
INSTALLATION INSTRUCTIONS | OWNER’S MANUAL
www.bainultra.com
Some products, specications, and services mentioned in this manual are described in pending patent applications or are protected by patents.
DRILLING ACRYLIC FOR FAUCETS
Thedrainandoverowopeningsarefactory-
drilled. However, drilling may be necessary to
install faucets. Drilling acrylic is a very delicate
operation.
LEAK TEST
Once the plumbing installation is complete and
beforetileoranyotherrelatedworkbegins,ll
thebathtotheoverowandwaitthirtyminutes.
Check all plumbing hook-ups and bath for leaks.
BainUltra is not responsible for any water dam-
age caused by leaks due to improper installa-
tion (see WARRANTY section).
1. DRILLING
IMPORTANT • Do not remove the protective plastic lm (peel coat) on the bath and place a drop-cloth in the
ThermoMasseur during installation to protect acrylic.
• To avoid drilling in an air intake zone or, an electric component, always check under deck
before drilling.
• Drill openings slightly larger than actual faucet size. This is to avoid any possible cracking or
other damage to the acrylic.
• When installing faucets, do not over-tighten ttings, as this may damage the acrylic.
• This type of damage is not covered by the warranty.
• Drill at medium speed and do not apply pressure to drill; let the drill do the work.
• The temperature of the water heater should not exceed preset and/or recommended levels by
the manufacturer. This may cause a thermal shock to the acrylic and will not be covered by the
warranty.
THERMOMASSEUR
®
PLUMBING INSTALLATION
All plumbing installations must be carried out by
a certied plumber. Installation of a ThermoMas-
seur
®
is the same as for regular acrylic baths. Pay
close attention to the following when installing the
ThermoMasseur :
1-1 Drill a 1/16” guide hole before using
the hole saw.
1-2 Use a hole saw in good condition to
avoid accidental scratches. The center
guide bit should extend 1/4” (0.6 cm)
for correct drill positioning.

12
Edge of bath
Ceramic, marble,
granit or other
Plywood
2” x 3”
structure
1 1/2"
[3.8 cm]
OWNER’S MANUAL | INSTALLATION INSTRUCTIONS
1 800 463.2187 Monday to Thursday from 8 a.m. to 6 p.m. (EST)
.
Friday from 8 a.m. to 5 p.m. (EST)
Printed in Canada. Copyright © June 2020 BainUltra Inc. All rights reserved. 45200001
THERMOMASSEUR
®
PLUMBING INSTALLATION
IMPORTANT • The ThermoMasseur must sit entirely on its base with the lip supported by a wooden structure.
• The ThermoMasseur must be level.
• The ThermoMasseur is molded with an integrated slope towards the drain. If decking around the
ThermoMasseur is level, the bath will drain accordingly.
*Seespecicationsheetofbathforexceptions.
1-1 Prepare the site to connect the
plumbing and turbine.
1-2 Build the (2” x 3”) wooden structure
taking into account the thickness of
the ceramic tiles and the plywood as
well as the height of the bath.
NOTE: Plan air intake for turbine.
1-3 Secure plywood into place with screws
around and above structure.
1-4 Cut inside 1 1/2” of the outside dimen-
sions of the tub.
1-5 Ensurebathislevelledandthatitts
properly in cutout.
NOTE: Protect turbine and accessories
as you insert bath.
1-6 Installdesirednishingmaterialson
top and perimeter of tub box (ceramic-
tiles, granit, marble or other) .
1-7 Set bath back into place and conduct
plumbing and turbine connection.
NOTE • Baths with AromaCloud
®
factory installed by BainUltra may require an additional cutout on
the deck for the AromaCloud housing. This extra cutout is required when the housing
is less than 1.5 inch from the edge of the bath.
1. DROP-IN INSTALLATION

13
Edge of bath
Ceramic, marbl
e,
granit or other
Plywood
1"
[2.5 cm]
2” x 3”
structure
1. UNDERMOUNT INSTALLATION
INSTALLATION INSTRUCTIONS | OWNER’S MANUAL
www.bainultra.com
Some products, specications, and services mentioned in this manual are described in pending patent applications or are protected by patents.
IMPORTANT • The ThermoMasseur must sit entirely on its base with the lip supported by a wooden structure.
• The ThermoMasseur must be level.
• The ThermoMasseur is molded with an integrated slope towards the drain. If decking around the
ThermoMasseur is level, the bath will drain accordingly.
THERMOMASSEUR
®
PLUMBING INSTALLATION
Detail A
1-1 Prepare the site to connect the
plumbing and turbine.
1-2 Build the (2” x 3”) levelled wooden
structure with plywood as in Detail A,
taking into account the thickness of
the ceramic tiles and the plywood as
well as the height of the bath.
NOTE: Plan air intake for turbine.
1-3 Ensure bath is levelled.
NOTE: Protect turbine as you insert
bath.
1-4 Connect plumbing and turbine .
1-5 Secure plywood into place around and
above the structure.
NOTE: Plan air intake for turbine.
1-6 Installdesirednishingmaterialson
top and perimeter of tub box (ceramic-
tiles, granit, marble or other) .
1-7 Apply seal to junction of ceramic tiles
with ceramic grout and/or silicone.

14
A-1
x 1
A-2
x 4
A-4
x 1
A-3
x 2
B-2
B-2
B-1
B-1
B-3
B-3
B-5
B-5
B-7
B-7
B-6
B-6
B-8
B-8
B-4
B-4
B-10
B-10
B-9
B-9
OWNER’S MANUAL | INSTALLATION INSTRUCTIONS
1 800 463.2187 Monday to Thursday from 8 a.m. to 6 p.m. (EST)
.
Friday from 8 a.m. to 5 p.m. (EST)
Printed in Canada. Copyright © June 2020 BainUltra Inc. All rights reserved. 45200001
AMMA
®
FREESTANDING & BALNEO
®
PARTS & TOOLS
IMPORTANT • Before starting installation, ensure that parts received match the order. For all questions,
call BainUltra at 1 800 463-2187.
• Instructions in this section apply to Amma freestanding models. Refer to ThermoMasseur
®
instructions for the installation of Amma drop-in models.
A-1 Pipe concealer (Cella model)
A-2 Screws and washers
(Cella and Amma models)
A-3 Floor anchoring
(Naos and Sanos)
A-4 Template (Amma models)
B. TOOLS REQUIRED
B-1 24” level
B-2 Caulking gun
B-3 Pencil
B-4 Erasable marker
B-5 Drill
B-6 3/16” drill bit
B-7 2” hole saw
B-8 7/16” wrench (Cella and Amma models)
B-9 Phillips #2 screwdriver
B-10 Silicone
A. PARTS INCLUDED

15
3 7/8"
[9.8 cm]
32"
[81.3 cm]
3
7/8
"
[9.8 cm]
32"
[81.3 cm]
INSTALLATION INSTRUCTIONS | OWNER’S MANUAL
www.bainultra.com
Some products, specications, and services mentioned in this manual are described in pending patent applications or are protected by patents.
AMMA
®
FREESTANDING & BALNEO
®
SITE PREPARATION
PLUMBING
•UseexiblepipesforAmma
®
water connections.
• On the Amma
®
model, the faucet may be installed
on the bath ledge.In both cases, follow faucet loca-
tion recommendations in drawings.
NOTE: Before drilling the acrylic, read the
instructions in the THERMOMASSEUR
®
-
PLUMBING INSTALLATION section.
WARNING
Balneo
®
series baths cannot be drilled for faucet
installation. Faucets must be freestanding or
wall-mounted models.
BEDDING
•Beforenishingyourbathroomoor(ceramic,
woodorother)ensurethattheoorislevel.
No subsequent adjustments may be made to
these baths except for the Amma
®
model, where
shims may be installed under the bath.
• ThermoMasseurs
®
are molded with an integrat-
edslopetowardsthedrain.Ifoorislevel,the
bath will drain accordingly.
• The Amma
®
model requires a 12” x 9” (30.5 cm
x 22.9 cm) recess for the drain. Refer to the
bath template for the locations of water sup-
ply, electrical connection, and control cable and
remote air supply, if applicable.
SERVICE ACCESS AND VENTILATION
For models in the Balneo
®
series, the turbine is
not installed on the ThermoMasseur. Determine
a suitable place close to the bath (must be less
than15’[4.6m]away),eitherundertheoor,ina
closet, or any other location that will conceal the
power module and turbine.
Chosen location must be easily accessible for
servicingwhileallowingsucientaircirculation
for the turbine (see TURBINE - REMOTE MOUNT-
ING section).
The turbine of the Amma
®
models is installed
beneath the bath. To allow access to the turbine
and other components, foresee an 11” (28 cm)
space around the bath in order to be able to take
out the removable base. Refer to the template.
The turbine may also be installed remotely.
If necessary, please contact BainUltra at 1 800
463-2187 for additional information.
If you cannot install the turbine or provide an air
passage under the oor for the Cella, Naos, or
Sanos models, an optional surface installation
kit is available and must be ordered through your
retailer.
Faucet area Amma
®

16
OWNER’S MANUAL | INSTALLATION INSTRUCTIONS
1 800 463.2187 Monday to Thursday from 8 a.m. to 6 p.m. (EST)
.
Friday from 8 a.m. to 5 p.m. (EST)
Printed in Canada. Copyright © June 2020 BainUltra Inc. All rights reserved. 45200001
2. INSTALLATION
2-5
1-1
1-2
2-6
1-1 Onceoorispreparedandleveland
recess is cleared around the drain,
placeinstallationtemplateonoorin
the chosen location.
1-2 Alignthetemplateoverowwiththe
oordrainandensurethattherecess
around the drain is properly measured.
1-3 Use a 3/16” bit to drill anchor screw
entry points.
2-1 Mount drain on bath. Ensure water-
tightness.
2-2 Position the bath, aligning anchor
holes with anchor screw entry points.
2-3 Connect bath drain and water supply,
and complete electrical wiring.
2-4 For Geysair-equipped baths, the Gey-
sair unit must be connected to the hot
water supply with a 3/8 male compres-
sion or 1/2” male NPT hose bibb. A
T and a valve (not supplied) must be
installed at the hot water intake.
2-5 Once the bath is in place and all con-
nections completed, secure bath in
place using washers and screws sup-
plied.
2-6 Install base.
1. BATH SITE
AMMA
®
FREESTANDING INSTALLATION

17
2-1
2-1
2-2
2-2
2-3
2-3
1-1
1-1
Horizontal – Drain
Horizontal –
Anchoring
Point
V
ertical –
Drain
Vertical –
Anchoring
Point
Vertical –
Air Intake
Pipe
1
1
-
-
3
3
INSTALLATION INSTRUCTIONS | OWNER’S MANUAL
www.bainultra.com
Some products, specications, and services mentioned in this manual are described in pending patent applications or are protected by patents.
2. INSTALLATION
BALNEO
®
- NAOS & SANOS INSTALLATION
Bottom view
1. BATH SITE
1-1 Oncetheoorhasbeennishedand
is perfectly level, place ThermoMas-
seur
®
in the exact chosen location.
Trace the outline of the bath with an
erasable marker.
1-2 Remove the ThermoMasseur and care-
fully place it upside down on a blanket
or corrugated cardboard (ex. the box in
which it was delivered).
1-3 Ontheoor,determinebyreferringto
measurements taken underneath the
bath, the exact location of the drain,
the air pipe, and the two anchoring
points at each end of the bath.
2-1 Installthedrainandoverowseton
thebathandtherstsectionofthe
air intake pipe (1 1/2’’ ABS) under the
oor.
2-2 Apply a silicone joint to the base rim.
2-3 Put the ThermoMasseur in place and
putpipesthroughtheoor,ensuring
bath is aligned with anchoring points.
For Geysair-equipped baths, also run
the water hose and electrical wiring
throughtheoor.
2-4 Wipe off excess silicone immediately.

18
Ground Wire
for the Bathtub
Turbine Female
Connector
Geysair Male
Connector
2-5
OWNER’S MANUAL | INSTALLATION INSTRUCTIONS
1 800 463.2187 Monday to Thursday from 8 a.m. to 6 p.m. (EST)
.
Friday from 8 a.m. to 5 p.m. (EST)
Printed in Canada. Copyright © June 2020 BainUltra Inc. All rights reserved. 45200001
BALNEO
®
- NAOS & SANOS INSTALLATION
2. INSTALLATION (cont’d)
LEAK TEST
Once plumbing is fully installed and before
beginninganyotherwork,lltheThermoMas-
seur
®
tooverowandwait30minutes.Checkall
plumbing hook-ups and bath for leaks. BainUltra
is not responsible for any water damage caused
by improper installation (see Warranty section).
ELECTRICITY
Install turbine and InMix power module con-
nectionsaccordingtospecicationsoutlinedin
the Mia ELECTRICAL INSTALLATION - TURBINE
section.
NOTES • Since these models sit directly on the oor, the overow drain pipe opening is factory-drilled.
• To install the Naos or Sanos on a concrete slab with no access below for air entry to the bath: a hole
of 1 5/8 inch (4.1 cm) in diameter must be drilled into the bath skirt to allow air supply to the bath.
IMPORTANT: Do not drill above height of existing hole in the skirt intended to connect drain to overow.
2-5 For Geysair-equipped baths, connect
the Geysair electrical wire with the
male connector with the turbine cable
equipped with the female connector.
Test for grounding continuity between
the bath grounding terminal and
the bath power supply. Failure to
perform the grounding continuity test
could result in serious personal injury.
2-6 For Geysair-equipped baths, the Gey-
sair unit must be connected to the hot
water supply with a 3/8 male compres-
sion or 1/2“ male NPT hose bibb. A
T and a valve (not supplied) must be
installed at the hot water intake.

19
2 3/4"
[7 cm]
5 1/2"
[14 cm]
2-1
2-1
2-1
2-1
Cella 6036
Cella 6636 & 7236
Cella 6636 & 7236
INSTALLATION INSTRUCTIONS | OWNER’S MANUAL
www.bainultra.com
Some products, specications, and services mentioned in this manual are described in pending patent applications or are protected by patents.
2. INSTALLATION
IMPORTANT • Do not remove the protective plastic lm from the bath and place a drop-cloth in the ThermoMasseur
®
during installation to protect the acrylic.
• The ThermoMasseur
®
must be secured to the oor.
1-1 Oncetheoorhasbeennishedand
is perfectly level, determine the exact
location of the ThermoMasseur
®
.
Markthefollowingontheoor:
a) position of the four feet;
b) holes to be drilled for the drain and
air intake for the turbine.
1-2 Drill the four holes for the feet with
a 3/16’’ drill bit and the drain and air
intake openings with a 2’’ hole saw.
WARNING • Balneo
®
baths cannot be drilled for faucet installation. Faucets must be freestanding or
wall-mounted models.
2-1 Installthedrainandoverowseton
thebathandtherstsectionofthe
air intake pipe (1 1/2’’ ABS) under the
oor.CovertheABSpipewithpipecon-
cealer (included). For Geysair-equipped
baths, also run the water hose and wir-
ing through the pipe concealer.
2-2 Once the ThermoMasseur
®
is in place
withpipinginstalledintheoor,secure
the four feet with screws and washers
provided. (A-2)
2-3 For Geysair-equipped baths, connect
the Geysair electrical wire supplied
with the male connector with the
turbine cable equipped with the female
connector. Test for grounding continu-
ity between the bath grounding termi-
nal and the bath power supply.
Failure to perform the grounding
continuity test could result in serious
personal injury. See page 18
image
2-5
.
1. BATH SITE
BALNEO
®
- CELLA INSTALLATION

20
Air
Intake
Air
Outlet
Ground Wire
for the Bathtub
Hot Water
Intake
4-3/4"
[12,1 cm]
[8,3 cm]
[19,7 cm]
7-3/4"
3-1/4"
Flow Controller
(Filter Inside)
72”
[272,5 cm]
Hose
connected to Hot Water Supply
Turbine Female
Connector
Geysair Male
Connector
6-1/2’’
[16,5 cm]
1-1/2’’
[3,8 cm]
10’’
[25,4 cm]
29-1/2’’
[75 cm]
8-1/4’’
[21,1 cm]
n 6-3/4’’
[17,2 cm]
1-1/2’’
[4 cm]
(OPTIONAL SUPPORT INCLUDED)
FOR REMOTE MOUNTING ONLY
AIR INTAKE
AIR OUTLET
PIPE n1-1/2’’
6-1/2’’
[16,5 cm]
1-1/2’’
[3,8 cm]
10’’
[25,4 cm]
29-1/2’’
[75 cm]
8-1/4’’
[21,1 cm]
n 6-3/4’’
[17,2 cm]
1-1/2’’
[4 cm]
(OPTIONAL SUPPORT INCLUDED)
FOR REMOTE MOUNTING ONLY
AIR INTAKE
AIR OUTLET
PIPE n1-1/2’’
OWNER’S MANUAL | TURBINE ELECTRICAL INSTALLATION
1 800 463.2187 Monday to Thursday from 8 a.m. to 6 p.m. (EST)
.
Friday from 8 a.m. to 5 p.m. (EST)
Printed in Canada. Copyright © June 2020 BainUltra Inc. All rights reserved. 45200001
TURBINE WITH GEYSAIR TECHNICAL SPECIFICATIONS
NOTES • The specications shown indicate the outer edge dimension.
• The manufacturer accepts a 1/4” [ 0.64 cm] variance. There are variations on each product and
specications are subject to change as we improve upon our product as required. The dimen-
sions needed for site preparation and structure building will differ. BainUltra ® assumes no
responsibility for preparatory work done prior to the product being on site.
WARRANTY Turbine* |
Geysair
* | *Some restrictions may apply. (www.bainultra.com/warranty)
MOTOR
AIR HEATER
Weight 6,2 lbs
Motor power
Panasonic 0,8 HP
120 V | 540 W | 4,5 A
Air pressure 2,75 psi
Air ow 75 cfm at maximum speed
Motor rotation speed
27 000 rpm at maximum speed
Noise level
56 to 60 db at maximum speed
Operating cost
$0.027/HR for $0.045/KWh
GEYSAIR
Power
700 W | 5,8 A
Hot Water Consumption
0,13 GPM*
* If using a tankless water heater, insure
minimumwaterowactivationisadequate.
Operating cost
$0,032/HR for $0,045/KWh
Power
700 W | 5,8 A
Operating cost
$0.027/HR for $0.045/KWh
/
