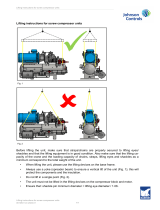
Installation and Commissioning Guide Variable Capacity
20 Installation and Commissioning Guide - Variable Capacity Commercial Split Ducted Indoor Units 72-96kW (R-410A Series)
Doc. No. 0525-120 Ver. 2 230812
Maintenance
Maintenance Procedures
This section describes the procedures that must be performed as a part of normal maintenance program. Regular
servicing of equipment by licensed technician is highly recommended. Regular servicing of your unit helps in maintaining
its optimum performance and reliability. The checklist and service periods provided on this manual are guides only,
as some sites may require more frequent servicing. Always disconnect electrical power to the unit before performing
these procedures unless otherwise required. It is always a safe practice to observe all safety warnings and cautions when
conducting maintenance tasks.
DANGER
Live Electrical Connections!
It may be necessary to work with live electrical components on certain maintenance tasks. Only licensed electricians and
qualified technicians are allowed to perform these tasks.
Beware of Rotating Fan Blades!
Always make sure that all power supplied to the fans are turned Off and isolated.
Observe WH&S safety procedures, do not wear loose clothing and any jewellery when working near the fans.
Wear PPE whenever performing any maintenance procedures.
Observe all necessary procedures when working on a confined space.
WARNING
Hazardous Voltage!
Always make sure that all power supply, including remote controls, are disconnected before performing maintenance.
Observe proper LOCK-OUT/TAG-OUT procedures to ensure that power cannot be inadvertently energised. Failure to
disconnect power before maintenance procedures can result in serious injury and/or death.
EC Motors are fitted with high power capacitors and can have dangerous residual voltages at motor terminals after power has
been isolated. Wait at least 5 minutes after power isolation and test for any residual voltage before beginning service work.
Annual Maintenance Checklists
•Perform general maintenance inspections.
•Perform scheduled start-up checks.
•Leak test refrigerant circuits.
•Inspect contacts of all contactors and relays. Replace all worn contacts as required.
•Inspect, clean and tighten all electrical connections.
•Check fans for balanced operation. Make sure that there are no loose screws / bolts, no fan blades interference and no
damage to the fans and guards.
•Inspect the air filters, clean or replace as required.
•Clean and repaint any corroded panel section.
•Ensure no blockage of airflow through variable speed drive.
Cleaning the Condenser Coils
Clean the coils at least once a year or more frequently if unit is located in a dusty and dirty environment, in order to
maintain your system’s proper operating performance. High discharge pressures are good indication that the coils need
cleaning. When using detergent or solvents to clean the coils, follow the manufacturer’s instructions to avoid potential
damage to the coils and to the unit.
To clean the refrigerant coils, use a soft brush and water spray, such as garden hose or pressure washer with low pressure
nozzle.




















