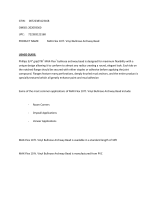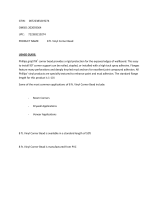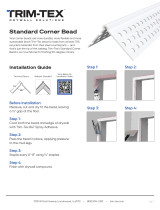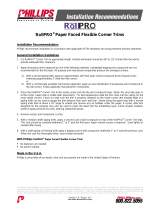
INSTALLATION GUIDELINES: METAL or VINYL
NAIL-ON CORNER BEAD
Measure & Cut
Measure 1/2 inch shorter than the
floor to ceiling distance. Make two
cuts toward the centerline, using tin
snips. Use one continuous length,
do not splice.
Center & Affix
Hold corner bead firmly in place and
affix with drywall nails or screws,
every 10 to 12 inches. Slightly
dimple each fastener.
10"–12"
First Mud
Using a 4"- 6" drywall knife, apply a
generous coat of drywall joint
compound to each side. Feather the
compound 4" - 5" from the corner.
Allow to dry.
Top View
Overlapping drywall sheets form the
corner. The feathering of the drywall
joint compound smoothly covers the
nails & corner bead.
4"-5"
Second Mud
Using a 6"- 10" drywall taping knife,
apply a thinner coat of drywall joint
compound to each side. Feather the
compound 8" - 10" from the corner.
Allow to dry.
6"-10"
Skim Coat
Apply a thinner third coat of drywall
joint compound to each side,
feathered 10" - 12". Allow to dry.
6"-10"
1
5
2 3
Drywall Compound
Framing

Measure & Cut
Measure 1/2 inch shorter than the
floor to ceiling distance. Make two
cuts toward the centerline, using tin
snips. Use one continuous length,
do not splice.
Center & Affix
Hold corner bead firmly in place and
affix with drywall nails or screws,
every 10 to 12 inches. Slightly
dimple each fastener.
First Mud
Using a 4"- 6" drywall knife, apply a
generous coat of drywall joint
compound to each side. Feather the
compound 4" - 5" from the corner.
Allow to dry.
Top View
Drywall sheets are flush with the
corner. The feathering of the drywall
joint compound smoothly covers the
nails & corner bead.
4"-5"
Second Mud
Using a 6"- 10" drywall taping knife,
apply a thinner coat of drywall joint
compound to each side. Feather the
compound 8" - 10" from the corner.
Allow to dry.
6"-10"
Skim Coat
Apply a thinner third coat of drywall
joint compound to each side,
feathered 10" - 12". Allow to dry.
5
3
Drywall Compound
Framing
INSTALLATION GUIDELINES: METAL or VINYL
NAIL-ON BULL NOSE CORNER BEAD
1
10"–12"
2
6"-10"

INSTALLATION GUIDELINES
PAPER-FACED OUTSIDE CORNER BEAD
Measure & Cut
Measure 1/2 inch shorter than the
floor to ceiling distance. Make two
cuts toward the centerline, using tin
snips. Use one continuous length,
do not splice.
Apply Mud
Thin Joint Compound with water.
Apply a generous, uniform layer 2"
on both sides.
Set the bead
Using light, even pressure set the
bead centerd on the corner and
tight to the ceiling. Smooth out any
bubbles with a drywall knife.
Top View
Overlapping drywall sheets form the
corner. The feathering of the drywall
joint compound smoothly covers the
nails & corner bead.
Top Coat Mud
Using a 6"- 10" drywall taping knife,
apply a top coat of drywall joint
compound to each side. Feather the
compound 8" - 10" from the corner.
Allow to dry.
6"-10"
Skim Coat
Apply a thinner third coat of drywall
joint compound to each side,
feathered 10" - 12". Allow to dry.
6"-10"
1
5
3
4"-5"
2
Drywall Compound
Framing

INSTALLATION GUIDELINES
PAPER-FACED INSIDE CORNER BEAD
Measure & Cut
Measure 1/2 inch shorter than the
floor to ceiling distance. Make two
cuts toward the centerline, using tin
snips. Use one continuous length,
do not splice.
Apply Mud
Thin Joint Compound with water.
Apply a generous, uniform layer 2"
on both sides.
Set the bead
Using light, even pressure set the
bead centerd on the corner and
tight to the ceiling. Smooth out any
bubbles with a drywall knife.
Top View
Overlapping drywall sheets form the
corner. The feathering of the drywall
joint compound smoothly covers the
nails & corner bead.
Top Coat Mud
Using a 6"- 10" drywall taping knife,
apply a top coat of drywall joint
compound to each side. Feather the
compound 8" - 10" from the corner.
Allow to dry.
Skim Coat
Apply a thinner third coat of drywall
joint compound to each side,
feathered 10" - 12". Allow to dry.
1
4"-5"
2
4"-5"
3
4
6"-10"
5
6"-10"
Base Drywall Compound
Top Coat + Skim Coat

INSTALLATION GUIDELINES
DRYWALL ARCH, CORNERS & TRIMS
“L” Trim is used where drywall abuts suspended
ceilings, beams, plaster, masonry and concrete walls.
“J” Trim is used to finish rough drywall panel ends at
window and door openings.
Archway Cornerbead is slotted (kerfed) to fit smoothly
around a curved surface.
2-Way Bullnose Corners efficiently mitre inside corners
such as door and window frames.
3-Way Bullnose Corners join drywall where three
panels intersect.
“L”-Trim
“J”-Trim
-
 1
1
-
 2
2
-
 3
3
-
 4
4
-
 5
5
ClarkDietrich P1SU-9 Operating instructions
- Type
- Operating instructions
- This manual is also suitable for
Ask a question and I''ll find the answer in the document
Finding information in a document is now easier with AI
Related papers
Other documents
-
Strait-Flex LB-100 Operating instructions
-
 Phillips Manufacturing Company V10ARCH Operating instructions
Phillips Manufacturing Company V10ARCH Operating instructions
-
 Phillips Manufacturing Company CBRVYLUPC8 Installation guide
Phillips Manufacturing Company CBRVYLUPC8 Installation guide
-
 Trim-Tex Standard Corner Bead Installation guide
Trim-Tex Standard Corner Bead Installation guide
-
ProForm JT0370 User guide
-
Gibraltar Building Products 70089 Operating instructions
-
 RollPRO ROLL325VYL Operating instructions
RollPRO ROLL325VYL Operating instructions
-
DAP 09153 Operating instructions
-
BEADEX Brand 385252 User manual
-
SHEETROCK Brand 384014 User manual










