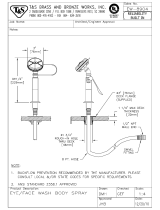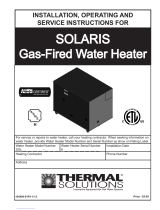
Page 6
General
These instructions are intended as a general guide and do
not supersede local codes in any way. Consult authorities
having jurisdiction before installation.
In addition to the requirements outlined previously, the fol-
lowing general recommendations must be considered
when installing a ML193DF furnace:
• Place the furnace as close to the center of the air dis-
tribution system as possible. The furnace should also be
located close to the chimney or vent termination point.
• When the furnace is installed in non−direct vent applica-
tions, do not install the furnace where drafts might blow
directly into it. This could cause improper combustion
and unsafe operation.
• When the furnace is installed in non−direct vent applica-
tions, do not block the furnace combustion air opening
with clothing, boxes, doors, etc. Air is needed for proper
combustion and safe unit operation.
• When the furnace is installed in an attic or other insu-
lated space, keep insulation away from the furnace.
• When the furnace is installed in an unconditioned
space, consider provisions required to prevent freezing
of condensate drain system.
CAUTION
ML193DF unit should not be installed in areas nor-
mally subject to freezing temperatures.
WARNING
Product contains fiberglass wool.
Disturbing the insulation in this product during
installation, maintenance, or repair will expose you
to fiberglass wool. Breathing this may cause lung
cancer. (Fiberglass wool is known to the State of Cal-
ifornia to cause cancer.)
Fiberglass wool may also cause respiratory, skin,
and eye irritation.
To reduce exposure to this substance or for further
information, consult material safety data sheets
available from address shown below, or contact your
supervisor.
Lennox Industries Inc.
P.O. Box 799900
Dallas, TX 75379−9900
Combustion, Dilution & Ventilation Air
If the ML193DF is installed as a Non−Direct Vent Fur-
nace, follow the guidelines in this section.
NOTE − In Non−Direct Vent installations, combustion air
is taken from indoors and flue gases are discharged out−
doors.
WARNING
Insufficient combustion air can cause headaches,
nausea, dizziness or asphyxiation. It will also cause
excess water in the heat exchanger resulting in rust-
ing and premature heat exchanger failure. Excessive
exposure to contaminated combustion air will result
in safety and performance related problems. Avoid
exposure to the following substances in the com-
bustion air supply:
Permanent wave solutions
Chlorinated waxes and cleaners
Chlorine base swimming pool chemicals
Water softening chemicals
De−icing salts or chemicals
Carbon tetrachloride
Halogen type refrigerants
Cleaning solvents (such as perchloroethylene)
Printing inks, paint removers, varnishes, etc.
Hydrochloric acid
Cements and glues
Antistatic fabric softeners for clothes dryers
Masonry acid washing materials
In the past, there was no problem in bringing in sufficient
outdoor air for combustion. Infiltration provided all the air
that was needed. In today’s homes, tight construction
practices make it necessary to bring in air from outside
for combustion. Take into account that exhaust fans, ap-
pliance vents, chimneys, and fireplaces force additional
air that could be used for combustion out of the house.
Unless outside air is brought into the house for combus-
tion, negative pressure (outside pressure is greater than
inside pressure) will build to the point that a downdraft
can occur in the furnace vent pipe or chimney. As a result,
combustion gases enter the living space creating a po-
tentially dangerous situation.
In the absence of local codes concerning air for combus−
tion and ventilation, use the guidelines and procedures in
this section to install ML193DF furnaces to ensure effi-
cient and safe operation. You must consider combustion
air needs and requirements for exhaust vents and gas
pip−ing. A portion of this information has been reprinted
with permission from the National Fuel Gas Code (ANSI−
Z223.1/NFPA 54). This reprinted material is not the com-
plete and official position of the ANSI on the referenced
subject, which is represented only by the standard in its
entirety.
In Canada, refer to the CSA B149 installation codes.
CAUTION
Do not install the furnace in a corrosive or contami-
nated atmosphere. Meet all combustion and ventila-
tion air requirements, as well as all local codes.






















