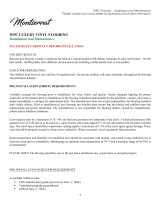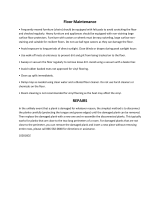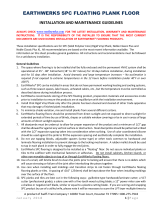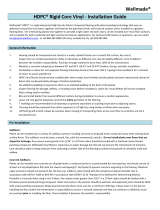Page is loading ...

Montserrat Rigid Core Vinyl (SPC) Flooring Installation and Maintenance
Please contact your local dealer for questions and further information
!
!
1!
RIGID CORE VINYL (SPC) FLOORING
Installation and Maintenance
IMPORTANT
READ INSTRUCTIONS CAREFULLY PRIOR TO INSTALLATION. This flooring is intended for indoor use only.
Residential installation does not require acclimation, as long as the floor is allowed to sit and brought up to room
temperature prior to installation. Commercial installation requires a 24 hour minimum acclimation period. Make sure the
subfloor is clean, dry and flat. Inspect ALL material carefully for color, finish, sheen and defects PRIOR to installation.
Material with visible defects found after installation are not covered under warranty.
Installation implies acceptance of the quality, dimensions, and appearance of the flooring. Should there be any doubts
regarding the aforementioned aspects, please contact your dealer/distributor and do not proceed with installation until you
are satisfied with your flooring.
OTHER THINGS TO NOTE
Samples are designed to be a representation of the actual product. Your finished flooring may contain a varying ratio of
knots, saw marks, splits, cracks, streaks, and/or color contrast. Samples under varying light sources including sunlight and
room lighting may result in a difference of appearance of the flooring under each condition.
While Rigid Core Vinyl (SPC) flooring is a 100% waterproof and fire resistant material, it is not meant to act as a
moisture barrier for the home. It is best practice to test for moisture and take action promptly and accordingly.
Store product boxes flat and ensure they are fully supported during shipping, handling, and storage. Rough handling can
cause damage to the flooring prior to installation.
Rigid Core Vinyl (SPC) flooring can be heavier than expected. Always use proper lifting techniques with handling.
Whenever possible, use material handling equipment and/or have assistance from shipping and handling professionals.
Avoid direct sunlight exposure to minimize the effects of fading of the flooring. Prolonged UV exposure will likely have a
uniform fading effect on building materials.
TOOLS REQUIRED
§ Power Saw
§ Tape Measure
§ Spacers
§ Rubber Mallet
§ Pencil
§ Straight Edge
Things to note: Do not use tape or adhesive products of any kind on the surface of the flooring. Doing so may discolor
and/or damage its finish.
Door jambs are recommended to be undercut.

Montserrat Rigid Core Vinyl (SPC) Flooring Installation and Maintenance
Please contact your local dealer for questions and further information
!
!
2!
Cabinets cannot be installed on top of flooring.
Wall moldings and transition accessories cannot be fastened to the planks.
Mix boards from several boxes to ensure a suitable variation of color and shade.
JOBSITE REQUIREMENTS
Rigid Core Vinyl (SPC) Flooring has been designed to float over an existing floor without glue or adhesive, and can be
installed on, above, or below grade level. It is the sole responsibility of the installer or homeowner to determine whether
or not jobsite and subfloor conditions are environmentally and structurally acceptable fo vinyl floor installation. The
distributor and manufacturer do not assume responsibility for vinyl floor failure to perform due to ill-suited or ill-prepared
subfloor, subsurface, or other jobsite damages or deficiencies after vinyl flooring has been installed.
Crawl spaces must be a minimum of 18" from the ground to the underside of joists. Adequate cross ventilation must be
provided (1.5% of crawl space sD A Ground cover of 6-20 mil polyethylene film must be provided as a moisture barrier
with a 6" overlap at the joints (sealed with moisture resistant tape). Moisture prevention inhibits the potential growth of
harmful bacteria and stain-causing mold and mildew from the subfloor.
All installed areas must have a working heater & air conditioner to provide normal living conditions beginning at least 48
hours prior to installation and throughout the duration of flooring’s lifespan. Normal living conditions include indoor
temperature of 65-80°F and relative humidity of 35-55%. Portable & kerosene heaters are not recommended.
SUBFLOOR REQUIREMENTS
Rigid Core Vinyl Flooring can be installed over concrete, wood subfloors and most other existing hard-surface floor
coverings. All subfloors must be dry, clean (swept of any debris), structurally sound and level within 1/4" per 10 foot
radius.
Wood subfloors must be suspended minimum of 18" above ground. Check if well secured; nail or screw every 6" along
joists to avoid squeaking. If subfloor is not level, sand down high spots and fill low spots with a Portland cement-based
leveling compound.
Concrete subfloors must be fully cured for a minimum of 60 days and tested for moisture. Concrete moisture vapor
emissions should not exceed Bibs (ASTM F1869) or 90%RH (ASTM F2170) with a pH limit of 9. For floors outside of
this range a minimum 6 mil polyfilm required between concrete and ground. Subfloor moisture prevention limits the
potential growth of harmful bacteria and mold. If not level, grind down high spots and fill low spots with a Portland
cement-based leveling compound.
To install over existing hard-surface flooring, check to see if the existing floor is well bonded and level to the subfloor.
Apply cement based leveling compound to level out uneven areas. Heavily cushioned vinyl flooring or vinyl flooring
consisting of multiple layers are NOT suitable subfloors for installation. Do not sand existing vinyl as it may contain
asbestos. Take proper precaution and contact an asbestos abatement company to remove old vinyl.
RADIANT HEAT
Rigid Core Vinyl Flooring is compatible with a concrete subfloor with an in-floor (embedded) radiant heating system. The
heating system must be 1 ½" below the surface layer of the concrete slab. Prior to flooring installation, the heating system
must be operated at normal living temperatures for 14 days. Additionally, for 24 hours before, during, and after
installation, the heating unit must be turned off. Radiant Heat systems must have failsafe capabilities to ensure surface
temperatures do not exceed 80°F.

Montserrat Rigid Core Vinyl (SPC) Flooring Installation and Maintenance
Please contact your local dealer for questions and further information
!
!
!
!
3!
USE OF ELECTRIC HEATING MATS AND OTHER HEATING UNITS DIRECTLY UNDERNEATH RIGID
CORE VINUL FLOORING CAN VOID WARRANTY.
INSTALLATION GUIDELINES
Decide which direction to lay the flooring. Measure the width and length of the room and calculate plank width of the last
row. For the best aesthetic, we do not recommend plank width narrower than 2.5 inches
Large spans in excess of 80' require expansion breaks.
1. Using spacers, leave a ¼" expansion gap between walls and edges of the flooring.
2. Installing the first row:
From left to right, with the tongue-side facing the longest wall in the room, place the first board. Note that
if the first row does not need to be trimmed in width, cut off the “tongue” so a solid straight edge is
placed along the wall. Align and angle the second board to place the end joint tongue into the end joint
groove of first board and connect the two into place. To ensure a secure fit, gently tap the joint with a
rubber mallet in a downward angled motion towards the adjoining board. Continue installing additional
boards in this manner until reaching the final board in the first row. Measure and cut the final board to fit
the room.
3. Installing the second row onwards:
You may use any left-over planks from the first row if greater than 8" in length. If not, cut a new board at
least 8" in length and allow 8" between end joints of the previous row to the current row that is being
installed. Position the first board into place by angling and interlocking the side tongue (long end) into the
previous row. Ensure fit and lay down gently into place. Position the next board using the same angling
technique, interlocking motion on side tongue (long end) laying down gently, leaving a 1mm gap on the
adjoining board. Tap the joint with a rubber mallet in a downward angled motion towards adjoining board
until tongue and groove lock. Continue installing additional boards in each row in this manner. When you
reach final board in each row, measure and cut the final board in each row to its proper length.
CONTINUALLY CHECK FOR GAPS BETWEEN BOARDS BEFORE MOVING ON TO THE
NEXT.
4. Installing the final row:
Follow step 3. The final row and all corresponding boards may need to be cut lengthwise (ripped).
5. Final step - accessories:
Replace the molding or wall base, allowing slight clearance between the molding and the planks. Nail the
molding to the wall surface not through the flooring. At doorways and other areas where the flooring
planks may meet other flooring surfaces, it is preferable to use a T-Molding, or something similar, to
cover exposed edges. Check for clearance and do not pinch planks.
POST INTALLATION CARE & MAINTENACE

Montserrat Rigid Core Vinyl (SPC) Flooring Installation and Maintenance
Please contact your local dealer for questions and further information
!
!
!
!
4!
Use rosin paper and cover installed flooring area to prevent damage from other trade work. Do not use plastic film
or any other type of non-breathing material.
Follow these simple steps to keep your Rigid Core Vinyl (SPC) flooring looking its best:
1. Although Rigid Core Vinyl (SPC) flooring is 100% waterproof, it is best practice to clean up spills
immediately. Routinely vacuum, sweep and / or dust floors using standard cleaning equipment. DO NOT use
treated dust mops. For heavier duty cleaning, use a damp mop with clean water or a neutral pH-based cleaner.
DO NOT use harsh cleaners or chemicals on your flooring. Oil and petroleum based products can result in
surface staining. DO NOT use abrasive scrubbing tools nor vacuums with a beater bar. DO NOT use electric
brooms with hard plastic bottoms without padding.
2. Protect your floor surface. Close blinds or drapes during peak sunlight hours. Excessive heat and light will
subject flooring to fading effects and potential adverse effects. Place mats at all entrances to keep dirt and
debris out of space. Use non-staining, breathable mats. Rubber mats may discolor the floor. Use floor
protectors for furniture. Non-staining felt pads can be used provided they are changed on a regular basis to
prevent dirt, debris, and sand buildup. Wide, non-staining casters at least 2” in diameter or floor protectors
should be used on rolling furniture such as office chairs, dining chairs, arm chairs, etc. To prevent point loads
on heavy furniture, use non-staiing surface floor protectors. Do not use ball type castors as they can damage
the floor.
3. When moving heavy furniture or appliances, place a sheet of Masonite or plywood under the piece being
moved to distribute the weight and reduce denting or scratching. For light pieces, use a clean blanket or piece
of carpet face down under the piece to be moved.
4. Be aware of sharp edges as they can scratch and gouge your floor’s surface.
Please contact your dealer/distributor with additional questions and concerns.
/






