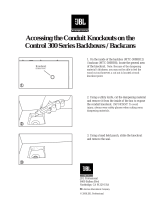Page is loading ...

IPSCM-RM
Installation Instructions
Version 1.4
For additional support, visit www.anetdsupport.com
The following instructions should be followed for IPSCM-RM installations:
A ferrite is included if there is concern over line performance. Wrap Cat 5 cable around ferrite once and
clamp shut.
IPSCM-RM-CB Assembly for Suspended Ceilings
1. Align IPSCM-RM-CB bridge on the tile such that the support legs end at the tile edges and mark
along the round section; rotate bridge 90˚ to mark remainder of hole. Use caution when handling
the bridge as it contains sharp edges.
2. Cut ceiling tile along the marked circle.
3. Place the IPSCM-RMD speaker-only assembly on flat surface, magnet side up.
4. Center ceiling tile over the IPSCM-RMD speaker.
5. Place the IPSCM-RM-CB bridge over the baffle assembly with two studs of the IPSCM-RMD baffle
running through the two small oval holes of the bridge. (see Figure “A”)
6. Secure IPSCM-RMD assembly, tile and IPSCM-RM-CB bridge together with the two #8-32 nuts
provided in the bag attached to the speaker magnet. (see Figure “A”)
7. Attach included cable assembly to the speaker blade terminals.
8. Install back box (IPSCM-RM-BB) if necessary, per instructions in next section.
9. Tie off the unit to the building structure if required using the straps on the back box, then place
entire assembly into ceiling and run speaker cable to location of speaker with circuit board
10. Repeat steps 1-6 for the IPSCM-RMIP speaker with control board.
11. Screw the other end of the speaker cable into the two available speaker terminals on connector
J5 of the control board. (see Figure “B”)
12. Complete the Ethernet cable run to the IPSCM-RMIP with the control board.
13. Install back box (IPSCM-RM-BB) if necessary, per instructions in next section.
14. Complete any additional wiring for accessories, then connect the Ethernet cable to Ethernet jack
J3 on the control board (see Figure “B”). Secure IPSCM-RM-BB back box if used, tie off unit to
building structure if required using straps on the back box, then place entire assembly into ceiling.
Figure A Figure B

IPSCM-RM
Installation Instructions
Version 1.4
For additional support, visit www.anetdsupport.com
IPSCM-RM-BB Assembly (Optional)
1. Remove knockout from desired location in IPSCM-RM-BB backbox.
2. Bend up 4 horseshoe tabs on IPSCM-RM-CB bridge until they are perpendicular to bridge surface
(Figure “C”).
3. Run wiring, and conduit if necessary, through the knockout and make proper connections to the
speaker and/or circuit board.
4. Push snap-on tie off straps through holes in rim of IPSCM-RM-BB backbox (where required).
5. Secure IPSCM-RM-BB back box to IPSCM-RM-CB bridge by inserting horseshoe tabs through the
appropriate slots in the back box and twist with pliers (see Figure “C”).
Figure C
IPSCM-RM-DB Assembly for Sheetrock Ceilings
1. Cut out an 8-1/2” diameter hole in the ceiling where the IPSCM-RM speaker is to be installed.
2. Insert two IPSCM-RM-DB dry wall clips onto the IPSCM-RM speaker studs at opposite ends of the
speaker that do not contain a threaded nut (see Figure “D”). Secure the clips to the baffle using the
two #8-32 nuts provided in the bag attached to the speaker magnet.
3. Make proper connections to the board or speaker per the IPSCM-RM-CB instructions.
4. Holding a clip temporarily open, slide one side of the unit into the ceiling cavity, then slowly
release the clip. Open the second clip and slide the remainder of the assembly into the cavity and
release the clip to secure the assembly to the ceiling surface. Use caution when handling and
opening the clips as they contain sharp edges.
Figure D
/





