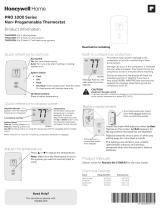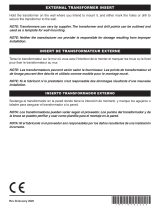
4
Système à 1 étage de chauffage/1 étage de
refroidissement (1 transformateur)
R Alimentation [1]
Rc [R+Rc liés par le curseur] [2]
Y Contacteur du compresseur
C Borne commune 24 V c.a. [3]
W Chauffage
G Ventilateur
Système de chauffage uniquement
R Alimentation [1]
Rc [R+Rc liés par le curseur] [2]
C Borne commune 24 V c.a. [3]
W Chauffage
Système de chauffage uniquement (Série 20) [5]
R Borne R de vanne série 20 [1]
Rc [R+Rc liés par le curseur] [2]
Y Borne W de vanne série
C Borne commune 24 V c.a. [3]
W Borne B de vanne série 20
Système de chauffage uniquement
(vanne de zone à ouverture motorisée) [5]
R Alimentation [1]
Rc [R+Rc liés par le curseur] [2]
W Vanne
C Borne commune 24 V c.a. [3]
Système à 1 étage de chauffage/1 étage de
refroidissement (2 transformateurs)
R Alimentation (transformateur de chauffage) [1]
Rc Alimentation (transformateur de
refroidissement) [1]
Y Contacteur du compresseur
C Borne commune 24 V c.a. [3, 4]
W Chauffage
G Ventilateur
Système de chauffage uniquement avec
ventilateur
R Alimentation [1]
Rc [R+Rc liés par le curseur] [2]
C Borne commune 24 V c.a. [3]
W Chauffage
G Ventilateur
Système de refroidissement uniquement
R Alimentation [1]
Rc [R+Rc liés par le curseur] [2]
Y Contacteur du compresseur
C Borne commune 24 V c.a. [3]
G Ventilateur
Câblage des systèmes conventionnels : air forcé et hydronique
REMARQUES
Caractéristiques de câblage : Utiliser un fil de thermostat de calibre 18 à 22. Câble blindé non requis.
[1] Alimentation. Assurer au besoin un dispositif de coupure et
une protection contre les surcharges.
[2] Mettre le curseur R de la plaque murale sur R. Pour des
informations supplémentaires, consulter « Réglages des
curseurs (cavalier intégré) » à la page 3.
[3] Connexion commune 24 V c.a. facultative.
[4] La connexion commune doit venir du transformateur de
refroidissement.
[5] Dans la configuration installateur (ISU), régler le type de
système de chauffage sur chauffage rayonnant. Régler le
nombre d’étages de refroidissement sur 0.
[7] Dans la configuration installateur, régler la vanne de com-
mutation sur O (pour commutation de refroidissement) ou
B (pour commutation de chauffage).
Système de thermopompe à 1 étage de
chauffage/1 étage de refroidissement
R Alimentation [1]
Rc [R+Rc liés par le curseur] [2]
Y Contacteur du compresseur
C Borne commune 24 V c.a. [3]
O/B Vanne de commutation [7]
G Ventilateur
W N’utilisez pas cette borne avec une
thermopompe!
Système de thermopompe à2 étage de
chauffage/1 étage de refroidissement (TH3210U
seulement)
R Alimentation [1]
Rc [R+Rc liés par le curseur] [2]
Y Contacteur du compresseur
C Borne commune 24 V c.a. [3]
O/B Vanne de commutation [7]
G Ventilateur
AUX Chauffage auxiliaire
E Chauffage d’urgence
W N’utilisez pas cette borne avec une
thermopompe!
Câblage des systèmes à thermopompe























