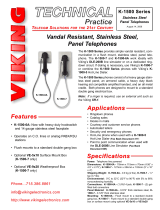1
• Before beginning, please read and follow
these instructions completely and carefully.
• Do not remove permanently affixed labels,
warnings, or plates from product. This may
void the warranty.
• Please observe all local and national codes
and ordinances.
• Please ensure that this product is properly
grounded.
• Installation must conform with local codes,
or in the absence of codes, with the
National Electrical Code, ANSI/NFPA 70,
latest edition.
• In CANADA: Electrical installation must
be in accordance with the current CSA
C22.2 Canadian Electrical Codes Part 1
and/or local codes.
• Installer should leave these instructions
with the consumer who should retain for
local Inspector’s use and for future
reference.
• Consumer should retain this guide for the
local Electrical Inspector’s use.
IMPORTANT – Please Read and Follow!
General Information
2
• All openings in the wall behind the
appliance and/or in the floor under the
appliance should be sealed.
• Keep appliance area clear and free from
combustible materials, gasoline and other
flammable vapors.
• Disconnect the electrical supply prior to
servicing and/or cleaning.
• When removing the appliance for service
and/or cleaning, disconnect AC power
supply and carefully remove the appliance
by pulling forward.
• Electrical requirements are listed in the
product specifications chart. Electrical
installation should comply with national
and local codes.
• DO NOT remove protective packaging
until you are ready to perform the
installation.
Back Trim Accessories
Assembly and installation instructions are
included with all back trim accessories.
W A R N I N G
ELECTRICAL GROUNDING
INSTRUCTIONS
This appliance must be electrically in
accordance with local codes, or in the
absence of local codes, the National
Electrical ANSI/NFPA 70, latest edition.
FOR PERSONAL SAFETY, THIS
APPLIANCE MUST BE PROPERLY
GROUNDED.
W A R N I N G
The use of cabinets for storage above the
appliance may result in potential fire or burn
hazard. Combustible items may ignite,
metallic items may become hot and cause
burns. If a cabinet storage is to be provided,
the risk can be reduced by installing a
rangehood that projects horizontally a
minimum of 5” (12.7 cm) beyond the bottom
of the cabinets.
Electrical Requirements
Check your national and local codes regarding
this unit. This rangetop is supplied with a 3
wire, 240/208 VAC, 60 Hz conduit which is
equipped with a No. 10 ground wire. See
electrical connection section for grounding
instructions. This unit should be fused
separately.
C A U T I O N
Be sure all electrical power is off between
the breaker box and the junction box, until
the unit is installed and ready to operate.
The junction box should be connected to a
suitable ground.
Electrical Connection
When making the wire connections, use the
entire length of the conduit provided (3 feet).
The conduit must not be cut. Connect the red
and black leads from the unit conduit to the
corresponding leads in the junction box. The
bare ground wire in the conduit is connected
to the unit frame. When connecting to a 3-
conductor branch circuit, if local codes permit,
connect the bare ground connector lead of
the unit to the branch circuit neutral (gray or
white in color).
DDOO NNOOTT UUSSEE AANN EEXXTTEENNSSIIOONN CCOORRDD WWIITTHH
TTHHIISS AAPPPPLLIIAANNCCEE.. SSUUCCHH UUSSEE MMAAYY RREESSUULLTT
IINN AA FFIIRREE,, EELLEECCTTRRIICCAALL SSHHOOCCKK OORR OOTTHHEERR
PPEERRSSOONNAALL IINNJJUURRYY..
W A R N I N G
This appliance should not be used for space
heating. This information is based on safety
considerations.
W A R N I N G
Electrical power to the unit must be shut
off while line connections are being made.
Failure to do so could result in serious
injury or death.









