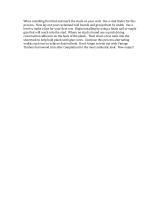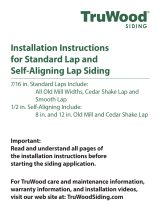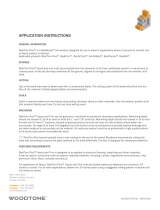
EFFECTIVE APRIL 2018
HardiePlank
®
Lap Siding
IMPORTANT: FAILURE TO FOLLOW JAMES HARDIE WRITTEN INSTALLATION INSTRUCTIONS AND COMPLY WITH APPLICABLE BUILDING CODES MAY VIOLATE LOCAL LAWS, AFFECT
BUILDING ENVELOPE PERFORMANCE AND MAY AFFECT WARRANTY COVERAGE. FAILURE TO COMPLY WITH ALL HEALTH AND SAFETY REGULATIONS WHEN CUTTING AND INSTALLING
THIS PRODUCT MAY RESULT IN PERSONAL INJURY. BEFORE INSTALLATION, CONFIRM YOU ARE USING THE CORRECT HARDIEZONE® PRODUCT INSTRUCTIONS BY VISITING
HARDIEZONE.COM OR CALL 1-866-942-7343 (866-9-HARDIE)
Figure 2
Install planks in
moderate contact
at butt joints
stud
Nail 3/8 in. from
edge of plank
water-
resistive
barrier
joint
flashing
Install a 1 1/4 in. starter strip to
ensure a consistent plank angle
24 in. o.c. max.
Leave appropriate gap between
planks and trim, then caulk.*
water-resistive
barrier
plywood or
OSB sheathing
let-in bracing
fastener
water-resistive
barrier
Double Wall
Construction
Single Wall
Construction
GENERAL REQUIREMENTS:
• HardiePlank
®
lap siding can be installed over braced wood or steel studs, 20 gauge (33 mils) minimum to 16 gauge (54 mils) maximum, spaced a maximum of 24 in o.c. or directly to
minimum 7/16 in thick OSB sheathing. See General Fastening Requirements. Irregularities in framing and sheathing can mirror through the finished application. Correct irregularities
before installing siding.
• Information on installing James Hardie products over non-nailable substrates (ex: gypsum, foam,etc.) can be located in JH Tech Bulletin 19 at www.jamehardie.com
• A water-resistive barrier is required in accordance with local building code requirements. The water-resistive barrier must be appropriately installed with penetration and junction flashing
in accordance with local building code requirements. James Hardie will assume no responsibility for water infiltration. James Hardie does manufacture HardieWrap
®
Weather Barrier, a
non-woven non-perforated housewrap¹, which complies with building code requirements.
• When installing James Hardie products all clearance details in figs. 3-14 must be followed.
• Adjacent finished grade must slope away from the building in accordance with local building codes - typically a minimum
of 6 in. in the first 10 ft..
• Do not use HardiePlank lap siding in Fascia or Trim applications.
• Do not install James Hardie products, such that they may remain in contact with standing water.
• HardiePlank lap siding may be installed on flat vertical wall applications only.
• DO NOT use stain, oil/alkyd base paint, or powder coating on James Hardie
®
Products.
• For larger projects, including commercial and multi-family projects, where the span of the wall is
significant in length, the designer and/or architect should take into consideration the coefficient of thermal expansion and
moisture movement of the product in their design. These values can be found in the Technical Bulletin “Expansion
Characteristics of James Hardie
®
Siding Products” at www.jameshardie.com.
• James Hardie Building Products provides installation/wind load information for buildings with a maximum mean roof
height of 85 feet. For information on installations above 60 feet, please contact JH technical support.
Note: Field painting over caulking may produce a sheen difference when compared to the field painted PrimePlus. *Refer to Caulking section in these instructions.
¹For additional information on HardieWrap® Weather Barrier, consult James Hardie at 1-866-4Hardie or www.hardiewrap.com
INSTALLATION:
JOINT TREATMENT
One or more of the following joint treatment options are
required by code (as referenced 2009 IRC R703.10.2)
A. Joint Flashing (James Hardie recommended)
B. Caulking* (Caulking is not recommended
for ColorPlus for aesthetic reasons as the Caulking
and ColorPlus will weather
differently. For the same reason,
do not caulk nail heads on
ColorPlus products.)
C. “H” jointer cover
Nail line (If nail line is not
present, place fastener
between 3/4 in. & 1 in.
from top of plank)
Visit jameshardiepros.com for the most recent version.
SELECT CEDARMILL
©
| SMOOTH | BEADED CEDARMILL
©
| BEADED SMOOTH | CUSTOM COLONIAL
™
SMOOTH | CUSTOM COLONIAL
™
ROUGHSAWN
HS11119 P1/4 04/18
Figure 1
Store flat and keep dry and covered prior to
installation. Installing siding wet or saturated may
result in shrinkage at butt joints. Carry planks on
edge. Protect edges and corners from breakage.
James Hardie is not responsible for damage caused
by improper storage and
handling of the
product.
OUTDOORS
1. Position cutting station so that airflow blows dust away from the
user and others near the cutting area.
2. Cut using one of the following methods:
a. Best: Circular saw equipped with a HardieBlade
®
saw blade
and attached vacuum dust collection system. Shears
(manual, pneumatic or electric) may also be used, not
recommended for products thicker than 7/16 in.
b. Better: Circular saw equipped with a dust collection feature
(e.g. Roan
®
saw) and a HardieBlade saw blade.
c. Good: Circular saw equipped with a HardieBlade saw blade.
INDOORS
DO NOT grind or cut with a power saw indoors. Cut using shears (manual, pneumatic or
electric) or the score and snap method, not recommended for products thicker than 7/16 in.
- DO NOT dry sweep dust; use wet dust suppression or vacuum to collect dust.
- For maximum dust reduction, James Hardie recommends using the “Best” cutting
practices. Always follow the equipment manufacturer’s instructions for proper operation.
- For best performance when cutting with a circular saw, James Hardie recommends
using HardieBlade
®
saw blades.
- Go to jameshardiepros.com for additional cutting and dust control recommendations.
CUTTING INSTRUCTIONS
STORAGE & HANDLING:
IMPORTANT: The Occupational Safety and Health Administration (OSHA) regulates workplace exposure to silica dust. For construction sites, OSHA has deemed
that cutting fiber cement with a circular saw having a blade diameter less than 8 inches and connected to a commercially available dust collection system per
manufacturer’s instructions results in exposures below the OSHA Permissible Exposure Limit (PEL) for respirable crystalline silica, without the need for additional
respiratory protection.
If you are unsure about how to comply with OSHA silica dust regulations, consult a qualified industrial hygienist or safety professional, or contact your James
Hardie technical sales representative for assistance. James Hardie makes no representation or warranty that adopting a particular cutting practice will assure
your compliance with OSHA rules or other applicable laws and safety requirements.








