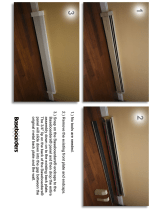
SAFETY RULES
The Direct Vent Gas Baseboard Heater and its components meet all applicable safety standards when installed as
directed in this manual. For safe installation and operation of your Direct Vent Gas Baseboard Heater, read all these
instructions before you begin. Failure to follow them exactly will void your warranty and may present a fire hazard.
1. Improper installation, adjustment, alteration, service, or maintenance can cause property damage, bodily
injury, or death.
2. Use in other than a residential application may result in unsatisfactory performance and may void the
warranty.
3. Follow all applicable codes and ordinances. If there are none, follow the latest edition of National Fuel
Gas Code ANSI Z223.1 A copy may be obtained from the CSA International, or the National Fire Protec-
tion Association, Batterymarch Park, Quincy, MA. 02269. In Canada, use latest edition of CAN1-B149
installation code.
4. DO NOT INSTALL THIS FURNACE IN A RECREATIONAL VEHICLE.
5. Do not operate baseboard heater unless it is connected to the factory supplied vent system.
6. Check the rating label attached to the baseboard heater to be sure it is equipped for the type gas you
intend to use.
7. Never use a match, candle, flame or other source of ignition to check for gas leaks. Use only soapy water
or liquid detergent.
8. Have your baseboard heater and vent system inspected at least annually by a qualified service technician.
9. Before cleaning or servicing, turn off the gas and allow heater to cool.
10.
Do not operate baseboard heater without all components properly installed.
11. Due to high temperatures, the baseboard heater should be located out of traffic and away from furniture
and drapes.
12. Children and adults should be alerted to the hazard of high surface temperature and should be kept away
to avoid burns or clothing ignition.
13. Young children should be carefully supervised when they are in the same room with the baseboard heater.
14. Do not place clothing or other flammable material on or near the heater.
15. INSTALLATION AND REPAIR SHOULD BE DONE BY A QUALIFIED SERVICE PERSON.
THE BASEBOARD HEATER SHOULD BE INSPECTED BEFORE USE AND AT LEAST ANNU-
ALLY BY A PROFESSIONAL SERVICE PERSON. More frequent cleaning may be required
due to excessive lint from carpeting, bedding material, etc. It is imperative that control compartments,
burner, and circulating air passageways of the heater be kept clean.
16. Do not install in a closet, alcove, or small hallway where the heater could be isolated from the space to
be heated by closing a door.
17. Do not put anything around the heater or vent that will obstruct the flow of combustion and
ventilation air. The flow of ventilation air through the upper and lower louvers must not be obstructed.
18. The appliance, when installed, must be electrically grounded in accordance with local codes or, in the
absence of local codes, with the latest edition of National Electrical Code, ANSI/NFPA 70. In Canada, use
CSA C22.1.
19. Never operate this heater without the burner sight glass in place or with the glass broken or missing.
20. If it is suspected that rising water may enter the heater, turn off the gas immediately.
21. Do not use the heater if any part has been under water. Immediately call a qualified service technician
to inspect the appliance and to replace any part of the control system and any gas control which has been
under water.
22. It is necessary to replace damaged gaskets or sealing material within the vent or air intake system. Failure
to do so may result in property damage, personal injury, loss of life or unsatisfactory performance.
23. The cabinet cover removed for servicing must be replaced prior to operating heater.
24. This heater must not be connected to a chimney flue.
Page 3

























