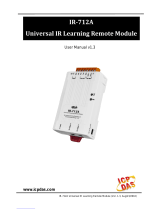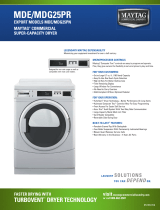
Supply Drainage Support Specialties
Air Admittance Valve
Installation Savings
More cost-effective than the typical mix of ttings, hangers,
pipe, and ashings when venting through the roof.
Self-Cleaning
Actuator spins with each activation to clean the sealing surface.
Engineered Performance
Positively seals with 13 psig of back pressure.
Single sealing surface reduces risk of inadequate seal.
Tested & Certied
ASSE 1050 and 1051; IAPMO classied listing.

1 Always visit www.siouxchief.com for up-to-date prices
How It Works Installation
250-122PB
1. Glue adapter to pipe.
2. Apply PTFE tape to threads.
3. Thread TurboVent™ into adapter.
Installation Tips:
• Install in an area with adequate ventilation.
• Install in the upright position, not exceeding
15 degrees from vertical.
• Install in an accessible location for
inspection and maintenance.
• Do not install outdoors.
• Do not subject AAV units to temperatures
below –40˚ F or above 150˚ F.
• Install TurboVent™ at least 4" above the trap arm.
• Install TurboVent™ 6" above insulation for
attic applications.
• Remove protective debris cover before
rst use and activation.
• Always use with at least one primary vent stack
to the atmosphere.
• Use TurboVent™ on the same oor as the xtures
being vented. Connect to the horizontal drain line.
250-11TW
A
C
T
U
A
T
I
N
G
D
E
V
I
C
E
The TurboVent™ AAV is designed to allow air into the
DWV system without allowing harmful sewer gas into
a building, while also preventing siphonage of the
trap seal.
1. Valve is normally closed, preventing the escape of
sewer gas from the DWV system.
2. When waste water drains, it creates negative
pressure in the DWV system, which lifts open the
actuator within the AAV and allows air to enter the
system. As the actuator is lifted, its turbine ns spin
the device clockwise, cleaning the sealing surface
upon each activation.
3. After the water has drained completely, the valve
closes, preventing sewer gas from entering the living
area.
123
123

www.siouxchief.com 2
Sizing & Technical
Sizing
TurboVent™ AAVs are sized to accommodate
common Drainage Fixture Unit (DFU) requirements
as marked on the top of each unit and listed on our
buying information table. The TurboVent™ can be
used in branch or stack venting applications.
Be sure to verify that the application is consistent
with minimum standards for piping installations and
drainage output of the appliance or xture to be
vented. Consult all local codes prior to installation.
Using a TurboVent™ on individual
xtures or groups of xtures saves
on costly labor and extra materials,
with no sacrice to the functioning
of the drain, waste and venting
system.
Traditionally, a network of DWV
pipes, ttings and hangers have
been used to vent every xture
or group of xtures throughout
a building. The vertical pipes
penetrate through the roof in
multiple locations to maintain
trap seals, prevent pressure
uctuations and ensure the safety
of the residents of the building.
TurboVent™ Venting
Traditional Venting
2" CONNECTION
1-1/2" CONNECTION
Source: 2018 IPC Table 710.1(2) “Horizontal Fixture Branches & Stacks.”
Drain, Branch
or Stack Size
Max. DFUs
on Branch
Max. DFUs
on Stack
LARGE OPEN GRATE AREA FOR BETTER AIR FLOW
Drainage Fixture Unit (DFU) Value
as Load Factors for Common Appliances
Automatic Clothes Washer
Dental Lavatory
Dish Washing Machine
Drinking Fountain
Bathtub with or without Shower
Kitchen Sink & Food Grinder
Laundry Tray
(1 or 2 compartments)
Lavatory
Shower
(5.7 GPM or less)
Sink or Service Sink
Urinal
(1 GPF or less)
1-1/4" Trap Size
1-1/2" Trap Size
2" Trap Size
3" Trap Size
4" Trap Size
3
(Commercial)
2
(Residential)
1
2
(Residential)
0.5
2
2
2
1
2
2
2
1
2
3
5
6
1-1/2"
2"
3"
4"
3
6
20
160
8
24
72
500
Bathroom Group:
Water closet (1.6 GPF),
lavatory, bathtub or shower on the same oor level
5
6 (
for 1.6+ GPF)
Maximum Number of DFUs
Traditional Venting vs. TurboVenting
Fast Drainage
Source: 2018 IPC, Table 709.1 & Table 709.2
See Code for proper Drain & Vent Computation of xtures with intermittent ow.

#LT2-TURBOVENT 5-20
1 8 DFU when on 1-1/2" pipe, 24 DFU when on 2" pipe 2 20 DFU when on 1-1/2" pipe, 160 DFU when on 2" pipe 3 Kit includes OxBoxTM, frame and louvered cover
250-122AB 250-122PB 250-11TW
842-712A 842-712P
250-696122P
250-11P
1050 & 1051
Buying Information
ITEM NO. DESCRIPTION CONNECTION STACK
VENT
HORIZONTAL
BRANCH
MIN.
QTY.
CASE
QTY.
TurboVentTM LESS ADAPTER - MIP THREAD CONNECTION
250-11 TurboVentTM — Contractor Pack 6/Bag 1-1/2" 8 20 1 4
250-12 TurboVentTM — Contractor Pack 6/Bag 2" 24 160 1 4
TurboVentTM with ABS SCH. 40 HUB ADAPTER
250-11A TurboVentTM — Individually Boxed 1-1/2" 8 20 1 6
250-11AC TurboVentTM — Contractor Pack 6/Bag 1-1/2" 8 20 1 8
250-12A TurboVentTM — Individually Boxed 2" 24 160 1 6
250-12AC TurboVentTM — Contractor Pack 6/Bag 2" 24 160 1 8
250-122AB TurboVentTM with Dual-Fit Adapter — Bulk 1-1/2" x 2" 8/24 20/160 50 50
250-122AC TurboVentTM with Dual-Fit Adapter — Contractor Pack 6/Bag 1-1/2" x 2" 8/24 20/160 1 8
250-11TB TurboVentTM with Tubular Waste Arm Extension 1-1/2" 8 20 1 6
250-696122A TurboVentTM with Dual-Fit Adapter & OxBoxTM Kit 1-1/2" x 2" 8/24 20/160 1 6
250-696R122A TurboVentTM with Dual-Fit Adapter & Fire-Rated OxBoxTM Kit 1-1/2" x 2" 8/24 20/160 1 6
696-11A TurboVentTM with OxBoxTM Kit 1-1/2" 8 20 1 6
696-12A TurboVentTM with OxBoxTM Kit 2" 24 160 1 6
TurboVentTM with PVC SCH. 40 HUB ADAPTER
250-11P TurboVentTM Individually Boxed 1-1/2" 8 20 1 6
250-11PC TurboVentTM Contractor Pack 6/Bag 1-1/2" 8 20 1 8
250-11TW TurboVentTM with Tubular Waste Arm Extension 1-1/2" 8 20 1 6
250-12P TurboVentTM Individually Boxed 2" 24 160 1 6
250-12PC TurboVentTM Contractor Pack 6/Bag 2" 24 160 1 6
250-122P TurboVentTM with Dual-Fit Adapter — Individually Boxed 1-1/2" x 2" 8/24 20/160 1 6
250-122PB TurboVentTM with Dual-Fit Adapter — Bulk 1-1/2" x 2" 8/24 20/160 50 50
250-122PC TurboVentTM with Dual-Fit Adapter — Contractor Pack 6/Bag 1-1/2" x 2" 8/24 20/160 1 8
250-696122P TurboVentTM with OxBoxTM Kit 1-1/2" x 2" 8/24 20/160 1 6
250-696R122P TurboVentTM with Dual-Fit Adapter & Fire Rated OxBoxTM Kit 1-1/2" x 2" 8/24 20/160 1 6
696-11P TurboVentTM with OxBoxTM Kit 1-1/2" 8 20 1 6
696-12P TurboVentTM with OxBoxTM Kit 2" 24 160 1 6
ACCESSORIES
696-7 OxBoxTM – Single Box with Hole For 2" Sch. 40 Pipe — — — 10 10
696-1F Single Frame For OxBoxTM — — — 10 10
696-LC Louvered Cover for OxBoxTM — — — 10 10
842-712A ABS 1-1/2" – 2" Hub X 2" FIP Dual-Fit Adapter 1-1/2" x 2" — — 10 10
842-712P PVC 1-1/2" – 2" Hub X 2" FIP Dual-Fit Adapter 1-1/2" x 2" — — 10 10
MAX DFUs
PIPE NOT
INCLUDED
-
 1
1
-
 2
2
-
 3
3
-
 4
4
Sioux Chief 696-12P User guide
- Type
- User guide
- This manual is also suitable for
Ask a question and I''ll find the answer in the document
Finding information in a document is now easier with AI
Related papers
Other documents
-
 ICPDAS IR-712A User manual
ICPDAS IR-712A User manual
-
Dri-Eaz TurboVent InterAir Drying System User manual
-
Munters IL Owner's manual
-
Munters IW Owner's manual
-
 Maytag Commercial MDG25PRAWW User guide
Maytag Commercial MDG25PRAWW User guide
-
Munters IS 600-800 Owner's manual
-
Dri-Eaz DriForce® WolfPack Floor Drying System Owner's manual
-
Vibe BLACKAIRC12ACTIVE-V6 User manual
-
Vibe BLACKAIRB8-V6 User manual
-
Vibe OPTISOUNDBMW8-V4 User manual





