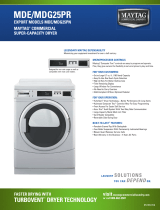Page is loading ...

TurboVent
™
Air Admittance Valve
321
#IS-250 TurboVent Instruction Sheet – 07/11 © 2011 SIOUX CHIEF MFG.
Attention
–
TurboVent must be installed in a location with
proper air circulation.
–
TurboVent must be installed in the upright and ver-
tical position, not exceeding 15° from plumb verti-
cal alignment.
– TurboVent must be installed in a location accessi-
ble to inspection and maintenance, such as under-
neath a sink, in attic spaces, in an access box, or
in a drop-ceiling.
– TurboVent should not be subjected to outdoor tem-
peratures or elements. Installed vent must remain
within –40° F to 150° F.
– TurboVent must be installed at least 4" above the
trap weir.
–
TurboVent must be installed 6" above insulation
material in attic installations.
– An AAV shall not be used as a relief vent, in chemi-
cal waste systems, or within plenums.
Notes
1
Sioux Chief Manufacturing has developed the TurboVent
line of air admittance valves (AAVs) in compliance with
plumbing codes, which require at least one primary
drainage vent extending to the outdoors for positive
pressure relief.
2 Be sure to follow all local plumbing codes when install-
ing a TurboVent AAV. Verify installation is to all men-
tioned manufacturers instructions, restrictions, and
notes.
3
All Sioux Chief AAVs are optional replacements for
secondary venting within the plumbing system. The
TurboVent acts as a vent terminal in a drainage, waste,
and vent (DWV) system instead of extending piping to
the outdoors.
4 AAVs are engineered and listed to handle a certain fi x-
ture load, in stack or individual branch applications,
which is represented on the top of each unit. Verify any
application is consistent with minimum standards for
piping installations and drainage output of the device/
fi xture it is being installed to vent.
MAXIMUM NUMBER OF DRAINAGE FIXTURE UNITS (DFU)
NÚMERO MÁXIMO DE UNIDADES DE ACCESORIOS DE DESAGÜE (DFU)
NOMBRE MAXIMUM D’APPAREILS D’ÉVACUATION (DFU)
Diameter of Pipe | Diámetro de tubería | Diamètre du tuyau 1½" 2" 2½" 3" 4"
Total for horizontal branch
Total para ramal horizontal
Total pour la branche horizontale
3 6 12 20 160
Stacks
Conductos verticales
Colonnes
Total discharge into one branch interval
Descarga total en un intervalo de ramal
Décharge totale dans un intervalle de branche moins
2 6 8 20 90
Total for stack of three branch intervals or less
Total para conducto vertical de tres intervalos de ramal o menos
Total pour colonne de trois intervalles de branche ou moins
1 10 20 48 240
Total for stack greater than three branch intervals
Total para conducto vertical de más de tres intervalos de ramal
Total pour colonne de plus que trois intervalles de branche
8 24 42 72 500
Source: 2009 International Plumbing Code®
Adapted from 2009 IPC Table 710.1(2) “Horizontal Fixture Branches and Stacks”.
DFU VALUE AS LOAD FACTORS FOR COMMON APPLIANCES
VALOR DFU COMO FACTORES DE CARGA PARA ARTEFACTOS COMUNES
VALEUR DE L’APPAREIL D’ÉVACUATION EN TANT QUE FACTEURS DE CHARGE POUR LES APPAREILS COURANTS
Automatic clothes washers | Lavadoras de ropa automáticas
| Machines à laver automatiques
3 (commercial/comercial) or
2 (residential/residencial/résidentiel)
Bathroom group:
water closet (1.6 gal.), lavatory, bathtub or shower on the same oor level
Grupo de cuarto de baño:
inodoro (1.6 gal.), lavabo, bañera o ducha en un mismo nivel del piso
Groupe salle de bain :
toilette (6 litres [1,6 gal]), lavabo, baignoire ou douche sur le même étage
6 (résidentiel) or
5 (residential/residencial/résidentiel)
Dental lavatory | Lavabo para consultorios dentales | Évier dentaire 1
Dish washing machine | Máquina lavavajillas | Lave-vaisselle 2 (residential/residencial/résidentiel)
Drinking fountain | Bebedero | Abreuvoir 0.5
Bathtub with or without shower | Bañera con o sin ducha
| Baignoire avec ou sans douche
2
Kitchen sink and food grinder
Fregadero y trituradora de alimentos de cocina
Évier de cuisine et broyeur d’aliments
2
Laundry tray (1 or 2 compartments)
Bandeja de colada de lavandería (1 ó 2 compartimientos)
Bac à laver (1 ou 2 compartiments)
2
Lavatory | Lavabo | Toilette 1
Shower (5.7 GPM or less) | Ducha (5,7 gpm {21.6 L/min} o menos)
| Douche (21,5 l/m [5,7 gal/m] ou moins)
2
Sink or service sink | Pileta o fregadero | Évier ou évier de service 2
Urinal (less than 1 gal.) | Urinario (menos de 1 gal. {3.8 L})
| Urinoir (moins de 3,7 l [1 gal])
0.5 (no-water/sin agua/sans eau) or
2 (with water/con agua/avec eau)
1¼" trap size | Sifón de 1¼ pulg. | Dimensions du siphon 31,7 mm (1¼ po) 1
1½" trap size | Sifón de 1½ pulg. | Dimensions du siphon 38,1 mm (1½ po) 2
2" trap size | Sifón de 2 pulg. | Dimensions du siphon 50,8 mm (2 po) 3
3" trap size | Sifón de 3 pulg. | Dimensions du siphon 76,2 mm (3 po) 5
4" trap size | Sifón de 4 pulg. | Dimensions du siphon 101,6 mm (4 po) 6
See code for proper drain and vent computation of xtures with intermittent ow.
Source: 2009 International Plumbing Code®
Adapted from 2009 IPC Table 709.1 “Drainage Fixture Units for Fixtures and Groups” & 709.2 “Drainage Fixture Units for
xture drains or traps”.
Glue adapter to pipe using
appropriate solvent cement.
Apply PTFE tape to threads
on TurboVent. Screw into
adapter. Do not use tools or
pipe dope.
Remove yellow protective cover
after drywall is installed, when
applicable.
Installation Instructions
/

