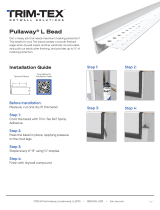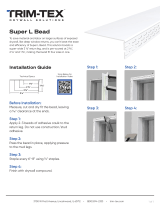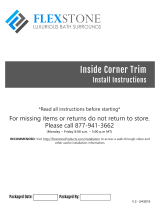
6
Backer board Installation-
Cement backer board or green board is recommended to be installed in the wet area of your
shower or tub surround.
Cut the backer board so that there are no gapes over ½” and In addition to screwing the backer
board to the wall studs, 100% silicone can be applied behind the backer board as an extra bond
or to bring it out flush and with the tile, if necessary.
If the wall system is to be extended above or outside the existing tile walls, the walls must be
built out flush with the tile using backer board.
Templating & Measuring-
Templating-
If the walls are out of level it is a good idea to make templates out of Plastic or Wood and
assembled with either staples or hot glue.
Draw a level line at the top of where the panels will stop and also where the outside edges will
stop as those lines must be straight and level to start your templates from.
Start by spot bonding to the wall by stapling or hot gluing to the wall and continue this process
until a skeleton is made on the wall of the exact size.
When using a Design Strip or Deco Band make sure to draw a level line on the wall for the
bottom of the strip and start you template on this level line and build the template to the actual
sizes from there as this line MUST be level as the bottom of the shower or tub will be scribed to
the actual dimensions.
Make sure to stop your top and exterior side wall templates 3/8” short of intended finishing line
for the addition of the trim pieces.
It is important to make notes, measurements, arrows and markings on the templates so that
everything is identified when the template is placed on top of the Poly and transferred to the
tape. This would include the veining in the materials if any.
Adhere 2” masking tape onto the surface in approximate area in where the template will be
positioned and clamp the template to the panel. Trace the template onto the tape using a fine
pencil or pen and transfer all of your notes to the tape (T=Top, X=Trim Piece, I=Inside, B=Bottom
etc…)
***If using the Internal Trims please install those prior to making your templates***



























