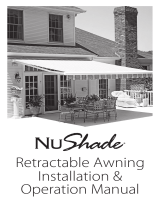
Measuring & Ordering Worksheet
This worksheet is intended to be a helpful resource in preparing your home for the installation of your NuImage® Awning. It is important to determine wall
space measurement requirements prior to purchase to ensure successful installation. If you need further assistance with your measurements, or if you have
any questions about area preparation for your installation, please call a NuImage Customer Care Representative at 1-800-901-3313.
www.nuimageawnings.com
www.nuimageawnings.com
Projections are approximate and may
be changed by moving arm mounting
location.
110 0
ALUMINUM DOOR CANOPY
WITH SUPPORT ARMS
Canopy Model # 4 5 6 7 8 9 10
Projection 24" 30" 36" 42" 48" 54" 60"
Step #1 Step #2 Step #3
Quantity
Canopy Model #
4, 5, 6, 7, 8, 9, or 10
Canopy width in inches Canopy Color Stripe Color
Measuring and Ordering
Information
Complete order information section below
using steps 1 through 3.
STEP 1
Canopy Model Numbers 4 through 10:
Using the chart provided, choose the appropri-
ate canopy model# that matches the projection
that best ts your needs. If mounting over an
out swinging door use at least a model # 7.
STEP 2
Canopy Width: Measure outside width of door
casing. Add at least 3" - 5" on each side for prop-
er appearance (be sure light xtures are not in
the way). Custom widths up to 120" in 1-inch
increments.
STEP 3
Color/Pattern Choice: Select the color(s) and
pattern that best complements your home. The
canopy top may be ordered in a solid color or
striped pattern. Support arms are always white.
Special orders are not returnable.
Verify all information before ordering.
Solid Striped
Width
Projection
!
Support arms require 3" of mounting
space over door (B).
If sidewings are desired, please order
Series 1500.
ORDER FORM: SERIES 1100 ALUMINUM DOOR CANOPY WITH SUPPORT ARMS





