
Step-by-Step instructions on How to Install Your New
Honeywell Electric Floor Warming System
Honeywell Floor Warming System
Installation Guide

IMPORTANT: BEFORE STARTING YOUR FLOOR WARMING
PROJECT, PLEASE REVIEW THESE IMPORTANT DOʼS AND DONʼTS
DONʼT
NEVER cut the warming cable
NEVER shorten the warming roll
NEVER connect TWO (2) warming rolls together in series
NEVER fold or position the warming cable so that it overlaps itself or
other wires (this could cause dangerous overheating)
NEVER run a power lead or sensor wire across the warming cable
NEVER place built-in cabinets or other furniture with solid bases on
top of the heated area of the floor (this could trap heat and cause
dangerous overheating)
NEVER, when laying the system directly on top of a concrete
subfloor, lay the warming cable over an expansion joint
NEVER run a warming cable in or through a wall
NEVER lay the warming system closer than 2" from a wall or another
heat source
DO
ALWAYS test the warming system before, during and after installation
ALWAYS maintain consistent spacing when positioning the warming
cable
ALWAYS make sure that your flooring type is compatible with the
warming system

SYSTEM INSTALLATION
The installation process for a Honeywell floor warming system is
similar to that of floor covering installation and is performed using
many of the same tools. With a little care and conscientious
observance of the installation instructions, a first time installer should
have great success completing their floor warming project.
We strongly recommend that you take time to view the installation
video included with the floor warming kit before starting your warming
project. It will facilitate a better understanding of the written instructions
and provide an excellent visual overview of key installation procedures.
If you encounter any difficulties while installing your system, you will
find an expanded list of helpful troubleshooting tips on our website,
located at www.HoneywellFloorWarming.com. Installation support is
also available by phone between the hours of 8:00 a.m. - 5:30 p.m.
CST, Monday through Friday, by calling 1-866-891-9276.
STEP 1: VERIFY CONTENTS OF YOUR FLOOR WARMING KIT
Before beginning your installation project, check to make sure that
your floor warming kit contains the following items:
1. Floor Warming Roll
2. Installation Guide
3. Circuit Check Electronic Installation Aid
4. Installation Overview DVD
5. Warranty Registration Materials
If any items are missing, please contact a Honeywell floor warming
customer service representative at 1-866-891-9276 for expedited
replacement.
1

STEP 2: GATHER TOGETHER REQUIRED INSTALLATION TOOLS
The following materials are required to perform a floor warming
system installation:
1. Digital Ohm Meter
2. Utility Scissors and Utility Knife
3. Hot Glue Gun, Duct Tape or Staple Gun (for holding
the system in place while working)
4. Broad Tip Permanent Marker and Tape Measure
5. 1/4", 3/8” or 1/2" Notched Trowel, Depending Upon Tile Size
6. Latex Modified Thinset Cement
7. Honeywell Thermostat or System Control Device (sold
separately)
STEP 3: ROUGH-IN ELECTRICAL WORK
The National Electric Code (NEC) recommends a dedicated circuit
for all floor warming systems. Local codes
may differ, so always consult with a qualified
electrician first.
When installing a thermostat, use a 4" square,
2 1/8" deep electrical box with a single mud ring.
Electrical boxes are typically placed 4' to 5' off
the floor. For installations that require a floor
sensor, the installer should include two
pieces of 1/2" conduit from the electrical box
to the base of the wall (see diagram).
Note: A licensed, qualified electrician should perform the installation
of the system thermostat or control device and final electrical
hook-up. The installation requires an electrical conduit and a housing box.
2

STEP 4: CHECK AND PREPARE THE SUBFLOOR
Honeywell floor warming systems may be installed over any subfloor
that is approved for tile or stone application, including plywood,
backer board and concrete slabs.
The subfloor should be carefully inspected to
ensure that it is clean and free of sharp edges,
nails and other materials that may damage
the systemʼs warming cable. All debris
should be removed, protrusions sanded flush
and the floor thoroughly vacuumed before
installation.
Note: If the subfloor is a concrete slab that
contains an expansion joint, position the
system so that it does not cross over the joint.
STEP 5: TEST POSITION YOUR SYSTEM ON THE SUBFLOOR
BEFORE INSTALLING
You should test fit the warming system on the subfloor to determine
where you would like to have the floor warmed for your personal
comfort. See pages 7 - 12 for various layout options and how to cut
and turn the mesh backing to create an optimal fit.
Tip 1: Locate placement of the system's thermostat or control
device and arrange the power leads accordingly. Power
leads should run alongside the system and should never
cross over or under the warming cable, or themselves.
Tip 2: Use a permanent marker directly on
the subfloor to indicate where to position
the system. Additionally, mark the planned
cuts or turns on the subfloor as well as
the system itself. These marks will serve
as a ready reference during final
installation.
Tip 3: If multiple system rolls are being
installed in a single room, position each
roll so that the warming cable or power leads do not cross over
one another.
Note: Warming rolls are never attached to each other
in series. The power leads of each roll must return
separately to the power source.
3

STEP 6: CHECK SYSTEM OHM READING PRIOR TO INSTALLING
Before installing a system, check the Ohm resistance between the two
power conductor wires to make sure that no breaks or shorts have
occurred that could affect the system's future performance.
The Ohm reading should be within +/- 15% variance of the factory
reading indicated on the UL label attached to the warming roll. If the
reading is outside of this variance, contact a Honeywell floor warming
representative at 1-866-891-9276 for assistance.
Tip 1: Check the Ohm meter to make sure
that it contains fresh batteries and is properly
set/calibrated to a scale setting of 0 - 200
prior to taking a reading.
Tip 2: Record Ohm readings in the
chart provided on page 14 and keep
handy for future reference.
STEP 7: SECURE SYSTEM TO SUBFLOOR
1. Position the system on the clean and prepared subfloor. Run the
power leads back to the power supply without crossing over the
warming cable.
Note: The yellow power lead wire is approximately 13'
long and is generally considered the beginning of the
warming roll. The white power lead is approximately 26' long and is
generally considered the end of the roll. Either cable may be
shortened or extended to reach the power
supply, but as they are constructed like
coaxial cables with a sheath around the core
conductor, the sheath must be grounded at
the control end.
2. Make any necessary cuts and turns required
to fit the system into place by following the
directions and layout design examples shown
on pages 7 - 12. Cut only the systemʼs mesh
backing. Never cut the warming cable.
Note: Wherever possible, lay the system with the warming cable
down and the mesh backing up to protect the cable from any
trowel nicks during tile or stone installation.
4

3. If installing a thermostat or control device
that includes a floor sensor, place the sensor
head under the fiberglass mesh and center it
precisely in the middle of the serpentine loop.
Once positioned, hold the sensor in place
with hot glue or duct tape to prevent it from
moving during the remaining installation.
4. Likewise, once the system and power leads
are in place, affix each to the subfloor using hot
glue or duct tape.
Note: Hot glue will not harm the warming
cable or power leads and may be used to
hold them in place. If using a staple gun, apply
staples through the fiberglass mesh only.
Never staple near or directly over the warming
cable or power leads.
5. Once in place, we strongly recommend that
you take photographs of the actual installation
layout of your floor warming system. This will
provide an accurate record should you
undertake additional remodeling in the future,
or in the unlikely event that some issue should
arise with the installation.
STEP 8: COVER THE SYSTEM IN THINSET
CEMENT
(See page 13 if installing system under
hardwood flooring.)
Note: Before applying thinset cement
over your warming system, attach the
Circuit Check installation tool to the two (2)
power lead wires as shown. If your system's
warming cable or power leads are nicked or
cut during installation, an alarm will sound
allowing for immediate identification and
repair.
You are now ready to apply a thin, skim-coat
layer of latex modified thinset cement over
your warming system.
5

1. Make sure that the Circuit Check tool is
properly attached to the power leads before
beginning.
2. Use the flat edge of a trowel to carefully
apply a thin skim-coat of thinset cement over
the warming system and allow it to dry. Be
careful not to nick the warming cable or power
leads with the trowel.
3. Once the thinset has thoroughly dried,
install the new floor covering. We
recommend a 1/4" or 3/8” notched trowel to
assure sufficient coverage of thinset for the
application of a tile or stone floor.
STEP 9: ELECTRICAL POWER HOOKUP
When required by local codes, use a licensed
and qualified electrician to perform the system's
final electrical hook-up
STEP 10: WAITING PERIOD BEFORE
SYSTEM OPERATION
Before operating a new floor warming system, wait until the thinset
cement used to lay the tile or stone floor has fully cured to the
manufacturerʼs specifications (usually 2 to 14 days). Failure to do so
can affect the thinset's curing process, causing it to become brittle
and weakening its bonding characteristics.
STEP 11: WARRANTY REGISTRATION
Your new Honeywell floor warming system comes with a 15 year
limited manufacturer warranty and lifetime technical support.
To activate your warranty, promptly fill out and mail the enclosed
warranty registration materials. For your convenience, you may
also register your Honeywell floor warming system on line at
www.HoneywellFloorWarming.com/warranty.
6

CREATING AN OPTIMAL FIT WITH A HONEYWELL
FLOOR WARMING SYSTEM
Unlike mat warming systems that offer little placement flexibility,
Honeywell floor warming systems are manufactured in 18" wide rolls
that can be conveniently turned and flipped to create a more
precise fit for optimal warming comfort.
Turns and flips are made by cutting and/or removing portions of the
fiberglass mesh backing attached to the warming cable. To cut the
mesh, use a standard utility scissor or utility knife being careful not
to nick or cut the warming cable or the power leads.
Instructions to complete the various cuts and turns used in creating
an exact fit for a Honeywell system are provided below. A brief
demonstration of the fitting process can also be found on the DVD
that accompanies each kit, or at
www.HoneywellFloorWarming.com/fit.
Tip 1: To make cuts and turns in the warming roll, carefully cut the mesh
backing between the loops of warming cable and separate the mesh.
NEVER CUT THE WARMING CABLE ITSELF.
Tip 2: To reverse direction of the warming roll, perform a “cut-and-turn” by
separating the mesh and sliding the balance of the roll around to head back
in the opposite direction.
7
Cut Mesh
Separate Backing
Cut-and-Turn

Tip 3: To move the warming roll in a perpendicular direction, separate the
mesh and “flip” the roll over at a right angle. The warming cable will now be
on top of the mesh backing. As soon as the design layout allows you, flip it
back under so that the cable will be protected from the trowel when
applying thinset
cement.
Tip 4: To “free-form” the warming roll around objects or into angled corners,
cut and remove a section of the
m e s h
backing
a n d
tape or
h o t
g l u e
t h e
separated
warming element as shown.
8
Flip Turn
Remove Mesh Section
Free-Form Cable Into Place

BATHROOM LAYOUT EXAMPLES FOR
SMALL FLOOR WARMING SYSTEM
9
t
t
t

BATHROOM LAYOUT EXAMPLES FOR
MEDIUM FLOOR WARMING SYSTEM
10
t
t
t

BATHROOM LAYOUT EXAMPLES FOR
LARGE FLOOR WARMING SYSTEM
11
t
t
t

BATHROOM LAYOUT EXAMPLES FOR
X-LARGE FLOOR WARMING SYSTEM
12
t
t
t

13
FOLLOW THESE ADDITIONAL STEPS WHEN INSTALLING A
SYSTEM UNDER HARDWOOD FLOOR COVERING
STEP 1: INSTALL WOOD SLEEPERS
Install wood sleepers (strips of wood 1" wide
and 3/8" to 1/2" high) 20" on center across the
entire plywood subfloor leaving appropriate
space for any planned cuts and turns.
Installation of the sleepers creates lanes for
precise placement of the warming system roll.
STEP 2: LAY WARMING SYSTEM
Lay the floor warming system into the 19"
lanes created by the sleepers. Carefully string
the power leads alongside the system within
the lane and back to the power supply.
STEP 3: COVER ROLLS WITH SELF
LEVELING CEMENT
Once the system is in place, cover the warming
system roll with self leveling cement up to and
even with the top of the wood sleepers.
STEP 4: INSTALL HARDWOOD FLOORING
Once the self leveling cement has dried and
cured to the manufacturer's specifications,
install the hardwood floor by nailing it into the
wood sleepers. Be careful not to nail or staple
near the system's warming cable or power
leads.

14
On the following pages you will find visual examples of just a few of the
many ways that a single-roll Honeywell floor warming system can be placed
into various bathroom settings. Examples are given for Small,
Medium, Large and X-Large warming kit roll lengths. Additional coverage
patterns can be achieved by using multiple kits/rolls in a single installation.
Customers who would like further assistance in laying out their floor
warming system can contact a Honeywell floor warming system customer
service representative at 1-866-891-9276. They will gladly help you design
the layout that best fits the needs of your floor warming project.
RECORD YOUR SYSTEM'S OHM READINGS HERE
FOR READY REFERENCE
Four (4) Ohm readings should be taken from each roll at each stage
of the floor warming system installation as listed below. This is
necessary to ensure that your system is functioning properly and
that no breaks or shorts have occurred that could affect its
performance or integrity.
1. Core to Core: This is the reading between the two inner conductors
of the lead wires.
2. Sheath to Sheath: This is the reading between the two outer
ground sheaths of the lead wires.
3. Core to Sheath START lead: This is the reading between the inner
core and outer ground sheath of the lead wire at the beginning of
Core to Core
Sheath to
Sheath
Core to
Sheath
START Lead
Core to
Sheath
END Lead
Ohm Reading Ohms Ohms INFINITY INFINITY
After
Unpacking
After Laying
Roll On Floor
After Laying
Tile
Important: Now connect the Circuit Check and leave connected
until installation is complete
When finished with the installation, record the final core to core Ohm
readings on the warranty registration card and return it to WarmlyYours.
Product #
or Size
Check
Check
Check
Check
Check
Check

the roll. This reading should be infinity.
4. Core to Sheath END Lead: This is the reading between the inner
core and outer ground sheath of the lead wire at the finish point of
the roll. This reading should be infinity.
A digital Ohm meter should be used when taking readings. The meter
should be set to measure resistance in the range of 0 - 200 Ohms and
fresh batteries should be installed before commencing.
NOTE: Remove the UL label(s) with the factory Ohm reading from the
warming roll(s) and store in a convenient location for future reference,
preferrably at the electrical panel box with the floor warming
installation layout plan and documents.
2006 WarmlyYours, Inc. Long Grove, IL 60047 40018
The Honeywell Trademark is used under license from Honeywell Intellectual Properties Inc.
Honeywell International Inc. makes no representations or warranties with respect to this product.
©
WarmlyYours
Honeywell Authorized Licensee
2 Corporate Drive, Suite 100
Long Grove, IL 60047
Ph: (866) 891-WARM (9276)
Fax: (866) 805-WARM (9276)
Web: www.HoneywellFloorWarming.com

Paso a Paso
Instrucciones Como Instalar su nuevo Sistema Eléctrico de
Calefacción Para Pisos Honeywell
Honeywell Sistema de Calefación para Pisos
Guía de Instalación

IMPORTANTE: ANTES DE EMPEZAR LA INSTALACION DE SU
SISTEMA DE CALEFACCION, POR FAVOR REVISE LO QUE DEBE
HACER Y LO QUE NO DEBE HACER
NO DEBE
NUNCA corte el cable de calefacción
NUNCA acorte el rollo de calefacción
NUNCA conecte DOS (2) rollos de calefacción en serie
NUNCA ponga o coloque los cables de calefacción de tal forma que se
superpongan entre ellos u otras conexiones eléctricas (esto puede
causar un recalentamiento peligroso)
NUNCA conecte un cable de corriente o un cable de sensor que cruce el
cable de calefacción
NUNCA coloque muebles empotrados u otro tipo de muebles con bases
sólidas en la superficie del piso a calentar (esto podría atrapar el calor
causando un recalentamiento peligroso)
NUNCA, al colocar el sistema directamente sobre un piso de
concreto, ponga el cable de calefacción sobre una zona de
expansion
NUNCA instale el cable de calefacción en o a través de una pared
NUNCA coloque el sistema de calefacción a menos de 2" de una pared
u otra fuente de calor
DEBE
SIEMPRE pruebe el sistema de calefacción antes, durante y después de
la instalación
SIEMPRE mantenga un espacio suficiente cuando coloque el cable de
calefacción
SIEMPRE asegúrese de que su tipo de piso es compatible con el
sistema de calefacción
WarmlyYours
Honeywell Authorized Licensee
2 Corporate Drive, Suite 100
Long Grove, IL 60047
Ph: (866) 891-WARM (9276)
Fax: (866) 805-WARM (9276)
Web: www.HoneywellFloorWarming.com

INSTALACIÓN DEL SISTEMA
El proceso de instalación del Sistema de calefacción para pisos
Honeywell es similar a la instalación de la cubierta de pisos y se realiza
utilizando muchas de las mismas herramientas. Con un poco de
cuidado y siguiendo detalladamente las siguientes instrucciones, una
persona que por primera vez instale su calefacción de pisos deberá
tener poca dificultad para completar su labor.
Antes de comenzar el proceso de instalación de la calefacción, le
recomendamos que se tome un tiempo para ver el video de instalación
adjunto, el cual provee una excelente perspectiva visual de los
procesos claves para la instalación y hace aún más fácil el seguimiento
de las instrucciones.
Si encuentra alguna dificultad con la instalación de su sistema, en
nuestro sitio web www.HoneywellFloorWarming.com. encontrará una
extensa lista de consejos útiles para solucionar problemas. También
tenemos disponible asistencia telefónica para la instalación llamando al
1-866-891-9276, de lunes a viernes entre las 8:00 a.m. y las 5:30 p.m.
(Hora Central).
PASO 1: VERIFIQUE EL CONTENIDO DE SU KIT DE CALEFACCIÓN
PARA PISOS
Antes de comenzar la instalación, revise y asegúrese de que el kit de
calefacción contiene los siguientes artículos:
1. Sistema de Calefacción para Pisos
2. Guía de Instalación
3. Herramienta Electrónica para verificar los circuitos
4. DVD de Instalación
5. Documentos para Inscribir la Garantía
Si faltan algunos de los artículos, por favor comuníquese con un
representante de servicio al cliente de los sistemas de calefacción
Honeywell al 1-866-891-9276 , para su reemplazo inmediato.
1
Page is loading ...
Page is loading ...
Page is loading ...
Page is loading ...
Page is loading ...
Page is loading ...
Page is loading ...
Page is loading ...
Page is loading ...
Page is loading ...
Page is loading ...
Page is loading ...
Page is loading ...
Page is loading ...
-
 1
1
-
 2
2
-
 3
3
-
 4
4
-
 5
5
-
 6
6
-
 7
7
-
 8
8
-
 9
9
-
 10
10
-
 11
11
-
 12
12
-
 13
13
-
 14
14
-
 15
15
-
 16
16
-
 17
17
-
 18
18
-
 19
19
-
 20
20
-
 21
21
-
 22
22
-
 23
23
-
 24
24
-
 25
25
-
 26
26
-
 27
27
-
 28
28
-
 29
29
-
 30
30
-
 31
31
-
 32
32
-
 33
33
-
 34
34
WarmlyYours 14-15B-240 Operating instructions
- Type
- Operating instructions
- This manual is also suitable for
Ask a question and I''ll find the answer in the document
Finding information in a document is now easier with AI
in other languages
Related papers
-
WarmlyYours TRT120-1.5x09 Nailed Down Hardwood Installation
-
WarmlyYours TempZone™ Custom or Standard Mat Installation guide
-
WarmlyYours TRT120-KIT-ON-3 TempZone EasyMat Electric Floor Heating Installation guide
-
WarmlyYours 44-15E-240 Operating instructions
-
WarmlyYours TRT120-1.5x09 Warranty
-
WarmlyYours Snow Melting User guide
-
WarmlyYours Ohm Reading User guide
-
WarmlyYours TempZone Shower Floor Mat Installation guide
-
WarmlyYours TempZone™ Installation guide
-
WarmlyYours IP-EM-GLS-MIR-0600 Information
Other documents
-
Victor M521 Installation guide
-
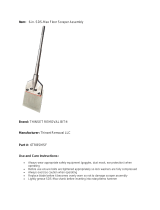 Thinset Removal Bit 6TRBSMSF User manual
Thinset Removal Bit 6TRBSMSF User manual
-
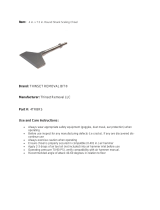 Thinset Removal Bit 4TRBRS User manual
Thinset Removal Bit 4TRBRS User manual
-
Unbranded 87702 User manual
-
Unbranded 87702 User manual
-
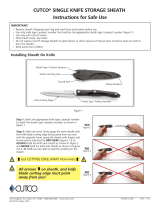 CUTCO SINGLE KNIFE STORAGE SHEATH Instructions For Safe Use
CUTCO SINGLE KNIFE STORAGE SHEATH Instructions For Safe Use
-
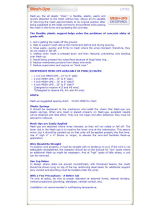 PrimeSource MU2250 Installation guide
PrimeSource MU2250 Installation guide
-
Reflecta 145093 Datasheet
-
SunTouch Floor Warming 24001630R Operating instructions
-
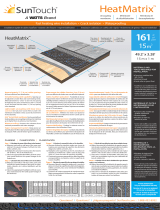 SunTouch Floor Warming 8006GRY40-ST Installation guide
SunTouch Floor Warming 8006GRY40-ST Installation guide






































