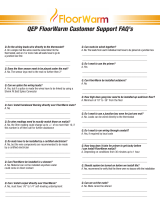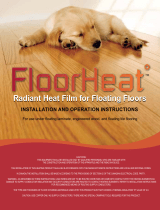
11
10. warranty
The oor heating
mat is guaranteed by
Rointe to be free from
defects in materials
and workmanship
under normal use and
maintenance, and is
guaranteed to remain
so subject to the
limitations and conditions described below. The
heating mat is guaranteed for 10 YEARS for the oor
covering under which it is tted, except as provided
below.
This 10 Years Warranty applies:
1. only if the unit is registered with Rointe within 30
days after purchase. Registration can be completed
online. In the event of a claim, proof of purchase is
required, so keep your invoice and receipt - such
invoice and receipt should state the exact model
that has been purchased;
2. only if the heating mat has been earthed and
protected by a Residual Current Device (RCD) at all
times.
This guarantee does not continue if the oor
covering over the heating mat(s) is damaged, lifted,
replaced, repaired or covered with subsequent
layers of ooring. The guarantee period begins
on the date of purchase. During the period of the
guarantee Rointe will arrange for the heating mat to
be repaired or (at its discretion) have parts replaced
free of charge. The cost of the repair or replacement
is your only remedy under this guarantee which
does not aect your statutory rights.
Such cost does not extend to any cost other than
direct cost of repair or replacement by Rointe and
does not extend to costs of relaying, replacing or
repairing any oor covering or oor. If the heating
mat fails due to damage caused during installation
or tiling, this guarantee does not apply. It is therefore
important to check that the heating mat is working
(as specied in the installation manual) prior to tiling.
ROINTE SHALL IN NO EVENT BE LIABLE FOR
INCIDENTAL OR CONSEQUENTIAL DAMAGES,
INCLUDING BUT NOT LIMITED TO EXTRA UTILITY
EXPENSES OR DAMAGES TO PROPERTY.
Rointe is not responsible for:
1. Damage or repairs required as a consequence of
faulty installation or application.
2. Damage as a result of oods, res, winds,
lightening, accidents, corrosive atmosphere or other
conditions beyond the control of Rointe.
3. Use of components or accessories not compatible
with this unit.
4. Normal maintenance as described in the
installation and operating manual, such as cleaning
thermostat.
5. Parts not supplied or designated by Rointe.
6. Damage or repairs required as a result of any
improper use, maintenance, operation or servicing.
7. Failure to start due to interruption and/or
inadequate electrical service.
8. Any damage caused by frozen or broken water
pipes in the event of equipment failure.
9. Changes in the appearance of the product that
does not aect its performance.
Replacement Warranty Guidelines: If you make a mistake and damage the new heating mat before laying
the oor covering, return the damaged heating mat to Rointe within in 30 days along with your original dated
sales receipt. Rointe WILL REPLACE ANY PRETILED HEATING MAT (MAXIMUM 1 HEATING MAT) WITH ANOTHER
HEATING MAT OF THE SAME MAKE AND MODEL - FREE.
(i) Repaired heating mats carry a 5 year warranty only. Under no circumstances is Rointe responsible for the repair or replacement of any tiles / oor covering which may be
removed or damaged in order to aect the repair.
(ii) The Replacement Guarantee does not cover any other type of damage, misuse or improper installation due to improper adhesive or suboor conditions. Limit of one free
replacement heating mat per customer or installer.
(iii) Damage to the heating mat that occurs after tiling, such as lifting a damaged tile once it has set, or suboor movement causing oor damage, is not covered by the
Replacement Guarantee.
EN

































