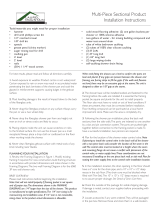Page is loading ...

H2-13
© 2020 AS America Inc.
TOWNSEND
®
38" x 38"
ADA SHOWER BASE
SOLID SURFACE
spec_3838AMFCOL_ADA-TOWNSEND-38x38SolidShwBs Rev2 10/20
TOWNSEND
®
38" x 38" (36" x 36" Clear)
ADA SOLID SURFACE SHOWER BASE
❑ 3838AMFCOL Barrier Free Front Center Drain
with Trench Cover
Product Features:
• Durable 100% solid, non-porous material
• Smooth matte surface
• Integral 3-sided 1" tiling / water retention ange
for easy installation
• Repairable and renewable surface
• Does not support bacteria and fungi growth
• Self-extinguishing
• UV resistant
• Resistant to stains and impact
• Easy maintenance and cleaning
• ADA Compliant when installed according to
ADA guidelines
• Drain not included
• Project volume greater than 60 pieces
needs additional lead time
Nominal Dimensions:
38" x 38" x 1-3/8"
(965 x 965 x 34mm)
Shower Base Includes:
• Removable Brushed Stainless Steel trench
drain cover
Compliance Certications -
Meets or Exceeds the Following Specications:
• CSA B45.5 / IAPMO Z124
• cUPC
• ASTM F462 (Pass w/COF=0.44)
• ASTM C1028
- COF Dry = 0.66
- COF Wet = 0.56
Flame & Smoke
• ASTM E84
- Flame Spread Index = 0
- Smoke Index = 20
• CAN/ULC S102.2
- Flame Spread Rating = 0
- Smoke Developed Classication = 15
ADA
COMPLIANT
SEE REVERSE SIDE FOR ROUGHING-IN DIMENSIONS
MEETS THE AMERICANS WITH DISABILITIES ACT GUIDELINES
AND ANSI A117.1 REQUIREMENTS FOR ACCESSIBLE AND
USEABLE BUILDING FACILITIES-CHECK LOCAL CODES.
BARRIER FREE

H2-14
© 2020 AS America Inc.
spec_3838AMFCOL_ADA-TOWNSEND-38x38SolidShwBs Rev2 10/20
TOWNSEND
®
38" x 38"
ADA SHOWER BASE
SOLID SURFACE
3838AMFCOL
Barrier Free Front Center Drain with
Trench Cover
RIGHT SIDE (SECTIONED)
1-3/8" (34mm)
1"
(25mm)
1" (26mm)
THRESHOLD DEPTH
FRONT
TOP VIEW
FCO
38"
(965mm)
38"
(965mm)
19"
(482mm)
33-1/4"
(845mm)
BARRIER FREE
INSTALLED SIZE
WEIGHT
SHOWER WELL AT SUMP
SHOWER WELL AT RIM
FLOOR LOADING
(PROJECTED AREA)
965mm x 965mm
(38 x 38 In.)
39.7 Kg. (87 Lbs.)
901mm x 902mm (35-1/2 x 35-1/2 In.)
924mm x 914mm (36-3/8 x 36 In.)
43 Kgs/Sq. m. (9 Lbs./Sq. Ft.)
GENERAL SPECIFICATIONS FOR 3838AM SHOWER BASE
/
