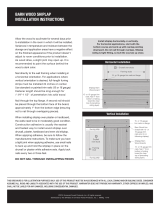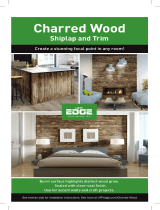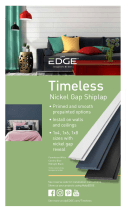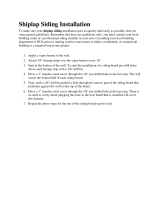
RUSTIC SHIPLAP
INSTALLATION INSTRUCTIONS
©2016 Universal Forest Products, Inc. All rights reserved.
Distributed by the affiliates of Universal Forest Products, Inc. | 8896 7/16
www.ufpedge.com
Allow the wood to acclimate for several days prior
to installation in the room in which it will be installed.
Variances in temperature and moisture between the
storage and application areas have a negative effect
on the finished appearance if the product doesn't
adjust to room conditions prior to installation.
As wood dries, a slight joint may open up. It is
recommended to paint the surface behind the
wood a dark color.
Nail directly to the wall framing when installing in
a horizontal orientation. For applications where
vertical orientation is desired, full-length furring
strips must be installed 24 inches on center.
Use standard or painted trim nails (15 or 16 gauge).
Fastener length should be long enough for
1 1/4"-1 1/2" of penetration into solid wood.
Nail through the top flange. A second nail should
be placed through the bottom face of the board,
approximately 1" from the bottom edge (ensuring
not to nail through overlapping pieces).
When installing shiplap over plaster or hardboard,
the walls need to be in moderately good condition.
Construction adhesive is usually the easiest
and fastest way to install wood shiplap over
drywall, plaster, hardboard and even old shiplap.
When applying adhesive, be sure to follow the
manufacturers instructions. To make sure you have
a tight joint when applying adhesive, use small nails
to tack up and hold the shiplap in place on the
drywall or plaster while adhesive sets. Apply tack
nails every two or three feet.
DO NOT NAIL THROUGH OVERLAPPING PIECES
THIS BROCHURE IS FOR ILLUSTRATION PURPOSES ONLY. USE OF THIS PRODUCT MUST BE IN ACCORDANCE WITH ALL LOCAL ZONING AND/OR BUILDING CODES. CONSUMER
ASSUMES ALL RISKS AND LIABILITY ASSOCIATED WITH THE USE OF THIS PRODUCT. WARRANTOR DOES NOT PROVIDE ANY WARRANTY, EITHER EXPRESS OR IMPLIED, AND
SHALL NOT BE LIABLE FOR ANY DAMAGES, INCLUDING CONSEQUENTIAL DAMAGES.
Install shiplap horizontally or vertically.
For horizontal applications, start with the
bottom course and work up with overlap pointing
downward. Do not nail through overlaps. Shiplap
siding is tight-fitting, so butt the courses up close.
15- or 16-gauge trim
nails. Nail 1" from
bottom of siding
board (to clear
top of preceding
siding layer).
15- or 16-gauge trim nails on flange
Shiplap Barn
Wood board
Framing studs
Drywall over studs
Horizontal Installation
15- or 16-gauge trim
nails. Nail 1" from
bottom of siding
board (to clear
top of preceding
siding layer).
15- or 16-gauge
trim nails on flange
Framing
stud
Drywall
over studs
Vertical Installation
Furring strip
Shiplap Barn
Wood boards
Barn Wood trim
(install with 15- or
16-gauge trim
nails prior to or
following shiplap)
Furring strip













