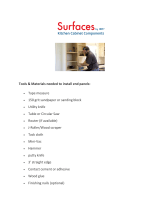
Application Instructions
Make sure laminate and the surface you are covering
are clean, dry and smooth. Do not laminate over paint,
varnish or old covering.
Step 1: Cutting Your Laminate
On the laminate sheet, mark dimensions 1/2 in. larger
than the size of the surface to be covered (substrate)
to allow for trimming after bonding. Place a strip of
masking tape over the cut line to prevent chipping.
Mark the line on the tape and cut through tape and
laminate at the same time when using a scoring knife.
When using a circular saw, cutting from the bottom
side of the laminate will
eliminate chipping of the
decorative surface. Use a
router from the top or
bottom of the laminate
when cutting.
Use the remaining material
to cut strips for the edges
in the same manner as
stated above.
Step 2: Laminating the Edges
Using a 1 in. brush, apply adhesive to the backside of
the laminate edge strips and double coat the edge
of the substrate. Do not
apply adhesive to top
surface at this time. Allow
adhesive to dry.
Important! Once the
adhesive is ready to bond,
if any contact is made
between the back side of
the laminate and the edge
of the substrate, they will bond immediately.
Be very careful to align each laminate piece with
the substrate prior to the surfaces touching.
Starting at one end of
the edge, start applying
the edge strip with
excess laminate extending
above the top side of the
counter. Use a hard rubber
J-roller to apply uniform
pressure along the entire
edge strip.
Step 3: Trimming Laminate Edge
Using the laminate trimmer/router, trim off the
excess laminate protruding above the substrate
surface. Areas that cannot
be routed may be filed
smooth. When filing
never drag a file out
toward the decorative
surface of the laminate.
Doing so can result in
chipping of the color/
pattern.
Step 4: Laminating the Top
Spread the adhesive on
the substrate using your
adhesive roller. Two thin
coats on the surface are
better than one heavy
coat. 100 percent
adhesive coverage is
required (each coat).
Before applying a second
coat, make sure that the first coat is dry. Allow
adhesive on both components to dr y.
Position the dowel rods
on the top surface
approximately 12 in. apart,
perpendicular to the front
edge. Position the
laminate carefully over
the substrate. Starting at
one end of the counter,
start removing the dowels
one at a time while holding the laminate in place.
Use a hard rubber 3 in. J-roller to apply uniform
pressure across the entire countertop. Apply
pressure to every inch of the surface for a complete
and lasting bond.
How to Install
Sheet Laminate
How to Install
Sheet Laminate










