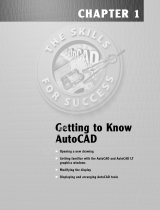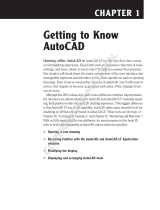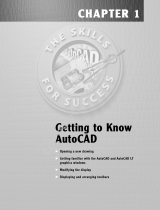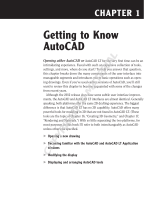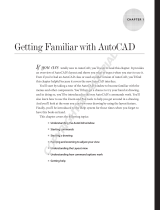Page is loading ...

CHAPTER 1
Getting to Know
AutoCAD
Opening a new drawing
Getting familiar with the AutoCAD and AutoCAD LT
graphics windows
Modifying the display
Displaying and arranging AutoCAD tools
4386886c01.qxd 4/23/09 8:43 PM Page 1

Y
our introduction to AutoCAD and AutoCAD LT begins with a tour of the
user interfaces of the two programs. In this chapter, you’ll also learn how
to use some tools that help you control their appearance and how to find
and start commands. For the material covered in this chapter, the two
applications are almost identical in appearance. Therefore, as you tour AutoCAD,
I’ll point out any differences between AutoCAD and AutoCAD LT. In general, LT
is a 2D program, so it doesn’t have most of the 3D features that come with Auto-
CAD, such as solids modeling and rendering. The AutoLISP programming lan-
guage found in AutoCAD is also absent from LT, as is the Action Recorder. The
other differences are minor. As mentioned in this book’s introduction, when I
say AutoCAD, I mean both AutoCAD and AutoCAD LT. I’ll also specifically refer to
AutoCAD LT as LT throughout this chapter and the rest of the book. Starting
AutoCAD is the first task at hand.
Starting AutoCAD
If you installed AutoCAD using the default settings for the location of the pro-
gram files, start the program by choosing Start
➣ Programs ➣ Autodesk ➣
AutoCAD 2010 ➣ AutoCAD 2010 or by choosing Start ➣ Programs ➣ Autodesk
➣ AutoCAD LT 2010 ➣ AutoCAD LT 2010, depending on your program. (This
command path might vary depending on the Windows operating system and
scheme you are using.) You can also find and double-click the AutoCAD 2010
icon or the AutoCAD LT 2010 icon on your desktop.
The Initial Setup Dialog Box
When you first start AutoCAD, you may encounter the Initial Setup dialog box
shown in Figure 1.1. In this dialog box, you can select the field most closely
associated with the type of drawings you create. AutoCAD then displays the Rib-
bon panels and palettes usually associated with that field.
If you encounter this dialog box, click the Skip button. AutoCAD has several
available configurations, and clicking Skip will be more likely to result in your
setup looking like the one in this book. You’ll next encounter the Initial Setup
dialog box shown in Figure 1.2. Be sure the Remind Me The Next Time AutoCAD
2010 Starts option is checked, and then click the Start AutoCAD 2010 button.
Chapter 1 • Getting to Know AutoCAD2
4386886c01.qxd 4/23/09 8:43 PM Page 2

FIGURE 1.1: The first Initial Setup dialog box
FIGURE 1.2: The second Initial Setup dialog box
Starting AutoCAD 3
4386886c01.qxd 4/23/09 8:44 PM Page 3

A
CCESSING THE
I
NITIAL
S
ETUP
D
IALOG
B
OXES
To access the Initial Setup dialog boxes after the program has started, enter
op↵ to open the Options dialog box, click the User Preferences tab, and
then click the Initial Setup button.
Exploring the New Features Workshop
The New Features Workshop welcome screen opens when you first start
AutoCAD and leads to several animated demonstrations and explanations
of the new features included in the latest release of AutoCAD (see Figure 1.3).
This is a quick and easy way to see how AutoCAD 2010 has improved over Auto-
CAD 2009 and which tools you can use to augment any skills you already have.
Choosing Maybe Later on the left side causes the dialog box to reappear every
time you start AutoCAD. Choosing the No, Don’t Show This To Me Again option
dismisses the dialog box indefinitely. If you choose that option, you must then
access the New Features Workshop through the Help button on the right end of
the AutoCAD title bar.
Chapter 1 • Getting to Know AutoCAD4
4386886c01.qxd 4/23/09 8:44 PM Page 4

FIGURE 1.3: The AutoCAD welcome screen provides access to the New Features Workshop.
Selecting the Yes radio button on the left side of the dialog box opens the New
Features Workshop dialog box (see Figure 1.4). Here you navigate to and select
the feature you want to investigate in the left pane and observe the selection in
the right pane. The drop-down list in the upper-left corner provides access to the
New Features Workshops for other Autodesk products installed on your system.
FIGURE 1.4: The New Features Workshop dialog box
Starting AutoCAD 5
4386886c01.qxd 4/23/09 8:44 PM Page 5

The Customer Involvement Program
Nearly all the recent releases of Autodesk products include the opportunity to
participate in a customer involvement program (CIP). The CIP is designed to
collect nonpersonal information about your Autodesk products and computer
system to help the product programmers and developers design software that
best meets your needs. If you haven’t yet agreed or declined to participate, when
you first start AutoCAD the Customer Involvement Program dialog box (Fig-
ure 1.5) might prompt you to join.
FIGURE 1.5: The Customer Involvement Program dialog box
Participation is strictly voluntary and, if you choose to participate, AutoCAD
will periodically send a small file to Autodesk containing information such as
your software name and version, the commands you use, and your system con-
figuration information. An Internet connection is required, and you must ensure
that your firewall settings don’t prevent the information from being transmitted.
Chapter 1 • Getting to Know AutoCAD6
4386886c01.qxd 4/23/09 8:44 PM Page 6

Exploring the AutoCAD User Interface
After bypassing the initial dialog boxes that AutoCAD provides, the program
opens to display the AutoCAD user interface, also called the graphics window.
AutoCAD provides many methods for creating and editing objects, changing the
view of a drawing, or executing AutoCAD file maintenance or other utilities. In
LT, your screen looks similar to Figure 1.6. For AutoCAD, your monitor displays
one of three workspaces:
FIGURE 1.6: The AutoCAD graphics window using the 2D Drafting & Annotation
workspace
The 2D Drafting & Annotation workspace (shown in Figure 1.6)
The AutoCAD Classic workspace
For AutoCAD users only, the 3D Modeling workspace (see Figure 1.7)
Ribbon
Ribbon tabs
Quick Access toolbar
Application menu
InfoCenter
Status bar
Command window
Command prompt
UCS icon
Coordinate readouts
Starting AutoCAD 7
AutoCAD and LT offer
numerous dialog
boxes with various
combinations of but-
tons and text boxes.
You’ll learn many of
their functions as you
progress throughout
the book.
4386886c01.qxd 4/23/09 8:44 PM Page 7

FIGURE 1.7: The AutoCAD graphics window using the 3D Modeling workspace
You’ll be using the 2D Drafting & Annotation workspace for the first 15 chap-
ters in this book. In the final two chapters, you’ll switch to the 3D Modeling
workspace. For now, however, you need to get your AutoCAD user interface to
look like Figure 1.6.
NOTE
The figures and graphics in this book show the drawing area of
the AutoCAD user interface with a white background, but the default, and pre-
ferred, method is to use a black background to reduce eyestrain. The color
choice in the book is simply for readability.
If your screen looks like Figure 1.7, or isn’t at all like Figure 1.6, you need to
make a few changes:
1. Click the Workspace Switching button in the status bar, and choose
2D Drafting & Annotation, as shown in Figure 1.8. Alternately, you
can enter wscurrent↵ 2d drafting & annotation↵.
SteeringWheels
Tool palettes
ViewCube
Chapter 1 • Getting to Know AutoCAD8
4386886c01.qxd 4/23/09 8:44 PM Page 8

FIGURE 1.8: Selecting the 2D Drafting & Annotation workspace
2. The 2D Drafting & Annotation workspace may display the tool
palettes on the screen. If the palettes are displayed, you need to turn
them off for now by clicking the X in the upper-right corner. Your
workspace might have different palettes displayed than those shown
in Figure 1.9. If other palettes are still visible, click the X in the
upper-right or upper-left corner of each palette to close them.
FIGURE 1.9: The tool palettes
3. The large area in the middle of the screen is called the drawing area.
It might need adjusting. Enter visualstyles↵ to open the Visual Styles
Manager, and then click the 2D Wireframe option (see Figure 1.10).
Close the Visual Styles Manager.
Starting AutoCAD 9
LT users can skip
step 3 and move on
to step 4.
4386886c01.qxd 4/23/09 8:44 PM Page 9

FIGURE 1.10: Selecting the 2D Wireframe visual style
4. Enter plan↵ and then world↵, or click the World option in the pop-up
menu if it appears, as shown in Figure 1.11. This procedure ensures
that your view is perpendicular to the drawing area. It should be as
though you were looking straight down at a piece of paper on a draw-
ing table.
FIGURE 1.11: Selecting the World option from the pop-up menu
If dots appear in the drawing area, the grid, a drawing aid that we’ll
look at later, is turned on.
Chapter 1 • Getting to Know AutoCAD10
4386886c01.qxd 4/23/09 8:44 PM Page 10

5. Move the cursor to the left side of the status bar at the bottom of the
screen, and click the Grid Display button so it’s in the Off (unpushed)
position and the dots disappear. Be sure all the other readout buttons
except Dynamic Input are in their Off (unpushed) positions. You can
pause your cursor over each button to reveal its name in a tooltip.
Your screen should now look similar to Figure 1.6.
Introducing the AutoCAD
Graphics Window
At the top of the graphics window (see Figure 1.12) sit the Ribbon, the Quick
Access toolbar to the left, and the InfoCenter and related tools on the right.
FIGURE 1.12: The Ribbon, Quick Access toolbar, and InfoCenter
The title bar is analogous to the title bar in any Windows program. It contains
the program name (AutoCAD or AutoCAD LT) and the title of the current draw-
ing with its path, as long as any drawing other than the default
Drawingn.dwg is
open. Below the title bar is the Ribbon, where you’ll find most of the AutoCAD
commands and tools needed to complete any drawing task. Related tasks are
found under the different tabs, which are further segmented into panels contain-
ing similar tools.
To the far right of the title bar is the InfoCenter containing the Search, Sub-
scription Center, Communication Center, Favorites, and Help buttons. You can
enter a question in the field to the left of the Search button to access information
from the Help system quickly through the drop-down panel. With the Communi-
cation Center, you can determine what type of information, such as software
updates, product support, or Really Simple Syndication (RSS) feeds, Autodesk
sends directly to your system. With the Favorites tool, you can define a list of help
or informational topics that can be quickly accessed whenever you need them.
The Help button is a direct link to the AutoCAD help system.
Application Menu
button
Quick Access
toolbar
Subscription Center
Introducing the AutoCAD Graphics Window 11
The title bar and
menu bar at the top
of the LT screen are
identical to those in
AutoCAD except that
AutoCAD LT appears
in the title bar rather
than AutoCAD.
4386886c01.qxd 4/23/09 8:44 PM Page 11

The blank middle section of the screen is called the drawing area. Notice the
movable crosshair cursor (see Figure 1.13). The crosshairs on your cursor might
extend completely across the screen. Later in this chapter, I will show you how
to modify the length of the crosshairs as well as make a few other changes.
FIGURE 1.13: The crosshair cursor placed near the UCS icon
Notice the little box at the intersection of the two crosshair lines. This is one
of several forms of the AutoCAD cursor. When you move the cursor off the draw-
ing area, it changes to the standard Windows pointing arrow. As you begin using
commands, it will take on other forms, depending on which step of a command
you’re performing.
The icon with a double arrow in the lower-left corner of the drawing area is the
UCS icon (UCS stands for user coordinate system). It indicates the positive
direction for the x- and y-axes. You won’t need it for most of the chapters in this
book, so you’ll learn how to turn it off in Chapter 3, “Setting Up a Drawing.”
Below the drawing area is the Command window, shown in Figure 1.14.
FIGURE 1.14: The Command window
When you enter commands in addition to using the Ribbon or pop-up menus,
the Command window is where you tell the program what to do and where the
program tells you what’s happening. It’s an important feature, and you’ll need to
learn how it works in detail. Four lines of text should be visible. You’ll learn how
to increase the number of visible lines later in this chapter in the section “Work-
ing in the Command Window.” When the Dynamic Input feature is active, much
of the Command window information is displayed at the cursor as well.
Chapter 1 • Getting to Know AutoCAD12
4386886c01.qxd 4/23/09 8:44 PM Page 12

Below the Command window is the status bar (see Figure 1.15).
FIGURE 1.15: The left side of the status bar (top) and the right side of the status bar
(bottom)
On the left end of the status bar, you’ll see a coordinate readout window. In the
middle are 10 buttons (LT has only 9) that activate various drawing modes. It’s
important to learn about the coordinate system and most of these drawing aids
(Snap Mode, Grid Display, Ortho Mode, Object Snap, and so on) early on as you
learn to draw in AutoCAD. They will help you create neat and accurate drawings.
Polar Tracking and Object Snap Tracking are advanced drawing tools and will be
introduced in Chapter 5, “Developing Drawing Strategies: Part 2.” Dynamic UCS
stands for Dynamic User Coordinate System; it’s used in 3D drawings and is not
available in LT. The Dynamic Input button is an On/Off toggle that activates or
suppresses the dynamic display of information next to the crosshair cursor when
it’s in the drawing area. For now, keep it in the On (pushed) mode. The Show/Hide
Lineweight button toggles the display of line weights (discussed in Chapter 14,
“Using Layouts to Set Up a Print”) in the drawing area. When active, the Quick
Properties tool displays the most common properties for the selected object(s) in a
dialog box where they can be edited. If you prefer text-based buttons rather than
icons, you can right-click on any of the tools mentioned here and uncheck the Use
Icons option.
At the right side of the status bar are tools for controlling the appear-
ance of annotation objects in AutoCAD, tools for navigating in the draw-
ing area and controlling the display, and tools to control access to other
drawings or features within the current drawing. The padlock icon controls
which types of toolbars and windows are locked in their current positions on the
screen. Leave it in the unlocked mode for now.
To conclude this quick introduction to the various parts of the graphics win-
dow, I need to mention a couple of items that might be visible on your screen.
You might have scroll bars below and to the right of the drawing area; although
they can be useful, they can take up precious space in the drawing area. They
won’t be of any use while working your way through this book, so I suggest you
remove them for now.
To remove these features temporarily, follow these steps:
1. Click the Application menu button in the upper-left corner of the
AutoCAD window, and then click the Options button at the bottom of
the menu (see Figure1.16), or enter options↵.
Introducing the AutoCAD Graphics Window 13
4386886c01.qxd 4/23/09 8:44 PM Page 13

FIGURE 1.16: Click the Options button in the Application menu.
The Options dialog box (shown in Figure 1.17) opens. It has 10 tabs
(LT has only 8) across the top that act like tabs on file folders.
FIGURE 1.17: The Options dialog box
Chapter 1 • Getting to Know AutoCAD14
4386886c01.qxd 4/23/09 8:44 PM Page 14

2. Click the Display tab, which is shown in Figure 1.18. Focus on the
Window Elements section. If scroll bars are visible on the lower and
right edges of the drawing area, the Display Scroll Bars In Drawing
Window check box will be selected.
FIGURE 1.18: The Options dialog box open at the Display tab
3. Click the check box to turn off the scroll bars. Also be sure the check
boxes for Display Screen Menu and, in the Layout Elements section,
Display Layout And Model Tabs are not selected. Don’t click the OK
button yet.
Another display setting that you might want to change at this point controls
the color of the cursor and the drawing area background. If you want to change
the colors, follow these steps:
1. In the Window Elements area of the Display tab, click the Colors but-
ton to open the Drawing Window Colors dialog box (see Figure 1.19).
In the upper-left corner of the dialog box, in the Context list box, 2D
Model Space should be selected. If it’s not, select it.
Introducing the AutoCAD Graphics Window 15
LT doesn’t have the
screen menu, so the
option to turn it
off isn’t on LT’s
Display tab.
4386886c01.qxd 4/23/09 8:44 PM Page 15

FIGURE 1.19: The Drawing Window Colors dialog box
NOTE
The screen-captured images in this book are taken from AutoCAD
sessions using the Dark Color scheme.You can set the color scheme at the top
of the Window Elements area and choose either the Light or Dark scheme.
2. Move to the Color drop-down list, which is in the upper-right corner.
If your drawing area background is currently white, a square followed
by the word White is displayed. Open the Color drop-down list and
select Black (or the background color you want). The drawing area
will now be that color, and the cursor color will change to white, as
shown in the Preview window in Figure 1.19.
3. Click the Apply & Close button to close the Drawing Window Colors
dialog box. The background and cursor colors change.
4. If you want to change the length of the lines of your crosshair cursor,
go to the lower-right corner of the Display tab (the middle of the right
side for LT), and move the slider to change the Crosshair Size setting.
The crosshair length changes as a percentage of the drawing area.
5. Click OK to apply any remaining changes, and close the Options dia-
log box.
Chapter 1 • Getting to Know AutoCAD16
4386886c01.qxd 4/23/09 8:44 PM Page 16

TIP
If you choose a color other than black as the drawing area back-
ground color, the color of the crosshair cursor remains the same as it was. To
change the crosshair color, go to the Interface Element list box in the Drawing
Window Colors dialog box and select Crosshairs. Then select a color from the
Color drop-down list.
Working in the Command Window
Just below the drawing area is the Command window. This window is separate
from the drawing area and behaves like a Windows window—that is, you can drag
it to a different place on the screen and resize it, although I don’t recommend you
do this at first. If you currently have fewer than four lines of text in the window,
you should increase the window’s vertical size. To do so, move the cursor to the
horizontal boundary between the drawing area and the Command window until it
changes to an up-and-down arrow broken by two parallel horizontal lines.
Hold down the left mouse button, drag the cursor up by approximately the
same amount that one or two lines of text would take up, and then release the
mouse button (see Figure 1.20). You should see more lines of text, but you
might have to try this a few times to display exactly four lines. A horizontal line
will separate the top two lines of text from the bottom line of text. When you
close the program, AutoCAD will save the new settings. The next time you start
AutoCAD, the Command window will display four lines of text.
FIGURE 1.20: Resizing the Command window
The Command window is where you give information to AutoCAD and where
AutoCAD prompts you for the next step in executing a command. It’s a good
practice to keep an eye on the Command window as you work on your drawing.
Many errors can occur when you don’t check it frequently. If the Dynamic Input
button on the status bar is in the On position, some of the information in the
Command window will appear in the drawing area next to the cursor. I’ll cover
this feature when you start drawing.
Before you begin to draw in the next chapter, take a close look at the Ribbon,
Application menu, toolbars, and keyboard controls.
Working in the Command Window 17
4386886c01.qxd 4/23/09 8:44 PM Page 17

NOTE
Often, you can start AutoCAD commands in a number of ways:
from the Ribbon, the Application menu, the Command window, and the menus
that appear when you right-click. When you get used to drawing with Auto-
CAD, you’ll learn some shortcuts that start commands quickly, and you’ll find
the way that best suits you.
Using the Ribbon
The Ribbon is a consolidated location for nearly all the AutoCAD tools in the form
of easily recognizable buttons or drop-down lists. A set of tabs delineates the dif-
ferent collections of tools by their purposes: creating and editing objects, adding
notes and dimensions, sending the drawing to a printer or plotter, and so on.
Displaying the Ribbon Tools
The Ribbon self-adjusts according to the width of the AutoCAD window. The
panels have the most commonly used command as a button, larger than the oth-
ers, centered on the left side (see the top of Figure 1.21). Often, this button has a
down arrow below it that opens a menu displaying additional, similar com-
mands. When the width is too narrow to display each panel fully, the panels will
begin to collapse first by replacing the large buttons with smaller buttons and
then by replacing the panels with a single button bearing the name of the panel.
The collapsed panel’s tools are displayed by clicking this single button, as shown
at the bottom of Figure 1.21.
FIGURE 1.21: The Ribbon fully displaying all panels (top) and with partially and com-
pletely collapsed panels (bottom)
Chapter 1 • Getting to Know AutoCAD18
4386886c01.qxd 4/23/09 8:44 PM Page 18

Collapsing, Moving, and Hiding the Ribbon
Available drawing area is always at a premium, and you can regain some of
it by collapsing the Ribbon. When you click the Minimize button to the
right of the Ribbon tabs once, the panels are collapsed vertically and only show
their titles. Clicking it a second time collapses the Ribbon further until only the
tabs show. When the Ribbon is in either of these states, you can expand any
panel or tab by clicking its visible panel or tab name. Clicking the Minimize but-
ton a third time returns the Ribbon to its default state.
The Ribbon’s default location is at the top of the screen, but it can be
undocked, or floating over the drawing area; or it can be moved to a second
monitor, or docked on either side of the drawing area. To undock the Ribbon,
right-click to the right of the tab names and choose Undock from the pop-up
menu, as shown in Figure 1.22.
FIGURE 1.22: Undocking the ribbon
The Ribbon detaches from the top of the drawing area and floats on the screen,
as shown in Figure 1.23. To dock it, click the title bar on the side of the floating
Ribbon and drag it to the side or the top of the drawing area. Experiment with
detaching the Ribbon, but when you are finished, dock it back at the top so that
you can follow the graphics in this book more easily.
FIGURE 1.23: The Ribbon after undocking it from the top of the drawing area
Using the Ribbon 19
4386886c01.qxd 4/23/09 8:44 PM Page 19

If you don’t want the Ribbon at all, you can turn it off by right-clicking to the
right of the Ribbon tabs and choosing Close. To turn it on, enter ribbon↵. You’ll
use the Ribbon throughout this book.
Using the Ribbon Tools
Each panel contains tools from a related family of functions. For example, all the
common tools for editing objects in the drawing area are consolidated in the
Modify panel. When more tools are available than will fit on the panel, an arrow
is displayed on the panel’s title bar. Clicking the title bar expands the panel and
exposes the additional tools. Follow these steps to learn how the Ribbon tools
work and how they display information.
1. Click the Home tab on the Ribbon to expose the Home tab’s panels
(see the top of Figure 1.21 shown earlier).
2. Move the cursor over the Modify panel. The panel and panel title bar
change from light gray to white to indicate that that panel has the
program’s focus, while the tool or feature directly beneath the cursor
turns blue.
3. Pause the cursor over the Bring To Front button to expose the but-
ton’s tooltip, as shown at the top of Figure 1.24. This tooltip displays
the name of the tool, a brief description of its function, the command-
line equivalent of clicking the tool, and instructions to click the F1
key to open the AutoCAD Help file to the current tool’s Help page.
FIGURE 1.24: The tooltip for the Bring To Front command (top) and the
extended tooltip (bottom)
Chapter 1 • Getting to Know AutoCAD20
4386886c01.qxd 4/23/09 8:44 PM Page 20
/
