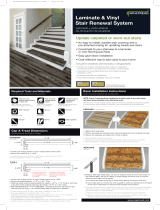Arke K33027
Below you will find brief product information for Arke K33027. The product is a staircase which combines functionality with design. It features a solid construction made of metal elements and wooden treads, ensuring stability and durability. The staircase can be adapted to various interior designs thanks to its customizable shape and size, making it suitable for both residential and commercial spaces. It's important to follow the assembly instructions carefully to ensure proper installation and safety.
Arke K33027
Below you will find brief product information for Arke K33027. The product is a staircase which combines functionality with design. It features a solid construction made of metal elements and wooden treads, ensuring stability and durability. The staircase can be adapted to various interior designs thanks to its customizable shape and size, making it suitable for both residential and commercial spaces. It's important to follow the assembly instructions carefully to ensure proper installation and safety.






-
 1
1
-
 2
2
-
 3
3
-
 4
4
-
 5
5
-
 6
6
-
 7
7
-
 8
8
-
 9
9
-
 10
10
-
 11
11
-
 12
12
-
 13
13
-
 14
14
-
 15
15
-
 16
16
-
 17
17
-
 18
18
-
 19
19
-
 20
20
Arke K33027 Installation guide
- Type
- Installation guide
- This manual is also suitable for
Arke K33027
Below you will find brief product information for Arke K33027. The product is a staircase which combines functionality with design. It features a solid construction made of metal elements and wooden treads, ensuring stability and durability. The staircase can be adapted to various interior designs thanks to its customizable shape and size, making it suitable for both residential and commercial spaces. It's important to follow the assembly instructions carefully to ensure proper installation and safety.
Ask a question and I''ll find the answer in the document
Finding information in a document is now easier with AI
in other languages
- español: Arke K33027 Guía de instalación
Related papers
-
Arke K33009 Installation guide
-
Arke K33022 Dimensions Guide
-
Arke K33009 Installation guide
-
Arke K33024 Installation guide
-
Arke K50102 Installation guide
-
Arke K26290 Dimensions Guide
-
Arke K03002 Installation guide
-
Arke K35023 Installation guide
-
Arke K07088 Installation guide
-
Arke K50107 Installation guide
Other documents
-
Targus APTB02 Datasheet
-
Asus RT-N16 C7709 User manual
-
Dolle 68440 Installation guide
-
 Cap A Tread 016A71507 Installation guide
Cap A Tread 016A71507 Installation guide
-
Dolle 68540 Installation guide
-
Zamma 016244552 Installation guide
-
Dolle 68300-1 Installation guide
-
Cap A Tread 016174601 Installation guide
-
Cap A Tread 016A71878 Installation guide
-
Asus RT-N16 T7709 User manual




















