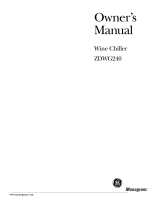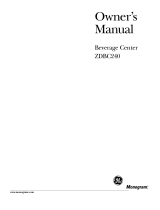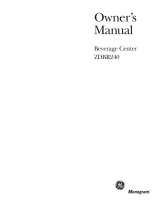Page is loading ...

Design Guide with
Installation
Instructions
monogram.com
Wine Chiller, Wine Reserve
and Beverage Center

2
Safety Information
BEFORE YOU BEGIN
Read these instructions completely and carefully.
• IMPORTANT – Save these instructions for
local inspector’s use. Observe all governing codes
and ordinances.
• Note to Installer – Be sure to leave these
instructions with the Consumer.
• Note to Consumer – Keep these instructions with
your Owner’s Manual for future reference.
If you received a damaged refrigerator, you should
immediately contact your dealer or builder.
Skill Level – Installation of this refrigerator requires
basic mechanical, carpentry and plumbing skills.
Proper installation is the responsibility of the installer.
Product failure due to improper installation is not cov-
ered under the GE Appliance Warranty.
See the Owner’s Manual for warranty information.
This is the safety alert symbol. This symbol alerts you to potential hazards that can kill or hurt you and others.
All safety messages will follow the safety alert symbol and the word “DANGER”, “WARNING”, or “CAUTION”. These
words are defined as:
DANGER
Indicates a hazardous situation which, if not avoided, will result in death or serious injury.
WARNING
Indicates a hazardous situation which, if not avoided, could result in death or serious injury.
CAUTION
Indicates a hazardous situation which, if not avoided, could result in minor or moderate injury.
For Monogram local service in your area, call 1.800.444.1845.
For Monogram service in Canada, call 1.800.561.3344
For Monogram Parts and Accessories, call 1.800.626.2002.
www.monogram.com
WARNING
Explosion Hazard.
Keep flammable materials and vapors, such as gasoline, away from refrigerator. Failure to do so can result in fire,
explosion, or death.
WARNING
To reduce the risk associated with choking, do not allow children under 3 years of age to have
access to small parts during the installation of this product.
Do not, under any circumstances, cut or remove the third (ground) prong from the power cord.
For personal safety, this appliance must be properly grounded.
The power cord of this appliance is equipped with a 3-prong
(grounding) plug which mates with a standard 3-prong (grounding)
wall outlet to minimize the possibility of electric shock hazard from
this appliance.
Have the wall outlet and circuit checked by a qualified electrician
to make sure the outlet is properly grounded.
Where a standard 2-prong wall outlet is encountered, it is your
personal responsibility and obligation to have it replaced with a
properly grounded 3-prong wall outlet. Do not use an adapter.
The refrigerator should always be plugged into its own individual
electrical outlet which has a voltage rating that matches the rating
plate.
A 115 Volt AC, 60 Hz, 15- or 20-amp fused, grounded electrical
supply is required. This provides the best performance and also
prevents overloading house wiring circuits which
could cause a fire hazard from overheated wires.
Never unplug your refrigerator by pulling on
the power cord. Always grip plug firmly and pull
straight out from the outlet.
Repair or replace immediately all power cords
that have become frayed or otherwise damaged.
Do not use a cord that shows cracks or abrasion
damage along its length or at either end.
When moving the refrigerator away from the wall,
be careful not to roll over or damage the power cord.
CONNECTING ELECTRICITY
WARNING
Electrical Shock Hazard.
Plug into a grounded 3-prong outlet
Do not remove the ground prong
Do not use an adapter
Failure to follow these instructions can result in
death, fire, or electrical shock.

4
CONTENTS
Important Information .................................................................... 2, 3
Design Guide
Tools Required .............................................................................................4
Parts Supplied ..............................................................................................4
Staining Wood Drawer Fronts ...........................................................4
Installing Custom Frame Panel .........................................................4
The Installation Space ..............................................................4, 5
Product Clearances ........................................................................5
Side-by-Side Installation .............................................................5
Installation Instructions
Step 1, Remove Packaging..........................................................6
Step 2, Reverse Door Swing ........................................................6
Step 3, Leveling .................................................................................7
Step 4, Connect Power ..................................................................7
Step 5, Slide Product into Cutout ..............................................7
Step 6, Set Temperature Controls ............................................7
Custom Frame Panel Models .....................................................7
Design Guide
TOOLS REQUIRED
• #2 Phillips screwdriver
• Adjustable wrench
PARTS SUPPLIED
• Hardware for changing door swing
• Optional stainless steel toekick with screws and spacers
• Left and right side hinge covers
• Top screw hole cover
STAINING WOOD DRAWER FRONTS
7KHGUDZHUIURQWVDUHXQ¿QLVKHGFKHUU\ZRRG'XULQJ
use, oil from hands may accumulate and stain the wood.
• The drawer fronts may be stained and sealed to match
adjacent cabinetry. The tinted glass will make the
stained wood appear darker. A true color match can be
seen only when the door is opened.
• Apply the stain and sealer according to the manufac-
turer’s instructions. To avoid unpleasant odor, keep the
door open to ventilate and allow the stain/sealer to dry
completely before using the product.
INSTALLING THE CUSTOM FRAME PANEL
Go to page 6 for custom frame panel size, depending on
your cabinet size and style.
• Install a custom handle of your choice onto the custom
panel before the panel is secured to the door.
• The custom panel should be installed before sliding the
product into the installation location.
THE INSTALLATION SPACE
*For a standard installation of Custom-Framed unit: The
product must be installed so that the front face will project 2"
forward of adjacent cabinets. This position will allow a full door
swing and prevent interference with adjacent cabinetry. The
opening between cabinets must be 23-3/4" minimum.
*For a standard installation of Stainless Steel unit: The product
must be installed so that the front face will project 1-3/4"
forward of adjacent cabinets. This position will allow a full door
swing and prevent interference with adjacent cabinetry. The
opening between cabinets must be 23-3/4" minimum.
)RUDÀXVKLQVWDOODWLRQRI6WDLQOHVV6WHHOXQLW Install a
ZLGH¿OOHUVWULSRQWKHKLQJHVLGH7KH¿OOHUVWULSZLOODFWDV
a spacer between the door case and adjacent cabinets and will
prevent interference with the cabinet door swing. Recess the
¿OOHUVWULSEDFNIURPWKHIURQWIDFHRIWKHXQLWRUHYHQZLWK
the front edge of the product case (behind the gasket). The width
RIWKHRSHQLQJPXVWEHLQFOXGLQJWKH¿OOHUVWULS
)RUDÀXVKLQVWDOODWLRQRI&XVWRP)UDPHGXQLW Install a
ZLGH¿OOHUVWULSRQWKHKLQJHVLGH7KH¿OOHUVWULSZLOODFWDV
a spacer between the door case and adjacent cabinets and
will prevent interference with the cabinet door swing. Recess
WKH¿OOHUVWULSEDFNIURPWKHIURQWIDFHRIWKHXQLWRUHYHQZLWK
the front edge of the product case (behind the gasket). The width
RIWKHRSHQLQJPXVWEHLQFOXGLQJWKH¿OOHUVWULS
• The wine chiller, wine reserve and beverage center can
be installed freestanding.
$GGLWLRQDO6SHFL¿FDWLRQV
• A 120 volt 60Hz., 15 or 20 amp power supply is required. An
individual properly grounded branch circuit or circuit break-
er is recommended. Install a properly grounded 3-prong
electrical receptacle recessed into the back wall as shown.
Electrical must be located on rear wall as shown.
NOTE: GFI (ground fault interrupter) is not recommended.
NOTE:
Handle and handle
VWDQGRȺGHSWKLV

Design Guide
5
THE INSTALLATION SPACE (cont.)
7KHVHSURGXFWVZLOO¿WÀXVKWRDGMDFHQW
cabinets when installed with a Dim. A-width
¿OOHUSDQHORUFOHDW7KH¿OOHUSDQHOVKRXOG
be recessed or set back behind the door and
even with the front edge of the product case.
Product Dim. A
ZDWI240, ZDBI240 1"
ZDWC240, ZDWR240 1/2"
ZDBC240, ZDBR240 1/2"
In a standard installation, the product
will project forward of adjacent
cabinets. See Dim. A.
Flush
Installation
CABINET
CABINET
CABINET
CABINET
Dim. A
Dim. A
120°
120°
110°
110°
Filler panel or cleat
to be set back even
with front of case.
Front edge of product case
Front face
Front face
Front edge of product case
Standard
Installation
Product Dim. A
ZDWI240, ZDBI240 2"
ZDWC240, ZDWR240 1-3/4"
ZDBC240, ZDBR240 1-3/4"
SIDE-BY-SIDE INSTALLATIONS
Increase storage capacity by installing two Monogram
beverage centers, wine chillers or wine reserves together.
Or, for a complete refreshment center, install any two
of these units together.
• A side-by-side installation requires at least a 47-1/2"-
wide minimum opening for standard installation and
DZLGHPLQLPXPRSHQLQJIRUÀXVKLQVWDOODWLRQ
of stainless steel models. A 49-1/2"-wide minimum
RSHQLQJLVUHTXLUHGIRUVLGHE\VLGHÀXVKLQVWDOODWLRQ
of custom framed models.
• Products must operate from separate, properly
grounded receptacles.
PRODUCT CLEARANCES
The stainless steel wine chiller, wine reserve and beverage
center is factory set for a 110° door swing. Models that
accept custom panels have a 95° door swing.
When installed in a corner:
• Allow 4" min. clearance on the hinge side for the 90° door
swing and to allow racks to slide out.
• Allow 10" minimum clearance on the hinge side for a full
110° door swing. (Models ZDWI240WII and ZDBI240WII
have a 95° door swing.)
NOTE: Custom handle clearances may vary, depending on
custom handle depth.
90° Door Swing
10" Minimum
to Wall
110*
*95 Door Swing on Custom Frame Models
21-5/8"
23-5/8"
4" Minimum
to Wall
90
• The door swing is reversible on all models. If desired,
change the door swing before installation or before
installing the custom frame panel.
Choose the location:
• These products may be closed in on the top and three sides
as long as the front is unobstructed for air circulation and
proper access to the door.
• Do not install these products where the temperature will go
below 55°F (13°C) or above 90°F (32°C).
• Do not install where it will be subject to direct sunlight, heat
or moisture.
• These products are not designed to be stacked one over
the other.
Black or Stainless Steel Toekick Options
• These products are shipped with a black toekick
installed. An optional stainless steel toekick is also
supplied with each product. For shipping purposes, the
stainless steel toekick is secured to the back of the unit.
PRODUCT CLEARANCES (Cont.)

STEP 1 REMOVE PACKAGING
• Remove corner blocks and foam drawer stops.
• Remove all packing material, tape and protective
plastic coverings.
• Remove stainless steel toekick taped to the back
of the unit.
WARNING
Small objects are a choke hazard for
children. Remove and discard any parts not used.
AVERTISSEMENT
Les petits objets peuvent étrangler les
enfants. Il faut jeter toutes les piéces qui ne sont pas
utilisées.
Installation Instructions
STEP 2 REVERSE DOOR SWING
SKIP THIS STEP IF DOOR SWING SUITS THE
INSTALLATION
STEP 2 REVERSE DOOR SWING (Cont.)
6
Parts Included:
• Top left case hinge
• Bottom left case hinge
• Left and right side decorative hinge cover
• Decorative hinge screw hole cover
• Torx
®
driver bit
Tools Required:
• Phillips screwdriver
• Electric drill
Remove the door:
• Flatten the shipping carton to use as a pad.
• Remove the 2 screws and the toekick. Set aside the
VFUHZVDQGWRHNLFNIRU¿QDOLQVWDOODWLRQ
• Use the supplied Torx
®
bit and electric drill to remove
WKHVFUHZVKROGLQJWKHWRSFDVHKLQJH/LIWRȺWKH
hinge. (Screws will be used to install the new hinge.)
/LIWWKHGRRURȺWKHERWWRPFDVHKLQJH
• Remove the bottom case hinge pin and bracket.
Rotate the door:
The handle will be on the right side of the door; hinges
will be installed on the left side of the case.
• Remove the door stop and cam riser on the original
bottom right side of the door.
5HPRYHWKH¿OOSOXJRQWKHWRSULJKWVLGHRIWKHGRRU
7XUQWKHGRRURYHUDQGUHLQVWDOOWKH¿OOSOXJRQWKH
new left side.
Reinstall the door:
• Install the original door stop and cam riser onto the
bottom left side of the door.
• Install the new supplied bottom case hinge pin and
bracket onto bottom left side.
• Place the door onto the bottom case hinge.
• Install the supplied left-hand top case hinge with the 3
original screws.
• Select the hinge cover marked with an “L”.
Install Toekick
The toekick has a
cutout on the left
and right sides.
Remove the plug
on the left side
and reinstall on
the right side.
If you choose
to install the
stainless steel
toekick, reinstall
the plug on the
right side of that toekick.
• Install original screws and spacers or screws and
spacers supplied with the stainless steel toekick. Install
VFUHZVWKURXJKWKHVSDFHUVWDQGRȺWRHNLFNDQGLQWR
the base as shown.
3HHOEDFNLQJRȺWKHWDSHLQVLGHWKHGHFRUDWLYHKLQJH
cover.
• Press and snap the hinge cover
into place.
• Snap the screw hole cover into
place on the opposite side.
IMPORTANT:
Check to be sure screws are tight
and that the door is straight and does not sag. The door
should swing freely.
Install Covers
Remove
Top Hinge
Remove
Hinge
Install
3 Hinge
Screws
Door Stop
and Cam Riser
Hinge
Pin and
Bracket

7
STEP 3 LEVEL
• Use an adjustable wrench to turn the leveling legs and
raise or lower the product.
• Adjust carefully; the product should be level and plumb
with cabinetry, and should align with adjacent toekick
height.
STEP 5 SLIDE PRODUCT INTO
THE CUTOUT
• Carefully, slide the unit into the opening. Be careful not
to entangle the power cord.
• Make certain that the door protrudes 1s beyond the
surrounding cabinets (1-7/8s for custom frame models).
• Check again to be sure the unit is level.
STEP 4 CONNECT POWER
• Connect power cord plug to a properly grounded
receptacle.
• Check to make sure power is on by opening the door to
see if interior light turns on.
STEP 6 SET TEMPERATURE CONTROLS
• The temperature controls are preset. Refer to the Own-
er’s Manual for more information. Allow 24 hours for
temperature to stabilize.
Turn Right to Lower
Turn Left to Raise
If you skipped Step 2:
• Select the hinge cover marked “R” or “L”, depending on
door swing.
3HHOEDFNLQJRȺWKHWDSHLQVLGHWKHGHFRUDWLYHKLQJH
cover. Press and snap into position.
• Snap the screw hole cover into place on the opposite
side.
Installation Instructions
CUSTOM FRAME PANEL MODELS
Model ZDWI240WII and ZDBI240WII
These models require a custom panel frame surrounding
the glass. There are two options: the panel may be 29-3/4s or
30s high. A 30s panel requires a notch cut into the bottom
of the panel to avoid interference with the hinges.
• Rout the back side of the panel to the dimensions shown.
• A custom handle of your choice or ZTBSS1 Tubular Handle
must be installed before the panel is mounted onto
the door.
NOTE: A solid panel that covers the door glass CANNOT be
installed on these models.
Install the custom panel:
• Open the door fully.
• Remove the gasket surrounding the inside of the door to ex-
pose the existing screw holes for the custom panel.
• Hold the custom frame panel against the door and align care-
fully, top to bottom and side to side. Mark screw hole
locations on the back side of the panel.
• Drill pilot holes in the back side of the custom panel. In hard-
wood, drill 3/32s pilot holes. In softwood, drill 5/64s holes.
• Secure the prepared panel to the door using ten (10)
#8 x 5/8sscrews. Drive the screws through the door frame
and into the wood.
• Replace the gasket.
Choose Option 1 or Option 2 panel size depending on cabinetry
size or style.
23-1/8”
30”
GLASS
25-1/4”
18-5/8”
2-1/4”
Rout the back
side of the
opening 7/16”
deep, 1-1/8” wide
Cut the notch
1/8” deep, 1/4”
wide and 1/4”
high
2-1/4”
1/8”
1/4”
1/4”
2-1/4”
2-1/2” at
bottom
23-1/8”
29-3/4”
GLASS
25-1/4”
3/4” Thick Custom Panel,
Back Side
18-5/8”
2-1/4”
wide,
all sides
Rout the
back side
of the
opening
7/16”deep,
1-1/8” wide
#8 x 5/8"
Screws
GLASS
Back
Custom
Framed
Panel
Door
Frame

Note: While performing installations described in this book,
safety glasses or goggles should be worn.
For Monogram
®
local service in your area, call
1.800.444.1845.
Note: Product improvement is a continuing endeavor at
General Electric. Therefore, materials, appearance and spec-
L¿FDWLRQVDUHVXEMHFWWRFKDQJHZLWKRXWQRWLFH
Pub. No. 31-46122-4
Part No. 197D7840P001
01-15 GE
Printed in Slovenia
GE
Appliances
Appliance Park
Louisville, KY 40225
GEAppliances.com
/


