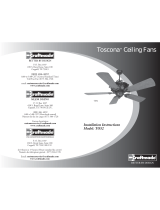Ornamental BEAMRUSTIC-8WM5X5 Installation guide
- Type
- Installation guide

RUSTIC WOOD BEAM INSTALLATION INSTRUCTIONS
INSTR WD BM RUSTIC | 1
WHAT’S INCLUDED:
TOOLS NEEDED:
(1) - Beam
(1) - Mounting plate
(6) - #6 x 1” Wood screws
(4) - #8 x 2-1/2” Wood screws
(4) - #3/16 x 3” Toggle bolts
Measuring tape
Stud finder
Pencil
Drill
Drill bits - 3/16”, 1/4”, 1/2”
Phillips screw driver
Saw (circular saw optional)
Ladder or step stool
Chalk line or painter’s tape
FIGURE A FIGURE B
FIGURE C
INSTALLATION PREPARATION
1. Use two different heights of beams when connecting
one beam to the side of another beam. The shorter
height should connect to the side of the taller beam.
(See Figure A)
2. Use 2 people to install beams.
3. Determine Beam layout and mark centerline with chalk
line, painter’s tape or similar. (See Figure D - Possible
Layouts)
4. Use stud finder, to identify and mark the locations of
the ceiling joists.
5. Allow the mounting plate(s) and beam(s) to acclimate
to the room’s temperature and humidity by removing
the pieces from its package and waiting 24 hours
before measuring and cutting.
6. Plan to measure, cut and install one mounting plate
and beam at a time to match your layout and to
assure proper fit. Use standard saw (or circular saw)
to carefully cut beam and mounting plate if required.
Seams can be covered with optional beam bracket
or left alone. Angle cuts can be made for cathedral
ceilings.
a. The mounting plate will be attached to
the ceiling joists if the ceiling joists run
perpendicular to the beam layout. (See Figure B)
b. The mounting plate will be attached to the
ceiling drywall if the ceiling joists run parallel
to the beam layout. (See Figure C)
Ornamental’s beams can contain knots, cracks, dark spots, and
other imperfections all intended to be part of the product’s
character and are not considered product defects. Wood can
be finished using any wood stain / coating, or can be left alone
in a natural state (slight aging will occur if left unfished).
“Prefinished Gray” beams can be touched up using Miniwax Wood
Finish “Penetrating Stain” - Classic Gray 271.
A
B
B
OR
A
B
A
B
FIGURE D - POSSIBLE LAYOUTS
TALL HEIGHT BEAM (5” TALL)
A
SHORT HEIGHT BEAM (3” TALL)
B

RUSTIC WOOD BEAM INSTALLATION INSTRUCTIONS
INSTR WD BM RUSTIC | 2
INSTRUCTIONS FOR ATTACHING MOUNTING PLATE TO CEILING JOISTS
(CEILING JOISTS PERPENDICULAR TO LAYOUT)
1. Pre-drill 3/16” holes in mounting plate only where
the screws will attach the mounting plate to the
ceiling joists. Use a minimum of one screw for every
24“ length of mounting plate.
2. Securely attach the mounting plate with the beveled
side down (widest side against ceiling) to the marked
ceiling joists using the #8x2-1/2” wood screws
included with this kit. (See Figure E)
FIGURE E
INSTRUCTIONS FOR ATTACHING MOUNTING PLATE TO CEILING DRYWALL
(CEILING JOISTS PARALLEL TO LAYOUT)
1. Pre-drill 1/4” diameter holes through the mounting
plate only where the toggle bolts will penetrate the
ceiling drywall. Use a minimum of one toggle bolt for
every 24“ length of mounting plate.
2. Position mounting plate to the ceiling and mark hole
locations on ceiling. Drill 1/2” holes through the
ceiling drywall at the marks.
3. Insert 3/16“x3” toggle bolts included with this kit
through the holes in the beveled side (wide side to
be against the ceiling) of mounting plate. Thread the
wing nuts onto the bolts sticking out of the other side
of the mounting plate for about 1/4”.
4. Securely attach the mounting plate with the beveled
side down (widest side against the ceiling) to the
ceiling drywall by pushing the toggle bolt wings
through the holes in the ceiling drywall. Tighten the
bolts until snug. (See Figure F)
FIGURE F
INSTRUCTIONS FOR INSTALLING BEAM
1. Attach beam to mounting plate using #6x1” wood
screws included in this kit at the pre-drilled hole
locations on both sides of the beam near the ceiling.
(See Figure G)
2. Firmly press the beam against the ceiling as you
secure the beam to the mounting plate to minimize
any gap between the beam and the ceiling. An 8-ft
beam will have 3 screws per side.
3. Install at least 2 screws per side if you cut the 8-ft
beam to a shorter length.
4. Fill the screws holes and joints with colored wood
filler or caulk as desired.
5. Optional decorative brackets may be purchased to
cover joints between beams or beam to wall.
FIGURE G
Page is loading ...
Page is loading ...
Page is loading ...
Page is loading ...
-
 1
1
-
 2
2
-
 3
3
-
 4
4
-
 5
5
-
 6
6
Ornamental BEAMRUSTIC-8WM5X5 Installation guide
- Type
- Installation guide
Ask a question and I''ll find the answer in the document
Finding information in a document is now easier with AI
in other languages
Related papers
Other documents
-
Miele DA270 Owner's manual
-
Miele DA6290D Owner's manual
-
Miele DA6590D Owner's manual
-
Miele DA5100D Owner's manual
-
Miele 28532158USA Installation Diagram
-
Miele DA 5341 D Owner's manual
-
Peerless Industries PRG-UNV-S User manual
-
Broan QTXE110150DC Installation guide
-
Broan QTXE110150DCL Installation guide
-
 Craftmade Toscona TO52 Installation Instructions Manual
Craftmade Toscona TO52 Installation Instructions Manual







