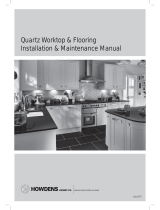
When fitting a timber or laminate
worktop, router the underside as
shown to a depth of 3mm.
5mm from
the moisture
barrier
Z = 463mm
When fitting granite worktops, the front rail of the cabinet will need to be
routered (3mm in depth) at set intervals to allow for airflow (as above
timber / laminate worktop method is not possible).
Note: Do not router the full length of the front rail, as this is required as
support for the granite worktop.
Depending upon application a granite support bar may need to be
fitted if front rail is reduced in size (and strength) significantly.
Routered sections
After fitting the worktop and hob secure
separator plate using x3 larder brackets.
Cut out as necessary for gas pipe connection etc.
35mm
Cabinet front rail
Airflow
‘Y’
Hob
Induction hobs need ventilation channels
SIDE VIEW (Timber/Laminate worktop application)
PLAN VIEW (Granite worktop application)
For 1000mm base cabinet x2 smaller plates needed.
Gas Hobs
Induction Hobs Ventilation
Induction Hob & Granite / Solid Surface
250mm 250mm
CN719010
Prepare cabinet and plate(s) Remove plate(s) Fit worktop and hob Fit plate(s)
Underside of the worktop
Routered sections (max 250mm)
Hob Cut-out
‘Y’ ‘Y’
4
Z Z
Hob Cut-out
1
2
3


