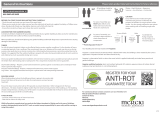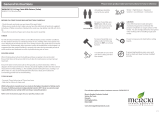
P 2
04GREENLEAN0804-V2
Overall Dimensions:
Base Dimensions:
Please retain product label and instructions for future reference
Before assembly
please make sure you have a
suitable base ready to erect your
building
MADE IN GREAT BRITAIN
Door Side Panel
AI-04GREENDS610X1546-V2 Back Side Panel
AI-04GREENWS1193X1543-V2 Window Side Panel
AI-04GREENWS2359X1543-V2 Window
AI-04GREENOW560X460-V2
Door
AI-04GREENDOOR550X1720-V2 Door Gable Top
AI-04GREENLEAN0804-V2 DGT Plain Gable Top
AI-04GREENLEAN0804-V2 PGT Roof
AI-04GREENLEAN0804-V2 R
Roof Strip -12x56x1196mm QTY 2
S1256-1196mm
Fascia -12x70x1447mm QTY 2
S1270-G-1447mm (Angled)
Door Strip -12x27x1711mm QTY2
S1227-1711mm
Ridge Bar - 27x44x2247mm
F2744-2247mm
Door Frame - 27x44x2094mm
F2744-G-2094mm (Angled)
Door/Window Frame - 27x44x556mm
F2744-556mm
Base Frame - 44x44x2359mm
F4444-2359mm
Base Frame - 44x44x1193mm QTY 2
F4444-1193mm
Door Knob
PI-04-0024 Turn Button QTY 2
PI-07-0182 Casement Stay
PI-07-0008 “L” Bracket QTY 2
PI-07-0012
Window Glazing Bead QTY 8
PI-07-0063
1 2 3
4
5
6 7
8
9
10
11
12
13
14
15
16
17 18 19 20 21




















