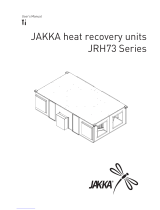
EN
2
CONTENT
1. INTRODUCTION ...........................................................................................................................................................................................................3
1.1. Safety Requirements ...........................................................................................................................................................................................3
1.2. Unit Types and Sizes ............................................................................................................................................................................................3
1.2.1. Unit types by heat recovery type ........................................................................................................................................................4
1.2.2. Unit types by duct connections ..........................................................................................................................................................5
1.2.3. Unit types by inspection sides .............................................................................................................................................................5
1.3. Unit components ..................................................................................................................................................................................................6
1.3.1. Horizontal units .........................................................................................................................................................................................6
1.3.2. Vertical units ...............................................................................................................................................................................................9
1.3.3. Flat units ....................................................................................................................................................................................................14
2. UNIT TRANSPORTATION AND STORAGE ......................................................................................................................................................17
3. MECHANICAL INSTALLATION ............................................................................................................................................................................19
3.1. Requirements for Mounting Location and Installation Base ............................................................................................................. 19
3.2. Inspection Area ................................................................................................................................................................................................. 22
3.3. Connection of Sections ...................................................................................................................................................................................23
3.4. Duct system installation ..................................................................................................................................................................................26
3.5. Installation of External Heating/Cooling Devices ..................................................................................................................................28
3.6. Connection of a Condensate Drain .............................................................................................................................................................29
3.7. Outdoor Units ..................................................................................................................................................................................................... 30
4. TECHNICAL INFORMATION ................................................................................................................................................................................. 31
5. UNIT DIMENSIONS ..................................................................................................................................................................................................32
5.1. Horizontal units ..................................................................................................................................................................................................32
5.2. Vertical units ........................................................................................................................................................................................................33
5.3. Flat units ...............................................................................................................................................................................................................34
6. ELECTRICAL INSTALLATION ............................................................................................................................................................................... 35
6.1. Requirements for Electrical Connection ..................................................................................................................................................35
6.2. Connection of Electrical Components .......................................................................................................................................................36
6.3. Control Panel Installation ..............................................................................................................................................................................39
6.4. Connection of Cables and Wires Between Sections .............................................................................................................................41
6.5. Connecting the Unit to the Internal Computer Network or the Internet .....................................................................................42
7. FILTERS ..........................................................................................................................................................................................................................44
8. COMMISSIONING AND INSPECTION OF THE UNIT .................................................................................................................................47
8.1. Control panel C5.1 .............................................................................................................................................................................................47
8.2. Starting the Unit With a Computer .............................................................................................................................................................49
8.3. Quick Inspection ................................................................................................................................................................................................ 51





















