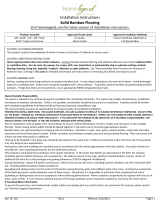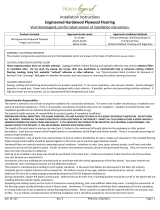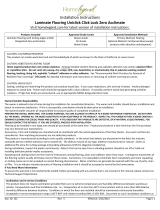Page is loading ...

Installation Instructions
decowall@suncrestsupply.com
08/03/2015 Page 1
ATTENTION! INSPECT ALL MATERIALS CAREFULLY BEFORE INSTALLATION; WARRANTIES DO NOT COVER
MATERIALS WITH VISIBLE DEFECTS ONCE THEY ARE INSTALLED.
Expect the Natural Variation of Wood
All our wall products are designed to highlight the natural variation of wood and will feature mineral streaks, open
and closed knots, nail holes, sap wood, heartwood ,smooth and textured surfaces, matte and gloss sheens. Each
wood piece has been individual Kiln dried to ensure consistency of the final product visual.
CAUTION: WOOD DUST
Cutting, sanding or machining wood products produces wood dust. While wood products are not hazardous under
OSHA Hazard Communication Standard (29CFR 1910.1200), the International Agency for Research on Cancer
(IARC) and the State of California has classified wood dust as a human carcinogen. PROPOSITION 65 WARNING:
This product produces wood dust when cut, sanded or machined. Wood dust is considered a carcinogen by the
State of California.
Precautionary Measures: Airborne wood dust can cause respiratory, skin and eye irritation. Power tools should be
equipped with a dust collector. Use an appropriate NIOSH-designated dust mask. Avoid dust contact with skin and
eyes. First Aid Measures in case of irritations: In case of irritation flush eyes with water. If needed seek medical
attention. If dermatitis occurs, seek medical attention
IMPORTANT:
Read the following instructions in there entirety before opening any packaging or starting
installation
DO NOT INSTALL FOR USE AS A FLOOR
FOR INTERIOR USE ONLY RESIDENTIAL OR COMMERCIAL
VERTICAL OR HORIZONTAL INSTALLATION DIRECTION
The surface must be clean, dry, and structurally sound. If wall is textured, smooth it by sanding.
The surface must be flat to within ½” over 48”
Installation at any other angle is also acceptable although more waste is created.
Avoid walls with excessive deflection. Indications of excessive deflection are concave or convex movement.
SEASONAL CHANGES
Seasonal gapping should be expected and does not constitute a product failure.
It is normal that natural wood will be affected by fluctuating levels of humidity within the installed area.
Care should be taken to control humidity levels to within the 35-55% range and temperatures of 65°-75° F, to
minimize natural expansion and contraction.
Acclimate in the space it will be installed for 72 hours prior to installation. Product is best installed at room
temperature.
NATURAL COLOR CHANGES AND VARIATION
Expect color changes in natural products. Sunlight or intense artificial lighting can cause color changes in the
finished product (Oxidation). Window treatments will usually provide adequate protection and reduce the
oxidation process.
Wood is a natural material and variations in color, knots, and mineral lines are to be expected.
When installing, mix planks from 3-4 cartons at a time to ensure a good blend of the natural variation.

Installation Instructions
decowall@suncrestsupply.com
08/03/2015 Page 2
USE ADHESIVE MAT (i.e. SimpleMat)
The adhesive mat allows DECO WALLS to be installed over drywall, plywood, concrete, painted “smooth”
surfaces, laminates. (Be sure to read and follow the installation instructions from the adhesive mat company)
Make sure you check if your walls are aligned from floor to ceiling. Once this is checked, we recommend you
draw a straight line (reference line) that you will follow as a guide. Draw the lines vertically or horizontally
(depending on your pattern) to determine a starting point and create your guideline. We recommend the
use of a level or Laser level and Chalk line to draw your starting lines.
FOR CUTTING/WASTE AND REPAIRS
Calculate the total surface area of the room(s) and add 5% to 10% for cutting and waste.
Extra boards can be stored for future repairs or additions
MAINTENANCE:
Use feather duster remove dust.
SPECIAL APPLICATIONS:
Outlet Cutoff:
Arrange 1 to 2 rows of the DECOWALLS on the floor. This will allow you to see your pattern and define your
cuts. Mark your wall outlets.
Mark your outlet distance and elevation on your test pattern and on the wall.
Mark your board and drill 4 holes for each corner of the outlet.
Using a Jigsaw to cut a line from corner to corner.
Turn the piece around, trim and detail.
Test on wall before applying to adhesive mat.
Fireplaces & Heaters:
We do NOT recommend the use of DECOWALLS around an open “flame” Fireplace or a Heater (i.e. Stove,
baseboard heaters, etc.). The DECOWALLS are made from wood which is flammable material.
Bathrooms:
DECOWALLS may be used in bathrooms as long as they are NOT installed near or at splash areas.
Ceiling Applications:
Ceiling applications are not recommended.
Trims:
Use trim in the same color range as DECOWALLS for outlet trim, window trim, framing, corners, etc.
We recommend square edge trim, which is commonly used when installing wood flooring.
DECOWALLS can be mitered on corners. Make sure you cut the parts at the same length on each side to
ensure the 3-D heights match.

Installation Instructions
decowall@suncrestsupply.com
08/03/2015 Page 3
TO GET STARTED YOU’LL NEED THE FOLLOWING ITEMS:
1. DecoPlank or DecoStrip set. Each set covers 10 square feet.
2. An Adhesive Mat (i.e. SimpleMat) One box covers 10 square feet (One roll; 9” x 18” Sheets). The adhesive
retains its bonding strength for extended periods of time. That means you have the flexibility to place the
DECOWALLS onto the mat an hour at a time or over several days.
3. A 10”Manual Miter saw or power saw, table saw-for cutting length of board, jig saw-for cutting outlets, safety
glasses, tape measure, pencil, pair of Scissors – to cut the adhesive mat, dust mask, gloves, hand roller, and
level.
TOOLS REQUIRED:
PREPARING THE INSTALLATION AREA
1. The surface must be clean, dry, flat (do not apply to an uneven surface), and structurally sound.
2. Remove any nail heads, outlet covers or anything else to ensure a flat surface.
3. Use a tape measure to determine the Height and Width of your space in inches.
4. Multiply the height and width and divide that number by 144. This number tells you how many square
feet you’ll need to cover.
5. Use a level to draw a straight and even line on your wall. This will be your reference line.
4. Remove mat adhesive cover to adhere to the wall (DO NOT REMOVE SIDE THAT ADHERES TO DECOWALLS).
Apply horizontally on the wall starting from the bottom up. Avoid touching or getting the adhesive dirty or
wet. Use a roller or grout float to flatten out air bubbles and creases.
6. Remove clear plastic and install boards on each side of your reference line, staggering them half way.
7. Continue to add pieces end to end. Trim the pieces as needed with a manual miter saw to fit flush
against edges.
8. Once you’ve finished your reference line, continue to add pieces until the wall is complete.
9. Press It Down using a hand roller to press the pieces in place.
Place adhesive mat in position and
mark cuts if needed
Cut adhesive mat with scissors or
utility knife.
Peel off white paper.
EXAMPLE: For a wall that is 4’ high by 10’ Long, Formula would be:
48” x 120” = 5,760” divided by 144 = 40sqft.

Installation Instructions
decowall@suncrestsupply.com
08/03/2015 Page 4
Apply adhesive mat and flatten air
bubbles and creases.
Mark reference line of the wall.
To determine placement and
cuts, lay it out on the floor
first, placing a row along the
horizontal line.
/











