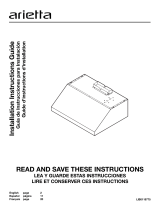
4
Important safety Instructions
READ AND SAVE THESE INSTRUCTIONS
Important safety Instructions
FOR GENERAL VENTILATING USE ONLY. DO NOT USE
TO EXHAUST HAZARDOUS OR EXPLOSIVE
MATERIALS OR VAPORS.
TO REDUCE THE RISK OF FIRE, ELECTRIC SHOCK,
OR INJURY TO PERSONS, OBSERVE THE
FOLLOWING:
A. Use this unit only in the manner intended by the
manufacturer. If you have questions, contact the
manufacturer
B. Before servicing or cleaning the unit, switch power off
at service panel and lock service panel disconnecting
means to prevent power from being switched on
accidentally. When the service disconnecting means
cannot be locked, securely fasten a prominent warning
device, such as a tag, to the service panel.
C. Installation Work and Electrical Wiring Must Be Done By
Qualied Person(s) In Accordance With all Aplicable
Codes & Standards, Including Fire-rated Construction.
D. Sufcient air is needed for proper combustion and ex
hausting of gases through the ue (Chimney) of fuel
burning equipment to prevent back- drafting. Follow
the heating equipment manufacturers guideline
and safety standards such as those published by
the National Fire Protection Association (NFPA),
the American Society for Heating, Refrigeration and Air
Conditioning Engineers (ASHRAE), and the local code
authorities.
E. When cutting or drilling into wall or ceiling, do not
damage electrical wiring and other hidden utilities.
F. Ducted systems must always be vented to the
outdoors.
To reduce risk of re and to properly exhaust air, be sure to
duct air outside - do not vent exhaust air into spaces within
walls, ceilings, attics, crawl spaces, or garages.
TO REDUCE THE RISK OF FIRE, USE ONLY METAL
DUCT WORK.
Install this hood insert in accordance with all requirements
specied.
To Reduce The Risk Of Fire Or Electric Shock, Do Not
Use This Hood Insert With Any External Solid State Speed
Control Device.
TO REDUCE THE RISK OF A RANGE TOP GREASE
FIRE:
a) Never leave surface units unattended at high settings.
Boilovers cause smoking and greasy spillovers that
may ignite. Heat oils slowly on low or medium settings.
b) Always turn hood ON when cooking at high heat or
when ambeing food (l.e. Crepes Suzette, Cherries
Jubilee, Peppercorn Beef Flambe’).
c) Clean ventilating fans frequently. Grease should not
be allowed to accumulate on fan or lter.
d) Use proper pan size. Always use cookware appropriate
for the size of the surface element.
TO REDUCE THE RISK OF INJURY TO PERSOSNS,
IN THE EVENT OF A RANGE TOP GREASE FIRE,
OBSERVE THE FOLLOWING:
a) SMOTHER FLAMES with a close - tting lid, cookie
sheet, or other metal tray, then turn off the gas burner
or the electric element. BE CAREFUL TO PREVENT
BURNS. If the ames do not go out immediately,
EVACUATE AND CALL THE FIRE DEPARTMENT.
b) NEVER PICK UP A FLAMING PAN - you may be
burned.
c) DO NOT USE WATER, including wet dishcloths or
towels - a violent steam explosion will result.
d) Use an extinguisher ONLY if:
1) You know you have a class ABC extinguisher,
and you already know how to operate it.
2) The re is small and contained in the area
where it started.
3) The re department is being called.
4) You can ght the re with your back to an exit.
OPERATION
Always leave safety grills and lters in place.Without these
components, operating blowers could catch onto hair,
ngers and loose clothing.
The manufacturer declines all responsibility in the event
of failure to observe the instructions given here for
installation,maintenance and suitable use of the product.
The manufacturer further declines all responsibility for injury
due to negligence and the warranty of the unit automatically
expires due to improper maintenance.












